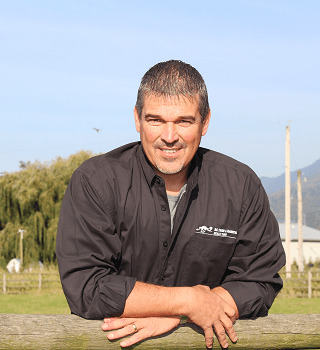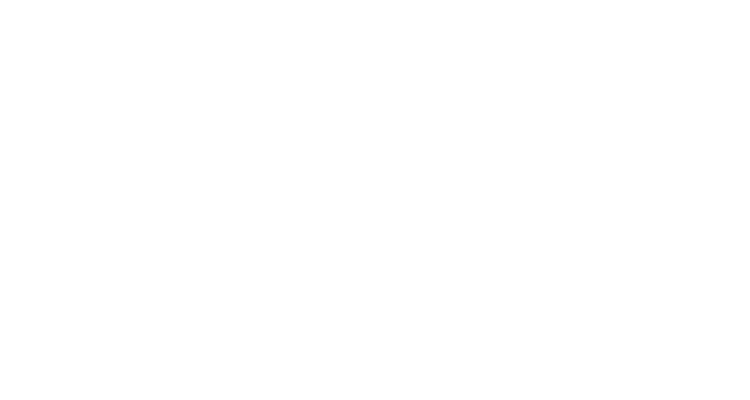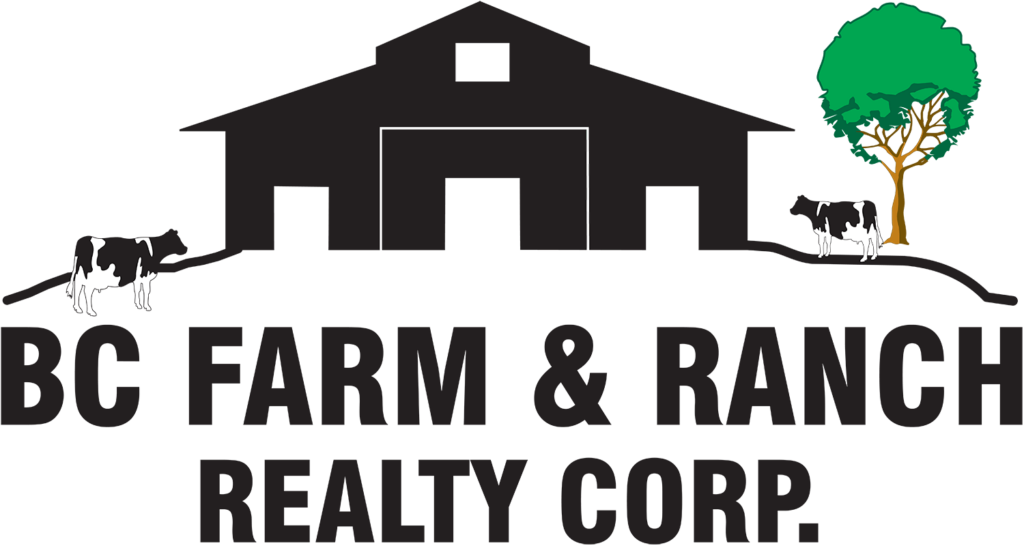Property Details
3820 64 Street
Ladner Rural
Delta
V4K 3N2
$12,700,000
Residential
beds: 5
baths: 3.0
3,050 sq. ft.
built: 1965
- Status:
- Active
- Prop. Type:
- Residential
- MLS® Num:
- R2940443
- Bedrooms:
- 5
- Bathrooms:
- 3
- Year Built:
- 1965
- Photos (14)
- Schedule / Email
- Send listing
- Mortgage calculator
- Print listing
Schedule a viewing:
Cancel any time.
Opportunity awaits with this remarkable Prime Productive Delta Farmland! Boasting 135 acres on 1 Title, this property offers road frontages on 64 Street, 36 Avenue, and Highway 17. Enjoy a steady income stream with 3 tenanted homes and leased land in corn and potato crop. The property is fully serviced with municipal water and features a 50' by 100' shop. With 3 Phase power available at the lot line, Natural Gas at the road, the possibilities for this property are endless. Call your Realtor today for a tour of this unique property!
- Property Type:
- Residential
- Dwelling Type:
- Single Family Residence
- Home Style:
- Basement Entry
- Ownership:
- Freehold NonStrata
- Year built:
- 1965 (Age: 60)
- Living Area:
- 3,050 sq. ft.283 m2
- Floor Area - Unfinished:
- 0 sq. ft.0 m2
- Building Area - Total:
- 3,050 sq. ft.283 m2
- Bedrooms:
- 5 (Above Grd: 5)
- Bathrooms:
- 3.0 (Full:3/Half:0)
- Kitchens:
- 1
- Rooms:
- 9
- Taxes:
- $10,604.1 / 2024
- Lot Area:
- 136 acre(s)54.9 hectare(s)
- Lot Frontage:
- 2605'794 m
- Lot Details:
- 2605 x
- Outdoor Area:
- Balcony
- Water Supply:
- Public
- Plan:
- EPP7587
- Construction Materials:
- Frame Wood, Brick (Exterior)
- Foundation:
- Concrete Perimeter
- Basement:
- Full, Finished
- Roof:
- Metal
- No. Floor Levels:
- 2.0
- Floor Finish:
- Mixed
- Floor Area Fin - Above Grade:
- 3,050 sq. ft.283 m2
- Floor Area Fin - Above Main:
- 1,525 sq. ft.142 m2
- Floor Area Fin - Above Main 2:
- 0 sq. ft.0 m2
- Floor Area Fin - Main:
- 1,525 sq. ft.142 m2
- Floor Area Fin - Below Main:
- 0 sq. ft.0 m2
- Floor Area Fin - Below Grade:
- 0 sq. ft.0 m2
- Floor Area Fin - Basement:
- 0 sq. ft.0 m2
- Floor Area Fin - Total:
- 3,050 sq. ft.283 m2
- Heating:
- Forced Air, Natural Gas
- Fireplaces:
- 1
- Fireplace Details:
- Wood Burning
- # Of Garage Spaces:
- 1.0
- Parking Features:
- Garage Single
- Parking:
- Garage Single
- # Of Parking Spaces - Total:
- 4
- # Of Covered Spaces:
- 1.0
- Parking Total/Covered:
- 4 / 1
- Flood Plain:
- Yes
- Suite:
- None
- Balcony
- Rural Setting
- Panoramic
- Exterior Entry
- 1
- LOT A, PLAN EPP7587, SECTION 25, TOWNSHIP 5, NEW WESTMINSTER LAND DISTRICT, MANUFACTURED HOME REG.# 86672 CSA# 28543
- Floor
- Type
- Size
- Other
- Above
- Living Room
- 19'5"5.92 m × 14'10"4.52 m
- -
- Above
- Dining Room
- 13'9"4.19 m × 9'6"2.90 m
- -
- Above
- Kitchen
- 14'10"4.52 m × 11'6"3.51 m
- -
- Above
- Bedroom
- 13'7"4.14 m × 10'3.05 m
- -
- Above
- Bedroom
- 11'3"3.43 m × 9'9"2.97 m
- -
- Above
- Primary Bedroom
- 16'1"4.90 m × 10'3.05 m
- -
- Main
- Living Room
- 18'5"5.61 m × 14'5"4.39 m
- -
- Main
- Bedroom
- 11'3"3.43 m × 9'9"2.97 m
- -
- Main
- Bedroom
- 13'3.96 m × 10'1"3.07 m
- -
- Floor
- Ensuite
- Pieces
- Other
- Main
- No
- 3
- Above
- Yes
- 3
- Above
- No
- 5
- Age Restrictions:
- No
- GST Included:
- No
- Tax Utilities Included:
- false
- Property Disclosure:
- Yes
- Fixtures Leased:
- No
- Fixtures Removed:
- No
- Home Owners Association:
- No
- Original Price:
- $12,700,000
- Land Lease:
- No
- Zoning:
- A1
- Utilities:
- Electricity Connected, Natural Gas Connected, Water Connected
- Electricity:
- Yes
- Sewer:
- Septic Tank
Larger map options:
Listed by B.C. Farm & Ranch Realty Corp.
Data was last updated June 1, 2025 at 05:40 PM (UTC)
- Greg Walton
- BC FARM & RANCH REALTY CORP.
- (604) 864-1610
- Contact by Email
The data relating to real estate on this website comes in part from the MLS® Reciprocity program of either the Greater Vancouver REALTORS® (GVR), the Fraser Valley Real Estate Board (FVREB) or the Chilliwack and District Real Estate Board (CADREB). Real estate listings held by participating real estate firms are marked with the MLS® logo and detailed information about the listing includes the name of the listing agent. This representation is based in whole or part on data generated by either the GVR, the FVREB or the CADREB which assumes no responsibility for its accuracy. The materials contained on this page may not be reproduced without the express written consent of either the GVR, the FVREB or the CADREB.
powered by myRealPage.com

Interested In This Property?



