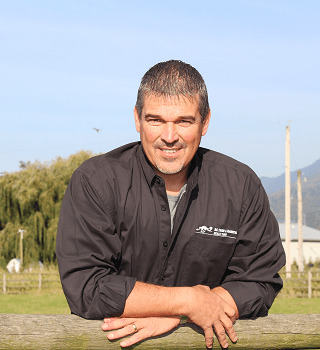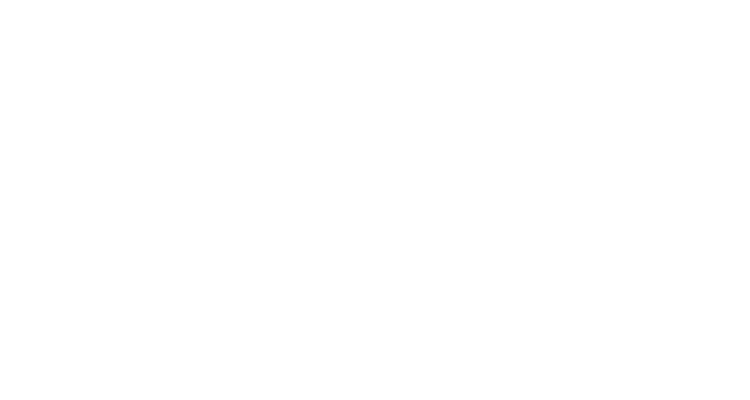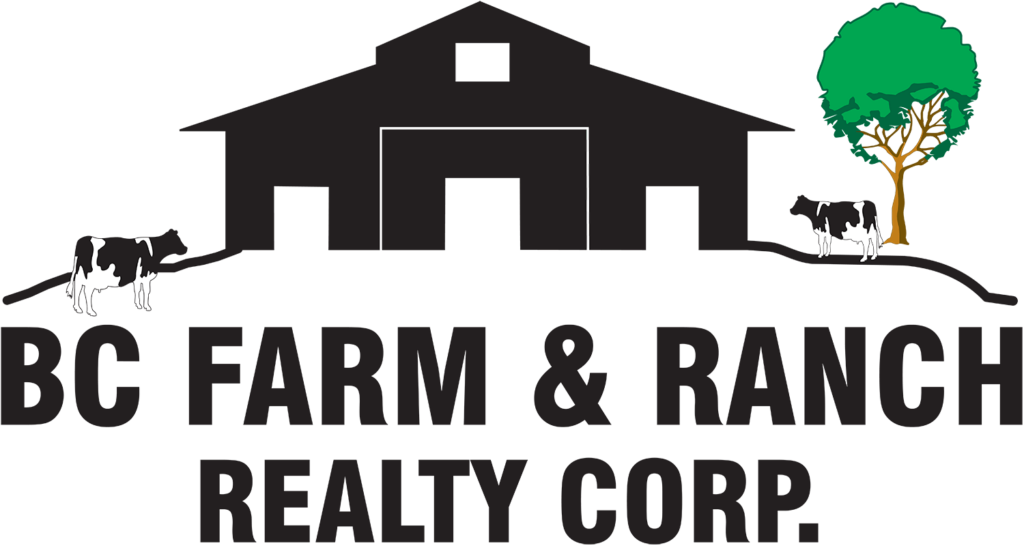Property Details
2632 Northwest Bay Road
FVREB Out of Town
No City Value
V9P 9E7
$5,500,000
Residential
beds: 4
baths: 3.0
2,500 sq. ft.
built: 1981
- Status:
- Active
- Prop. Type:
- Residential
- MLS® Num:
- R2951145
- Bedrooms:
- 4
- Bathrooms:
- 3
- Year Built:
- 1981
- Schedule / Email
- Send listing
- Mortgage calculator
- Print listing
Schedule a viewing:
Cancel any time.
Check this one out! Incredible 145 acre property in an exceptional location! Close to Marinas, beaches, trails, shopping, golf and more! Great opportunity for ALR based business, equestrian, livestock or berry farming, maybe special events, or just your own custom private paradise. Updated 2,500 sq ft home with 4 bdrms, 3 bath & walk out bsmt. Exceptional south facing Mtn views with lots of natural light. This property also features a 2,400 sq ft shop with a 2 bdrm suite above, a 1,000 sq ft 2 bdrm cottage, a 42 x 96 Harnois Greenhouse, 2 barns, a 100' x 200' riding ring and more! The property is serviced by multiple wells & 1300 Amps of power. Must be seen to be appreciated!! No Foreign Buyers tax here.
- Property Type:
- Residential
- Dwelling Type:
- Single Family Residence
- Home Style:
- Rancher/Bungalow w/Bsmt.
- Ownership:
- Freehold NonStrata
- Year built:
- 1981 (Age: 44)
- Living Area:
- 2,500 sq. ft.232 m2
- Floor Area - Unfinished:
- 0 sq. ft.0 m2
- Building Area - Total:
- 2,500 sq. ft.232 m2
- Bedrooms:
- 4 (Above Grd: 4)
- Bathrooms:
- 3.0 (Full:3/Half:0)
- Kitchens:
- 1
- Rooms:
- 13
- Taxes:
- $2,406.52 / 2022
- Lot Area:
- 145 acre(s)58.7 hectare(s)
- Lot Frontage:
- 1416'432 m
- Lot Details:
- 1416 x
- Outdoor Area:
- Balcony
- Water Supply:
- Other, Well Drilled
- Plan:
- VIP17330, S31792
- Construction Materials:
- Concrete, Frame Wood, Wood Siding
- Foundation:
- Concrete Perimeter
- Basement:
- Finished
- Property Condition:
- Renovation Partly
- Roof:
- Metal
- No. Floor Levels:
- 2.0
- Other Structures:
- Barn(s), Greenhouse
- Floor Finish:
- Wall/Wall/Mixed
- Floor Area Fin - Above Grade:
- 1,793 sq. ft.167 m2
- Floor Area Fin - Above Main:
- 0 sq. ft.0 m2
- Floor Area Fin - Above Main 2:
- 0 sq. ft.0 m2
- Floor Area Fin - Main:
- 1,793 sq. ft.167 m2
- Floor Area Fin - Below Main:
- 707 sq. ft.65.7 m2
- Floor Area Fin - Below Grade:
- 0 sq. ft.0 m2
- Floor Area Fin - Basement:
- 0 sq. ft.0 m2
- Floor Area Fin - Total:
- 2,500 sq. ft.232 m2
- Heating:
- Electric, Forced Air, Heat Pump
- Cooling:
- Central Air, Air Conditioning
- Fireplaces:
- 2
- Fireplace Details:
- Wood Burning
- # Of Garage Spaces:
- 2.0
- Parking Features:
- Garage Double, Open, RV Access/Parking
- Parking:
- Garage Double, Open, RV Access/Parking
- # Of Parking Spaces - Total:
- 20
- Parking Total/Covered:
- 20 / -
- Flood Plain:
- No
- Storage
- Balcony
- Central Location, Near Golf Course, Marina Nearby, Private, Rural Setting, Shopping Nearby
- Central Air, Barn(s), Greenhouse, Storage
- MOUNTAINS
- Shopping Nearby
- 2
- Air Conditioning
- Air Conditioning, Dishwasher, Microwave, Cooling, Storage
- Washer/Dryer, Dishwasher, Freezer, Microwave
- LOT 1, PLAN VIP17330, DISTRICT LOT 62, NANOOSE LAND DISTRICT, EXCEPT PLAN 38620, DL 36 AND...; EXC PARTS IN PLANS 31792 AND...
- Floor
- Type
- Size
- Other
- Below
- Storage
- 20'6.10 m × 16'4.88 m
- -
- Below
- Family Room
- 24'8"7.52 m × 14'1"4.29 m
- -
- Below
- Foyer
- 17'4"5.28 m × 17'1"5.21 m
- -
- Below
- Bedroom
- 18'5.49 m × 13'4"4.06 m
- -
- Below
- Bedroom
- 15'2"4.62 m × 11'5"3.48 m
- -
- Main
- Laundry
- 8'4"2.54 m × 6'1.83 m
- -
- Main
- Bedroom
- 14'2"4.32 m × 10'6"3.20 m
- -
- Main
- Primary Bedroom
- 16'4.88 m × 14'5"4.39 m
- -
- Main
- Foyer
- 16'4.88 m × 7'1"2.16 m
- -
- Main
- Living Room
- 24'2"7.37 m × 15'9"4.80 m
- -
- Main
- Dining Room
- 12'8"3.86 m × 12'7"3.84 m
- -
- Main
- Nook
- 13'3.96 m × 8'4"2.54 m
- -
- Main
- Kitchen
- 14'2"4.32 m × 14'4.27 m
- -
- Floor
- Ensuite
- Pieces
- Other
- Main
- No
- 3
- Main
- No
- 3
- Below
- No
- 3
- Age Restrictions:
- No
- GST Included:
- No
- Tax Utilities Included:
- false
- Property Disclosure:
- Yes
- Fixtures Leased:
- No
- Fixtures Removed:
- Yes
- Fixtures Removed Description:
- hot tub, chandelier in dinrm, 2 of the shipping containers
- Home Owners Association:
- No
- Original Price:
- $5,500,000
- Land Lease:
- No
- Zoning:
- AG1
- Utilities:
- Electricity Connected, Water Connected
- Electricity:
- Yes
- Sewer:
- Septic Tank
Virtual Tour
Larger map options:
Listed by Royal LePage Parksville-Qualicum Beach (VIREB) and B.C. Farm & Ranch Realty Corp.
Data was last updated June 30, 2025 at 09:40 PM (UTC)
- Greg Walton
- BC FARM & RANCH REALTY CORP.
- (604) 864-1610
- Contact by Email
The data relating to real estate on this website comes in part from the MLS® Reciprocity program of either the Greater Vancouver REALTORS® (GVR), the Fraser Valley Real Estate Board (FVREB) or the Chilliwack and District Real Estate Board (CADREB). Real estate listings held by participating real estate firms are marked with the MLS® logo and detailed information about the listing includes the name of the listing agent. This representation is based in whole or part on data generated by either the GVR, the FVREB or the CADREB which assumes no responsibility for its accuracy. The materials contained on this page may not be reproduced without the express written consent of either the GVR, the FVREB or the CADREB.
powered by myRealPage.com

Interested In This Property?



