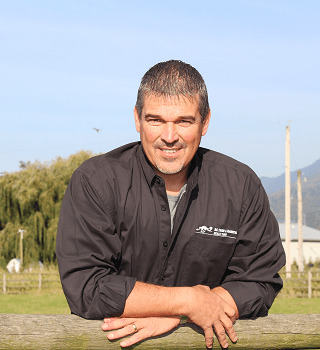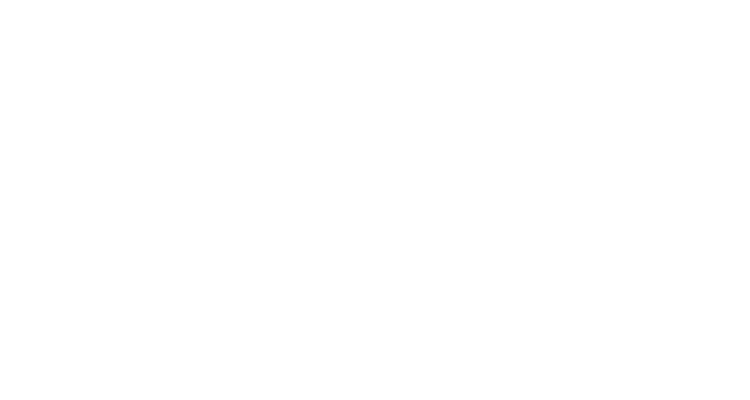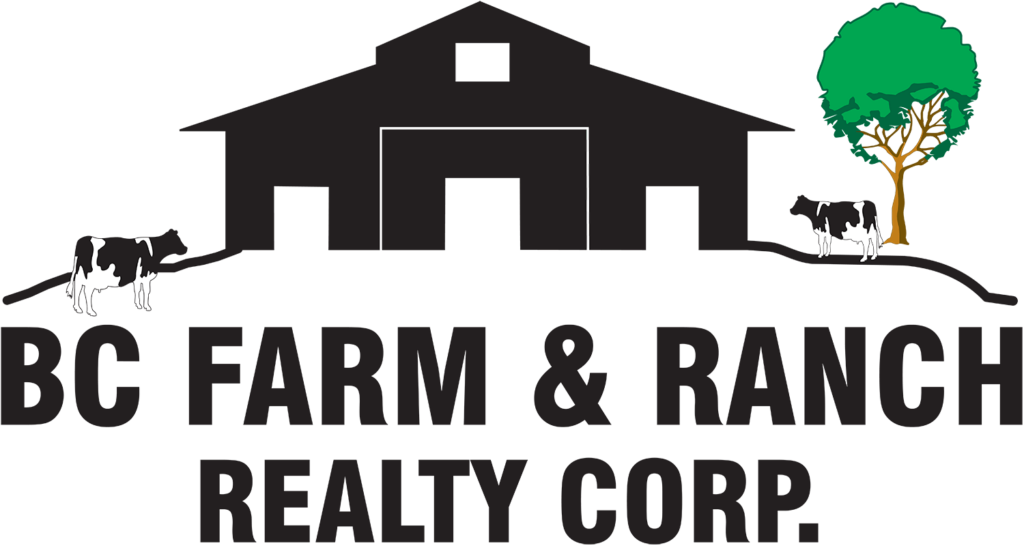Property Details
6920 Sumas Prairie Road
Greendale
Chilliwack
V2R 4K1
$2,899,999
Residential
beds: 6
baths: 5.0
3,403 sq. ft.
built: 2015
- Status:
- Active
- Prop. Type:
- Residential
- MLS® Num:
- R2970480
- Bedrooms:
- 6
- Bathrooms:
- 5
- Year Built:
- 2015
- Photos (40)
- Schedule / Email
- Send listing
- Mortgage calculator
- Print listing
Schedule a viewing:
Cancel any time.
STUNNING GREENDALE ACREAGE w/ 2 LEGAL DWELLINGS! A superb multi-generational acreage w/ a 2015 3,403 sq ft 4 bdrm + flex GORGEOUS main residence + a 2007 1,513 sq ft 2 bdrm + den PLUS 6 outbuildings for SHOPS/BARNS/STORAGE/HOBBIES! WOW! Enjoy MAIN FLOOR LIVING w/ spacious primary bdrm, luxurious ensuite, & walk-in closet. Open concept CHEF'S KITCHEN w/ 48" THERMADOR stove, quartz, AMPLE counter/cabinet space, & eating bar. Vaulted ceilings, covered patio, crown mouldings- the works! 3 bdrms UP + massive rec room w/ r.i. wet bar. Great for teenagers & the grandkids! OVERSIZED WORKSHOP w/ washroom, barn(s)- you name it! The modern manufactured home sits privately at the back of the property w/ fenced hedged yard & beautiful views. Spacious open kitchen, lrg primary w/ w.i closet & ensuite!
- Property Type:
- Residential
- Dwelling Type:
- Single Family Residence
- Home Style:
- Manufactured House, Two Levels
- CSA or BCE #:
- 30280
- Registered in MHR:
- Yes
- Year built:
- 2015 (Age: 10)
- Living Area:
- 3,403 sq. ft.316 m2
- Building Area - Total:
- 3,403 sq. ft.316 m2
- Levels:
- Two
- Bedrooms:
- 6 (Above Grd: 6)
- Bathrooms:
- 5.0 (Full:4/Half:1)
- Taxes:
- $3,770.81 / 2024
- Lot Area:
- 6.7 acre(s)2.71 hectare(s)
- Lot Frontage:
- 208'5"63.5 m
- Lot Details:
- 208.4 x 1300.4
- Outdoor Area:
- Garden
- Plan:
- LMP18268
- Construction Materials:
- Frame Wood, Fibre Cement (Exterior), Wood Siding
- No. Floor Levels:
- 2.0
- Other Structures:
- Barn(s), Workshop Detached, Shed(s)
- Floor Area Fin - Above Main:
- 1,731 sq. ft.161 m2
- Floor Area Fin - Above Main 2:
- 0 sq. ft.0 m2
- Floor Area Fin - Main:
- 1,672 sq. ft.155 m2
- Floor Area Fin - Total:
- 3,403 sq. ft.316 m2
- Fireplaces:
- 1
- Fireplace Details:
- Insert, Gas
- # Of Garage Spaces:
- 2.0
- Garage Size:
- 25'9x29'6
- Garage Door Height:
- 11'3.35 m
- Workshop/Shed Size:
- 41x30
- Patio And Porch Features:
- Patio, Deck
- Parking Features:
- Garage Double, Open, Other, Side Access, Concrete, Gravel, Garage Door Opener
- Parking:
- Garage Double, Open, Other
- Parking Total/Covered:
- 15 / 6
- Driveway:
- Concrete Parking, Gravel Parking
- Barn Size:
- 40x48
- Title to Land:
- Freehold NonStrata
- Guest Suite, Storage, Pantry
- Garden, Private Yard
- Garden, Laundry In Unit, Sauna/Steam Room, Barn(s), Workshop Detached, Guest Suite, Storage
- Mountains & Farm Fields
- Sauna/Steam Room
- 4
- Insert Fireplace, Other Structures - Shed(s), Garage Door Opener, Window Coverings, Pantry
- Dishwasher, Refrigerator, Laundry In Unit, Sauna/Steam Room, Storage
- Dishwasher, Refrigerator
- In Unit
- Window Coverings
- Age Restrictions:
- No
- Tax Utilities Included:
- false
- Home Owners Association:
- No
- Land Lease:
- No
- Utilities:
- Electricity Connected, Natural Gas Connected, Water Connected
- Electricity:
- Yes
- Sewer:
- Septic Tank, Sanitary Sewer
-
Photo 1 of 40
-
Photo 2 of 40
-
Photo 3 of 40
-
Photo 4 of 40
-
Photo 5 of 40
-
Photo 6 of 40
-
Photo 7 of 40
-
Photo 8 of 40
-
Photo 9 of 40
-
Photo 10 of 40
-
Photo 11 of 40
-
Photo 12 of 40
-
Photo 13 of 40
-
Photo 14 of 40
-
Photo 15 of 40
-
Photo 16 of 40
-
Photo 17 of 40
-
Photo 18 of 40
-
Photo 19 of 40
-
Photo 20 of 40
-
Photo 21 of 40
-
Photo 22 of 40
-
Photo 23 of 40
-
Photo 24 of 40
-
Photo 25 of 40
-
Photo 26 of 40
-
Photo 27 of 40
-
Photo 28 of 40
-
Photo 29 of 40
-
Photo 30 of 40
-
Photo 31 of 40
-
Photo 32 of 40
-
Photo 33 of 40
-
Photo 34 of 40
-
Photo 35 of 40
-
Photo 36 of 40
-
Photo 37 of 40
-
Photo 38 of 40
-
Photo 39 of 40
-
Photo 40 of 40
Virtual Tour
Larger map options:
Listed by RE/MAX Nyda Realty Inc. (Vedder North)
Data was last updated May 9, 2025 at 01:35 PM (UTC)
- Greg Walton
- BC FARM & RANCH REALTY CORP.
- (604) 864-1610
- Contact by Email
The data relating to real estate on this website comes in part from the MLS® Reciprocity program of either the Greater Vancouver REALTORS® (GVR), the Fraser Valley Real Estate Board (FVREB) or the Chilliwack and District Real Estate Board (CADREB). Real estate listings held by participating real estate firms are marked with the MLS® logo and detailed information about the listing includes the name of the listing agent. This representation is based in whole or part on data generated by either the GVR, the FVREB or the CADREB which assumes no responsibility for its accuracy. The materials contained on this page may not be reproduced without the express written consent of either the GVR, the FVREB or the CADREB.
powered by myRealPage.com

Interested In This Property?



