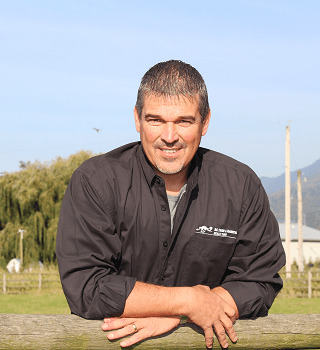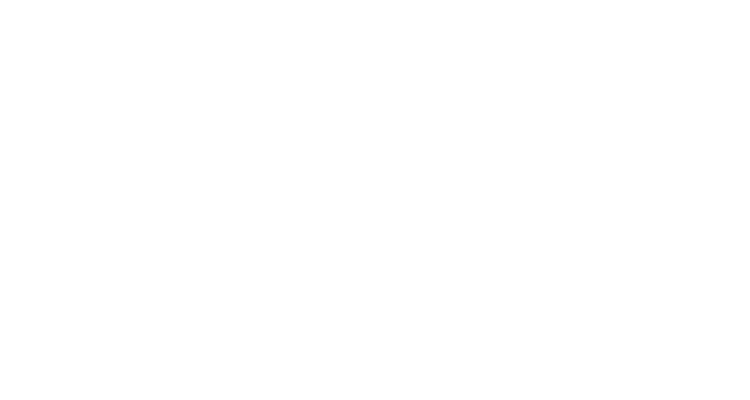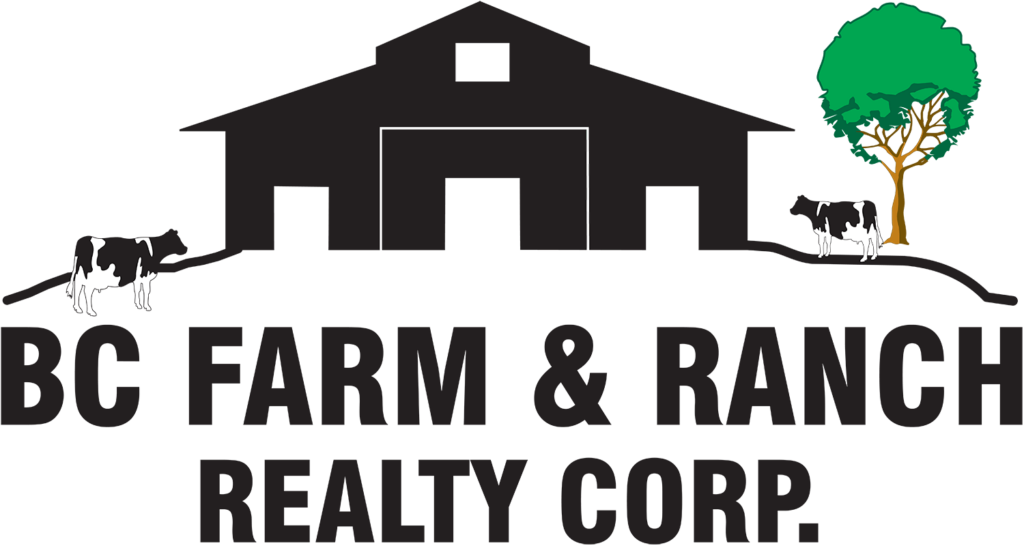Property Details
7024 Hesslea Crescent
Bradner
Abbotsford
V4X 2C2
$2,475,000
Residential
beds: 4
baths: 2.0
2,965 sq. ft.
built: 1979
- Status:
- Active
- Prop. Type:
- Residential
- MLS® Num:
- R2975458
- Bedrooms:
- 4
- Bathrooms:
- 2
- Year Built:
- 1979
- Photos (40)
- Schedule / Email
- Send listing
- Mortgage calculator
- Print listing
Schedule a viewing:
Cancel any time.
First Time on the Market! Stunning 5.02-acre property in beautiful Bradner. Custom-built by original owners, this 2,965 sq. ft. home offers 4 bedrooms, 2 baths, vaulted ceilings, and a beautifully updated kitchen. The main floor features a primary bedroom with walk-in closet and ensuite, plus formal living and family rooms. Upstairs, a spacious loft/games room adds versatility. A detached 963 sq. ft. triple garage with 671 sq. ft. finished space above offers endless potential. Large frontage with City Water and easy access to Abbotsford, Langley, and Hwy 1 via 264 St. & Mt. Lehman. A rare opportunity for privacy and convenience—book your private showing today!
- Property Type:
- Residential
- Dwelling Type:
- Single Family Residence
- Home Style:
- Rancher/Bungalow, Rancher/Bungalow w/Loft, Two Levels
- Year built:
- 1979 (Age: 46)
- Living Area:
- 2,965 sq. ft.275 m2
- Building Area - Total:
- 2,965 sq. ft.275 m2
- Levels:
- Two
- Bedrooms:
- 4 (Above Grd: 4)
- Bathrooms:
- 2.0 (Full:2/Half:0)
- Taxes:
- $7,232.85 / 2024
- Lot Area:
- 5.02 acre(s)2.03 hectare(s)
- Outdoor Area:
- Garden, Balcony
- Plan:
- 43963
- Name of Complex/Subdivision:
- Bradner
- Construction Materials:
- Frame Wood, Wood Siding
- Property Condition:
- Renovation Partly
- No. Floor Levels:
- 2.0
- Other Structures:
- Workshop Detached, Shed(s)
- Floor Area Fin - Above Main:
- 500 sq. ft.46.5 m2
- Floor Area Fin - Above Main 2:
- 0 sq. ft.0 m2
- Floor Area Fin - Main:
- 2,465 sq. ft.229 m2
- Floor Area Fin - Total:
- 2,965 sq. ft.275 m2
- Fireplaces:
- 1
- Fireplace Details:
- Wood Burning
- # Of Garage Spaces:
- 3.0
- Garage Size:
- 37'4x24'1
- Patio And Porch Features:
- Patio, Deck
- Parking Features:
- Detached, Garage Triple, Open, Front Access, Asphalt
- Parking:
- Detached, Garage Triple, Open
- Parking Total/Covered:
- 6 / 3
- Driveway:
- Asphalt Parking
- Title to Land:
- Freehold NonStrata
- Property Type:
- Residential
- Dwelling Type:
- Single Family Residence
- Home Style:
- Rancher/Bungalow, Rancher/Bungalow w/Loft, Two Levels
- Year built:
- 1979 (Age: 46)
- Living Area:
- 2,965 sq. ft.275 m2
- Building Area - Total:
- 2,965 sq. ft.275 m2
- Levels:
- Two
- Bedrooms:
- 4 (Above Grd: 4)
- Bathrooms:
- 2.0 (Full:2/Half:0)
- Taxes:
- $7,232.85 / 2024
- Lot Area:
- 5.02 acre(s)2.03 hectare(s)
- Plan:
- 43963
- Name of Complex/Subdivision:
- Bradner
- Construction Materials:
- Frame Wood, Wood Siding
- Property Condition:
- Renovation Partly
- No. Floor Levels:
- 2.0
- Other Structures:
- Workshop Detached, Shed(s)
- Floor Area Fin - Above Main:
- 500 sq. ft.46.5 m2
- Floor Area Fin - Above Main 2:
- 0 sq. ft.0 m2
- Floor Area Fin - Main:
- 2,465 sq. ft.229 m2
- Floor Area Fin - Total:
- 2,965 sq. ft.275 m2
- Fireplaces:
- 1
- Fireplace Details:
- Wood Burning
- # Of Garage Spaces:
- 3.0
- Garage Size:
- 37'4x24'1
- Patio And Porch Features:
- Patio, Deck
- Parking Features:
- Detached, Garage Triple, Open, Front Access, Asphalt
- Parking:
- Detached, Garage Triple, Open
- Parking Total/Covered:
- 6 / 3
- Title to Land:
- Freehold NonStrata
- Vaulted Ceiling(s)
- Garden, Balcony, Private Yard
- Garden, Workshop Detached
- 2
- Dishwasher, Refrigerator, Cooktop
- Dishwasher, Refrigerator, Cooktop
- Washer/Dryer, Dishwasher, Refrigerator, Cooktop
- Window Coverings
- Age Restrictions:
- No
- Home Owners Association:
- No
- Land Lease:
- No
- Utilities:
- Electricity Connected, Water Connected
- Electricity:
- Yes
- Sewer:
- Septic Tank
- Vaulted Ceiling(s)
- Garden, Balcony, Private Yard
- 2
- Washer/Dryer, Dishwasher, Refrigerator, Cooktop
- Window Coverings
- Age Restrictions:
- No
- Home Owners Association:
- No
- Land Lease:
- No
- Utilities:
- Electricity Connected, Water Connected
- Electricity:
- Yes
- Sewer:
- Septic Tank
-
Bird's eye view
-
Birds eye view of property
-
Drone / aerial view
-
View of road with a forest view
-
View of yard
-
View of front facade with a front lawn
-
Living room featuring a baseboard radiator, beam ceiling, a stone fireplace, and wood finished floors
-
Living area with vaulted ceiling with beams, baseboard heating, a fireplace, french doors, and wood finished floors
-
Living area with french doors, beam ceiling, baseboard heating, and wood finished floors
-
Kitchen with backsplash, appliances with stainless steel finishes, white cabinets, and light countertops
-
Kitchen with a sink, stainless steel dishwasher, a peninsula, white cabinets, and light countertops
-
Kitchen featuring tasteful backsplash, appliances with stainless steel finishes, white cabinets, and light countertops
-
Kitchen with a sink, stainless steel appliances, a baseboard heating unit, and light countertops
-
Kitchen with a sink, decorative backsplash, light countertops, white cabinets, and stainless steel dishwasher
-
Carpeted living area with wooden ceiling, a notable chandelier, and vaulted ceiling
-
Living room featuring high vaulted ceiling, stairway, wooden ceiling, carpet flooring, and baseboard heating
-
Dining space with wooden ceiling, light colored carpet, lofted ceiling, and a chandelier
-
Carpeted bedroom with a baseboard radiator
-
Bedroom with light colored carpet, baseboards, and a baseboard radiator
-
Living area featuring a textured ceiling, baseboard heating, and carpet
-
Bedroom with a closet, a textured ceiling, and carpet floors
-
Bedroom with carpet floors and a textured ceiling
-
Carpeted bedroom with a baseboard heating unit
-
Living area with lofted ceiling, an upstairs landing, and light carpet
-
Laundry room featuring cabinet space, washer and dryer, and light floors
-
Rear view of property with a yard and a chimney
-
View of yard
-
Drone / aerial view
-
Birds eye view of property
-
View of front facade featuring a front yard
-
Garage featuring a garage
-
Garage featuring a garage door opener
-
Finished space above detached garage
-
Unfurnished room featuring dark wood-type flooring and baseboards
-
View of carpeted empty room
-
View of garage
-
View of yard with a view of trees
-
View of yard
-
View of yard
-
Drone / aerial view with a rural view and a mountain view
Virtual Tour
Larger map options:
Listed by B.C. Farm & Ranch Realty Corp.
Data was last updated April 1, 2025 at 10:40 PM (UTC)
- Greg Walton
- BC FARM & RANCH REALTY CORP.
- (604) 864-1610
- Contact by Email
The data relating to real estate on this website comes in part from the MLS® Reciprocity program of either the Greater Vancouver REALTORS® (GVR), the Fraser Valley Real Estate Board (FVREB) or the Chilliwack and District Real Estate Board (CADREB). Real estate listings held by participating real estate firms are marked with the MLS® logo and detailed information about the listing includes the name of the listing agent. This representation is based in whole or part on data generated by either the GVR, the FVREB or the CADREB which assumes no responsibility for its accuracy. The materials contained on this page may not be reproduced without the express written consent of either the GVR, the FVREB or the CADREB.
powered by myRealPage.com

Interested In This Property?



