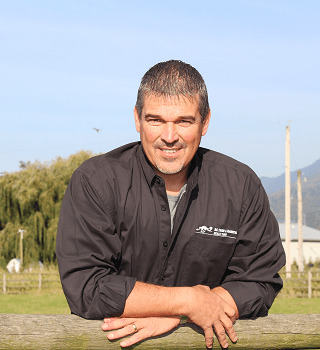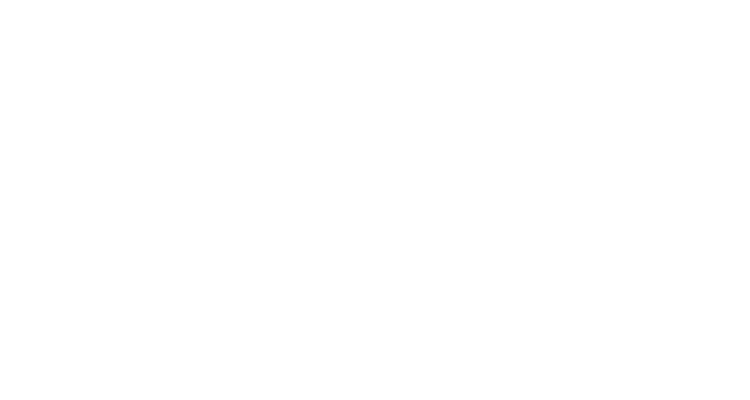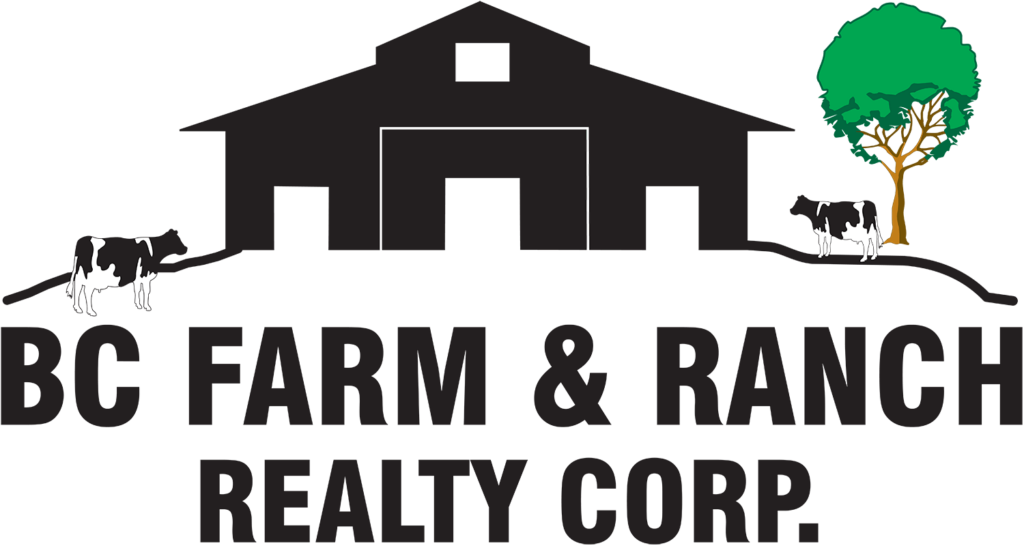Property Details
2730 Ash Street
Central Abbotsford
Abbotsford
V2S 4E8
$2,095,000
Residential
beds: 3
baths: 2.0
2,590 sq. ft.
built: 1959
- Status:
- Active
- Prop. Type:
- Residential
- MLS® Num:
- R2976015
- Bedrooms:
- 3
- Bathrooms:
- 2
- Year Built:
- 1959
- Photos (16)
- Schedule / Email
- Send listing
- Mortgage calculator
- Print listing
Schedule a viewing:
Cancel any time.
Nearly 16,800 Sq/ft lot in Central Abbotsford ready for development opportunity! Majority of work done for 4 LOT SUBDIVISION! Spacious corner lot property, this well-maintained 4 bedroom, 2 bathroom rancher features a separate entry basement, offering excellent suite potential or room for extended family. Home is currently rented, tenants rights apply. Located just minutes from Sevenoaks Shopping Centre, Historic Downtown Abbotsford, recreation facilities, schools, and all major amenities. Plus, you’ll enjoy quick and easy access to Highway 1 for commuters. This is a prime piece of real estate with loads of potential—whether you're looking to invest, redevelop, or hold for future growth! Explore additional possibility with Abbotsford OCP review & SSMU. Drive by - home at second showing.
- Property Type:
- Residential
- Dwelling Type:
- Single Family Residence
- Home Style:
- Exterior Entry to Basement, Rancher/Bungalow, Rancher/Bungalow w/Bsmt.
- Ownership:
- Freehold NonStrata
- Year built:
- 1959 (Age: 66)
- Living Area:
- 2,590 sq. ft.241 m2
- Building Area - Total:
- 2,590 sq. ft.241 m2
- Bedrooms:
- 3 (Above Grd: 3)
- Bathrooms:
- 2.0 (Full:2/Half:0)
- Taxes:
- $5,002.01 / 2024
- Lot Area:
- 16,800 sq. ft.1,561 m2
- Lot Frontage:
- 157'6⅛"48 m
- Lot Details:
- 157.51 x 106.96
- Plan:
- NWP19805
- Construction Materials:
- Frame Wood, Mixed (Exterior), Wood Siding
- No. Floor Levels:
- 2.0
- Floor Area Fin - Above Main:
- 0 sq. ft.0 m2
- Floor Area Fin - Above Main 2:
- 0 sq. ft.0 m2
- Floor Area Fin - Main:
- 1,295 sq. ft.120 m2
- Floor Area Fin - Total:
- 2,590 sq. ft.241 m2
- Patio And Porch Features:
- Patio
- Parking Features:
- Additional Parking, Carport Multiple
- Parking:
- Additional Parking, Carport Multiple
- Private Yard
- Shopping Nearby
- 1
- Dishwasher, Refrigerator
- Washer/Dryer, Dishwasher, Refrigerator, Stove
- Age Restrictions:
- No
- Tax Utilities Included:
- false
- Home Owners Association:
- No
- Land Lease:
- No
- Utilities:
- Electricity Connected, Natural Gas Connected, Water Connected
- Electricity:
- Yes
- Sewer:
- Sanitation, Sanitary Sewer
-
Aerial view
-
Map location
-
Aerial view with a residential view
-
Birds eye view of property
-
Birds eye view of property
-
Birds eye view of property featuring a residential view
-
Birds eye view of property featuring a mountain view and a residential view
-
Birds eye view of property featuring a wooded view
-
Bird's eye view
-
Birds eye view of property
-
Bird's eye view featuring a residential view
-
View of front facade
-
View of vehicle parking featuring a carport and driveway
-
View of yard featuring fence
-
View of patio / terrace
-
View of patio featuring outdoor dining space
Larger map options:
Listed by B.C. Farm & Ranch Realty Corp.
Data was last updated July 15, 2025 at 12:40 AM (UTC)
- Greg Walton
- BC FARM & RANCH REALTY CORP.
- (604) 864-1610
- Contact by Email
The data relating to real estate on this website comes in part from the MLS® Reciprocity program of either the Greater Vancouver REALTORS® (GVR), the Fraser Valley Real Estate Board (FVREB) or the Chilliwack and District Real Estate Board (CADREB). Real estate listings held by participating real estate firms are marked with the MLS® logo and detailed information about the listing includes the name of the listing agent. This representation is based in whole or part on data generated by either the GVR, the FVREB or the CADREB which assumes no responsibility for its accuracy. The materials contained on this page may not be reproduced without the express written consent of either the GVR, the FVREB or the CADREB.
powered by myRealPage.com

Interested In This Property?



