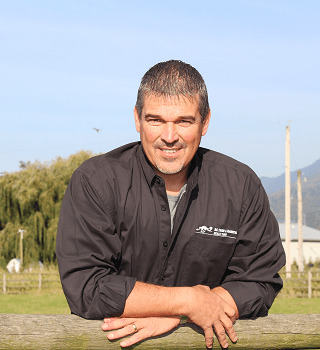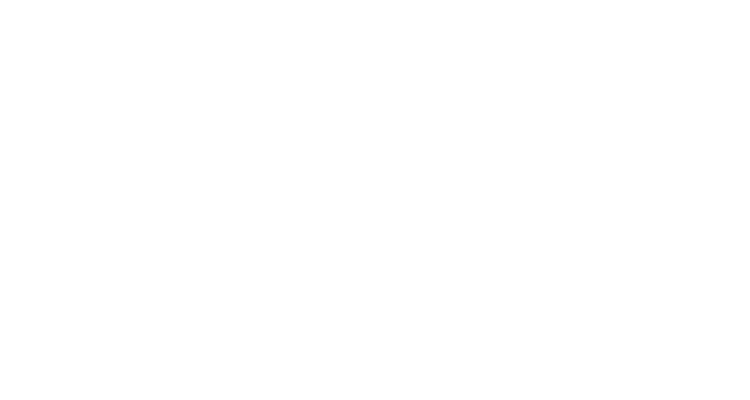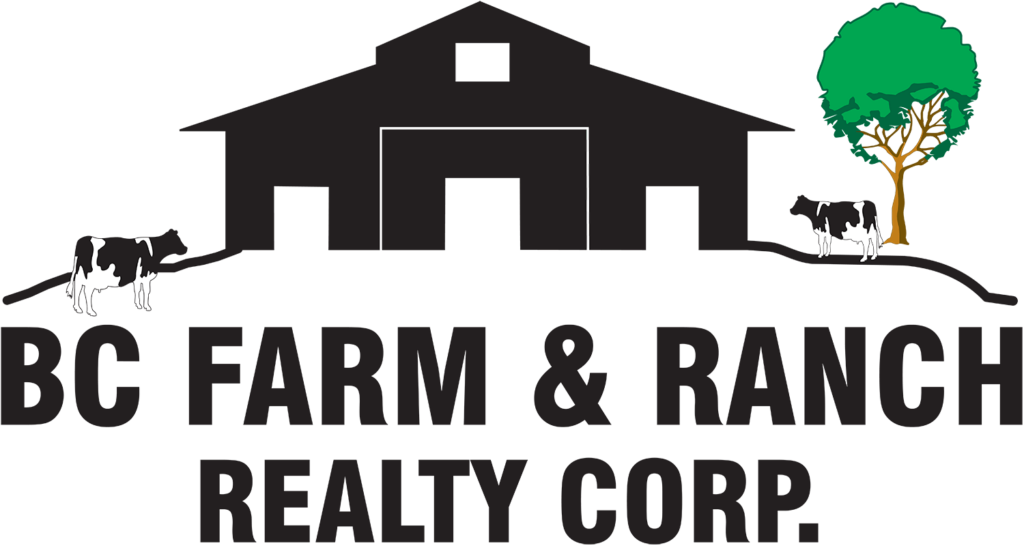Property Details
24950 100 Avenue
Thornhill MR
Maple Ridge
V2W 1S3
$1,849,000
Residential
beds: 4
baths: 2.0
2,116 sq. ft.
built: 1973
- Status:
- Active
- Prop. Type:
- Residential
- MLS® Num:
- R2976414
- Bedrooms:
- 4
- Bathrooms:
- 2
- Year Built:
- 1973
- Photos (40)
- Schedule / Email
- Send listing
- Mortgage calculator
- Print listing
Schedule a viewing:
Cancel any time.
LOCATION! This 3 Acre property is perfectly situated just minutes from all amenities! The 2116 sq/ft home boasts 4 bedrooms, 2 bathrooms & stunningly renovated farm-style kitchen featuring a gas range. Updated newer windows & high-efficiency furnace. Lower level offers a spacious rec room with suite potential. Property also includes a 1250 sq/ft shop with 500 sq/ft covered lean-to, was generating $2,000/month in rental income. Green thumbs will love the expansive 85' x 15' greenhouse, while the backyard showcases apple, pear & cherry trees. With plenty of room for all your toys & trucks, this is the ideal property for those seeking space & opportunity. Fantastic long-term investment as area continues to develop, townhouses & non-ALR properties just steps away. Contact for more info!
- Property Type:
- Residential
- Dwelling Type:
- Single Family Residence
- Home Style:
- Exterior Entry to Basement, Rancher/Bungalow w/Bsmt.
- Ownership:
- Freehold NonStrata
- Year built:
- 1973 (Age: 52)
- Living Area:
- 2,116 sq. ft.197 m2
- Building Area - Total:
- 2,116 sq. ft.197 m2
- Bedrooms:
- 4 (Above Grd: 2)
- Bathrooms:
- 2.0 (Full:1/Half:1)
- Taxes:
- $4,892.33 / 2024
- Lot Area:
- 3 acre(s)1.21 hectare(s)
- Lot Frontage:
- 234'11"71.6 m
- Lot Details:
- 234.89 x 608.5
- Outdoor Area:
- Garden
- Plan:
- 33808
- Construction Materials:
- Frame Wood, Wood Siding
- Property Condition:
- Renovation Partly
- No. Floor Levels:
- 2.0
- Other Structures:
- Barn(s), Workshop Detached
- Floor Area Fin - Above Main:
- 0 sq. ft.0 m2
- Floor Area Fin - Above Main 2:
- 0 sq. ft.0 m2
- Floor Area Fin - Main:
- 1,058 sq. ft.98.3 m2
- Floor Area Fin - Total:
- 2,116 sq. ft.197 m2
- Fireplaces:
- 0
- # Of Garage Spaces:
- 1.0
- Patio And Porch Features:
- Patio, Deck
- Parking Features:
- Garage Single, Open, RV Access/Parking
- Parking:
- Garage Single, Open, RV Access/Parking
- Parking Total/Covered:
- 1 / 1
- Garden
- Garden, Barn(s), Workshop Detached
- 1
- Dishwasher, Refrigerator
- Washer/Dryer, Dishwasher, Refrigerator, Stove
- Age Restrictions:
- No
- Tax Utilities Included:
- false
- Home Owners Association:
- No
- Land Lease:
- No
- Utilities:
- Electricity Connected, Natural Gas Connected, Water Connected
- Electricity:
- Yes
- Sewer:
- Septic Tank
-
Aerial view at dusk featuring a wooded view
-
Drone / aerial view with a water view and a wooded view
-
Bird's eye view with a view of trees
-
Aerial view featuring a wooded view
-
Drone / aerial view with a mountain view and a wooded view
-
Drone / aerial view
-
Birds eye view of property
-
View of street featuring a gated entry and driveway
-
View of front of property with a garage, driveway, and a shingled roof
-
View of front of home featuring a front yard and a wooden deck
-
Living room featuring recessed lighting, visible vents, baseboards, and wood finished floors
-
Sitting room featuring recessed lighting, baseboards, and wood finished floors
-
Dining room featuring recessed lighting and wood finished floors
-
Kitchen featuring open shelves, stainless steel appliances, dark countertops, and wall chimney exhaust hood
-
Kitchen with open shelves, a sink, appliances with stainless steel finishes, dark countertops, and wall chimney range hood
-
Kitchen with open shelves, appliances with stainless steel finishes, wood finished floors, and white cabinetry
-
Bedroom with a textured ceiling, baseboards, and wood finished floors
-
Bedroom with visible vents, baseboards, and wood-type flooring
-
Bedroom featuring light wood-style floors and a closet
-
Bathroom featuring a wainscoted wall, toilet, vanity, and a shower with curtain
-
Unfinished basement featuring fridge and washer / dryer
-
Finished below grade area featuring stairway, wood finished floors, baseboards, washer / dryer, and recessed lighting
-
Bathroom featuring a shower stall, toilet, recessed lighting, wood finished floors, and vanity
-
Below grade area with visible vents, recessed lighting, dark wood-style flooring, and baseboards
-
Unfurnished room featuring electric panel, recessed lighting, baseboards, and wood finished floors
-
View of wooden deck
-
Deck with an outdoor living space, an outbuilding, a lawn, and a shed
-
View of road
-
View of yard featuring an outbuilding
-
Garage featuring a detached garage and dirt driveway
-
View of garage
-
Miscellaneous room with a workshop area and concrete floors
-
View of road
-
View of road
-
View of shed
-
View of road featuring dirt driveway
-
Exterior space with a wooded view
-
View of greenhouse featuring fence
-
View of yard
-
Map
Virtual Tour
Larger map options:
Listed by B.C. Farm & Ranch Realty Corp.
Data was last updated July 15, 2025 at 12:40 AM (UTC)
- Greg Walton
- BC FARM & RANCH REALTY CORP.
- (604) 864-1610
- Contact by Email
The data relating to real estate on this website comes in part from the MLS® Reciprocity program of either the Greater Vancouver REALTORS® (GVR), the Fraser Valley Real Estate Board (FVREB) or the Chilliwack and District Real Estate Board (CADREB). Real estate listings held by participating real estate firms are marked with the MLS® logo and detailed information about the listing includes the name of the listing agent. This representation is based in whole or part on data generated by either the GVR, the FVREB or the CADREB which assumes no responsibility for its accuracy. The materials contained on this page may not be reproduced without the express written consent of either the GVR, the FVREB or the CADREB.
powered by myRealPage.com

Interested In This Property?



