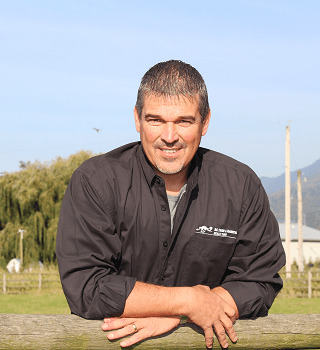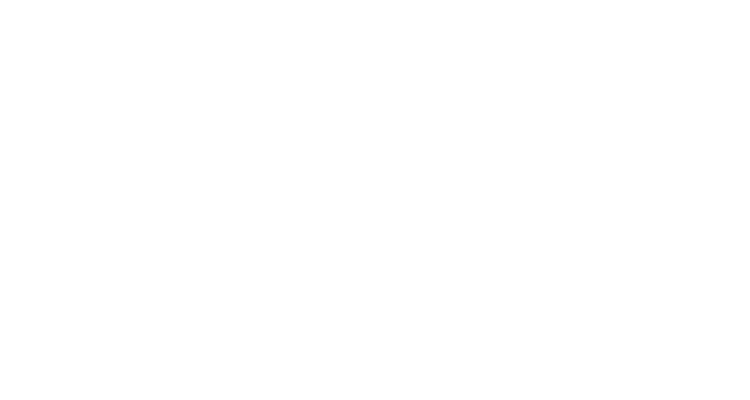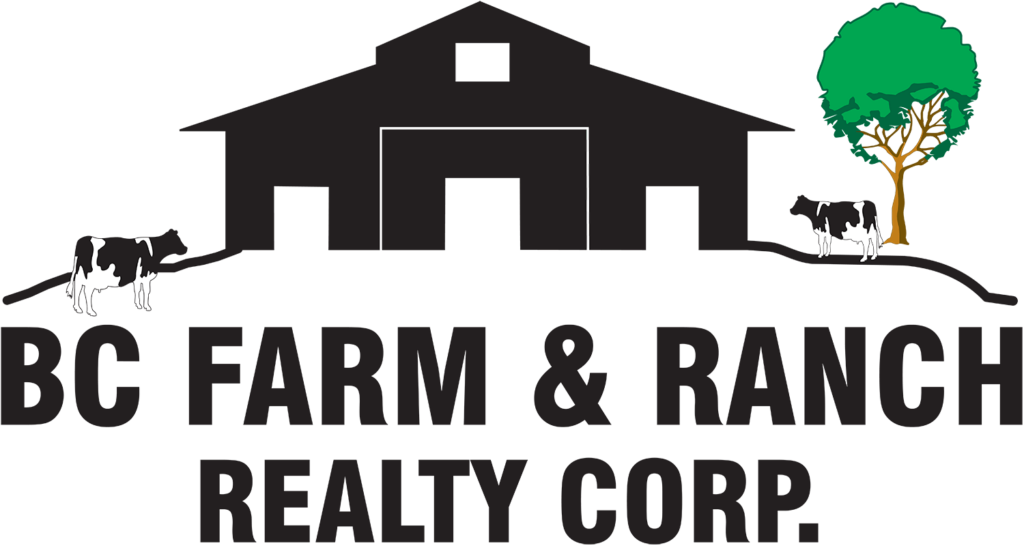Property Details
16589 50 Avenue
Serpentine
Surrey
V3S 0L2
$3,099,900
Residential
beds: 3
baths: 1.0
3,304 sq. ft.
built: 1978
- Status:
- Active Under Contract
- Prop. Type:
- Residential
- MLS® Num:
- R2976877
- Bedrooms:
- 3
- Bathrooms:
- 1
- Year Built:
- 1978
5 Acres in Surrey located on 50 Avenue near Hwy 10 & 168 Street. Property features 3300 sq/ft home with 4 bedrooms & 3.5 bathrooms. An older horse barn with fencing and some cross fencing. Property has 336 Ft frontage is serviced by City Water, Natural Gas & Septic. ACCEPTED OFFER - DEPOSIT IN - ONLY SUBJECT TO PROBATE.
- Property Type:
- Residential
- Dwelling Type:
- Single Family Residence
- Home Style:
- Two Levels
- Year built:
- 1978 (Age: 47)
- Living Area:
- 3,304 sq. ft.307 m2
- Building Area - Total:
- 3,304 sq. ft.307 m2
- Levels:
- Two
- Bedrooms:
- 3 (Above Grd: 3)
- Bathrooms:
- 1.0 (Full:1/Half:1)
- Taxes:
- $752.31 / 2024
- Lot Area:
- 4.99 acre(s)2.02 hectare(s)
- Lot Frontage:
- 336'6⅛"103 m
- Lot Details:
- 336.51 x 644.83
- Plan:
- 1143
- Construction Materials:
- Frame Wood, Mixed (Exterior)
- No. Floor Levels:
- 2.0
- Floor Area Fin - Above Main:
- 0 sq. ft.0 m2
- Floor Area Fin - Above Main 2:
- 0 sq. ft.0 m2
- Floor Area Fin - Main:
- 1,969 sq. ft.183 m2
- Floor Area Fin - Total:
- 3,304 sq. ft.307 m2
- Fireplaces:
- 1
- Fireplace Details:
- Wood Burning
- Patio And Porch Features:
- Sundeck
- Parking Features:
- Carport Single
- Parking:
- Carport Single
- # Of Carport Spaces:
- 1.0
- Parking Total/Covered:
- 1 / 1
- Title to Land:
- Freehold NonStrata
- Property Type:
- Residential
- Dwelling Type:
- Single Family Residence
- Home Style:
- Two Levels
- Year built:
- 1978 (Age: 47)
- Living Area:
- 3,304 sq. ft.307 m2
- Building Area - Total:
- 3,304 sq. ft.307 m2
- Levels:
- Two
- Bedrooms:
- 3 (Above Grd: 3)
- Bathrooms:
- 1.0 (Full:1/Half:1)
- Taxes:
- $752.31 / 2024
- Lot Area:
- 4.99 acre(s)2.02 hectare(s)
- Lot Frontage:
- 336'6⅛"103 m
- Lot Details:
- 336.51 x 644.83
- Plan:
- 1143
- Construction Materials:
- Frame Wood, Mixed (Exterior)
- No. Floor Levels:
- 2.0
- Floor Area Fin - Above Main:
- 0 sq. ft.0 m2
- Floor Area Fin - Above Main 2:
- 0 sq. ft.0 m2
- Floor Area Fin - Main:
- 1,969 sq. ft.183 m2
- Floor Area Fin - Total:
- 3,304 sq. ft.307 m2
- Fireplaces:
- 1
- Fireplace Details:
- Wood Burning
- Patio And Porch Features:
- Sundeck
- Parking Features:
- Carport Single
- Parking:
- Carport Single
- # Of Carport Spaces:
- 1.0
- Parking Total/Covered:
- 1 / 1
- Title to Land:
- Freehold NonStrata
- 2
- Dishwasher, Refrigerator, Cooktop
- Dishwasher, Refrigerator, Cooktop
- Washer/Dryer, Dishwasher, Refrigerator, Cooktop
- Age Restrictions:
- No
- Tax Utilities Included:
- false
- Home Owners Association:
- No
- Land Lease:
- No
- Utilities:
- Electricity Connected, Natural Gas Connected, Water Connected
- Electricity:
- Yes
- Sewer:
- Septic Tank
- 2
- Washer/Dryer, Dishwasher, Refrigerator, Cooktop
- Age Restrictions:
- No
- Tax Utilities Included:
- false
- Home Owners Association:
- No
- Land Lease:
- No
- Utilities:
- Electricity Connected, Natural Gas Connected, Water Connected
- Electricity:
- Yes
- Sewer:
- Septic Tank
Larger map options:
Listed by B.C. Farm & Ranch Realty Corp.
Data was last updated April 1, 2025 at 10:40 PM (UTC)
- Greg Walton
- BC FARM & RANCH REALTY CORP.
- (604) 864-1610
- Contact by Email
The data relating to real estate on this website comes in part from the MLS® Reciprocity program of either the Greater Vancouver REALTORS® (GVR), the Fraser Valley Real Estate Board (FVREB) or the Chilliwack and District Real Estate Board (CADREB). Real estate listings held by participating real estate firms are marked with the MLS® logo and detailed information about the listing includes the name of the listing agent. This representation is based in whole or part on data generated by either the GVR, the FVREB or the CADREB which assumes no responsibility for its accuracy. The materials contained on this page may not be reproduced without the express written consent of either the GVR, the FVREB or the CADREB.
powered by myRealPage.com

Interested In This Property?



