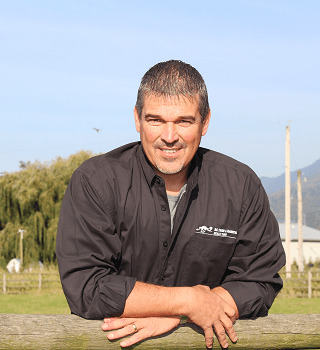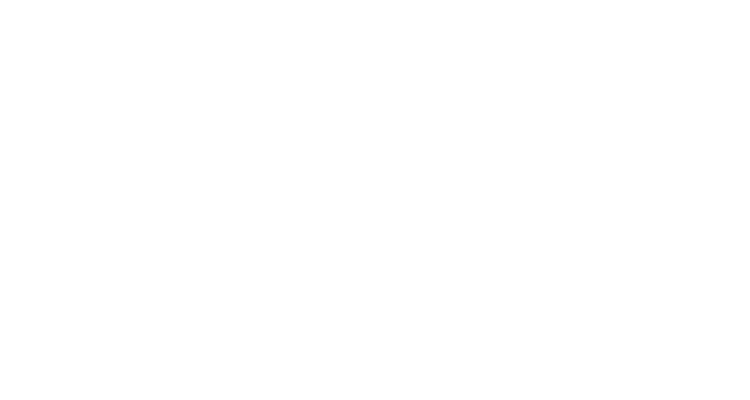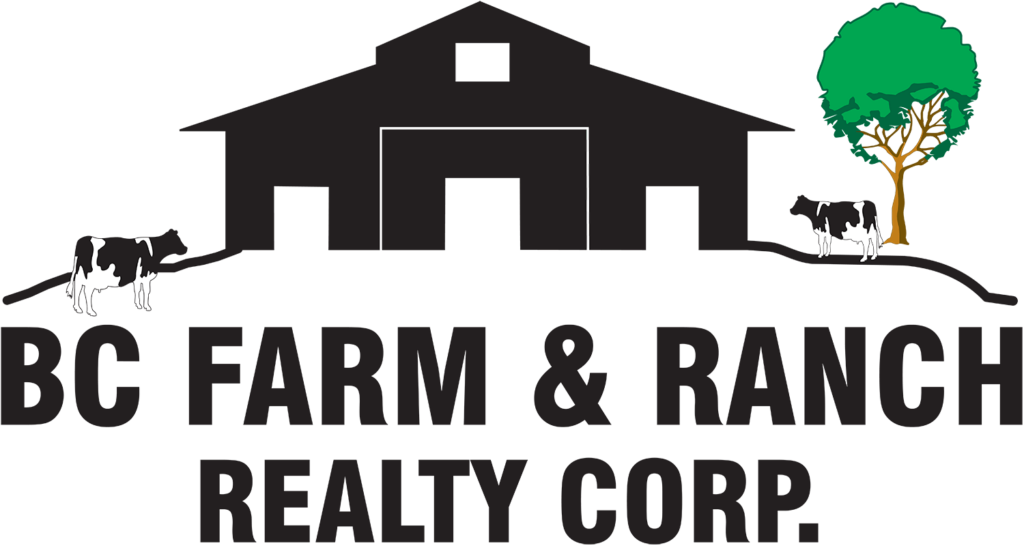Property Details
4586 176 Street
Serpentine
Surrey
V3S 0L5
$17,500,000
Residential
beds: 4
baths: 2.0
3,200 sq. ft.
built: 1949
- Status:
- Active
- Prop. Type:
- Residential
- MLS® Num:
- R2976945
- Bedrooms:
- 4
- Bathrooms:
- 2
- Year Built:
- 1949
- Photos (30)
- Schedule / Email
- Send listing
- Mortgage calculator
- Print listing
Schedule a viewing:
Cancel any time.
COURT ORDER SALE: 110 ACRE - FOOD PROCESSING FACILITY. Large 30,000 SQ/FT Freezer with 30 Ft. Height, 9,302 SQ/FT Frozen fruit processing buildings with IQF Tunnel, 6,192 SQ/FT Blast Coolers, 6,624 SQ/FT Fresh fruit processing building, 4,838 SQ/FT Dairy product processing building, 4,834 SQ/FT Controlled atmosphere building, 3,802 SQ/FT Lunch room with washrooms, 2,000 SQ/FT Shipping and receiving building with loading docks, 1,896 SQ/FT of Office space, and 3 Homes. Large parkade is great for outdoor storage, and truck access. Fertile soil is great for various crops. Close to all amenities and easy access to Highway #17, Highway #10, Highway #1, and USA Border.
- Property Type:
- Residential
- Dwelling Type:
- Single Family Residence
- Home Style:
- Rancher/Bungalow
- Year built:
- 1949 (Age: 76)
- Living Area:
- 3,200 sq. ft.297 m2
- Building Area - Total:
- 3,200 sq. ft.297 m2
- Bedrooms:
- 4 (Above Grd: 4)
- Bathrooms:
- 2.0 (Full:2/Half:0)
- Taxes:
- $8,633.52 / 2024
- Lot Area:
- 110 acre(s)44.5 hectare(s)
- Lot Frontage:
- 1372'8"418 m
- Lot Details:
- 1372.68 x 2582.88 (110AC)
- Construction Materials:
- Frame Metal, Vinyl Siding
- No. Floor Levels:
- 1.0
- Other Structures:
- Barn(s), Workshop Detached
- Floor Area Fin - Above Main:
- 0 sq. ft.0 m2
- Floor Area Fin - Above Main 2:
- 0 sq. ft.0 m2
- Floor Area Fin - Main:
- 3,200 sq. ft.297 m2
- Floor Area Fin - Total:
- 3,200 sq. ft.297 m2
- Fireplaces:
- 0
- Patio And Porch Features:
- Sundeck
- Parking Features:
- Additional Parking, Open
- Parking:
- Additional Parking, Open
- Title to Land:
- Freehold NonStrata
- Barn(s), Workshop Detached
- MOUNTAIN & VALLEY VIEWS
- Shopping Nearby
- 2
- Dishwasher, Refrigerator, Cooktop
- Washer/Dryer, Dishwasher, Refrigerator, Cooktop
- Age Restrictions:
- No
- Tax Utilities Included:
- false
- Home Owners Association:
- No
- Land Lease:
- No
- Utilities:
- Electricity Connected, Natural Gas Connected, Water Connected
- Electricity:
- Yes
- Sewer:
- Septic Tank
-
Birds eye view of property
-
View of ranch-style home
-
View of front of property with covered porch
-
View of yard
-
Bird's eye view with a rural view and a mountain view
-
View of property
-
View of building exterior with uncovered parking
-
View of garage
-
Interior space
-
View of garage
-
View of garage
-
View of pole building
-
View of outbuilding
-
View of outbuilding with uncovered parking
-
View of building exterior with a pole building and uncovered parking
-
View of parking
-
View of road
-
View of outdoor structure
-
Exterior space
-
View of property featuring fence and uncovered parking
-
Drone / aerial view with a water view
-
Bird's eye view
-
View of road
-
View of road
-
Drone / aerial view featuring a rural view
-
Bird's eye view featuring a mountain view
-
Drone / aerial view featuring a water view
-
Aerial view with a water view
-
Bird's eye view with a water view
-
Bird's eye view
Virtual Tour
Larger map options:
Listed by eXp Realty of Canada, Inc.
Data was last updated May 11, 2025 at 05:35 PM (UTC)
- Greg Walton
- BC FARM & RANCH REALTY CORP.
- (604) 864-1610
- Contact by Email
The data relating to real estate on this website comes in part from the MLS® Reciprocity program of either the Greater Vancouver REALTORS® (GVR), the Fraser Valley Real Estate Board (FVREB) or the Chilliwack and District Real Estate Board (CADREB). Real estate listings held by participating real estate firms are marked with the MLS® logo and detailed information about the listing includes the name of the listing agent. This representation is based in whole or part on data generated by either the GVR, the FVREB or the CADREB which assumes no responsibility for its accuracy. The materials contained on this page may not be reproduced without the express written consent of either the GVR, the FVREB or the CADREB.
powered by myRealPage.com

Interested In This Property?



