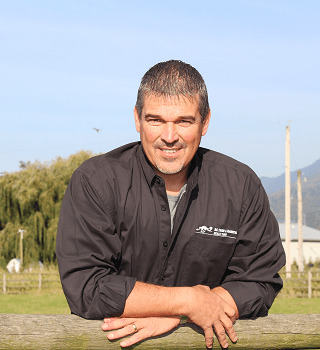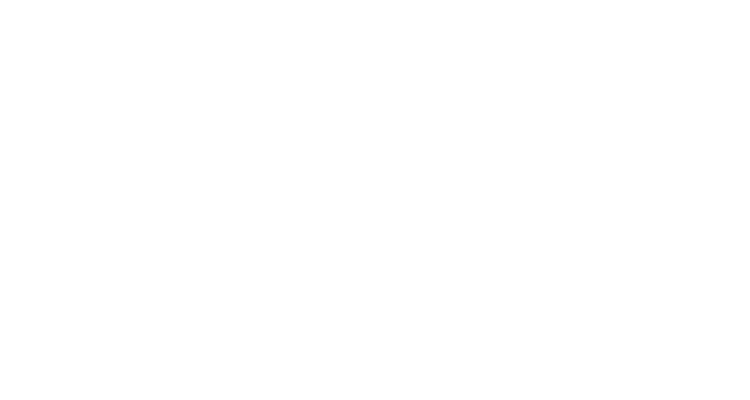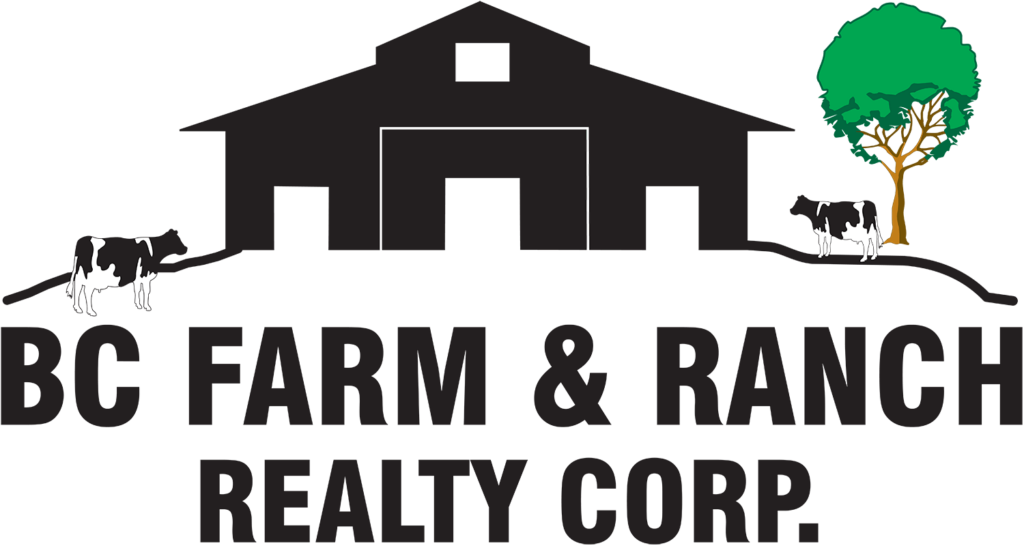Property Details
5465 34b Avenue
Ladner Rural
Ladner
V4L 2P1
$4,899,000
Residential
beds: 4
baths: 3.0
2,542 sq. ft.
built: 1966
- Status:
- Active
- Prop. Type:
- Residential
- MLS® Num:
- R2978505
- Bedrooms:
- 4
- Bathrooms:
- 3
- Year Built:
- 1966
- Photos (23)
- Schedule / Email
- Send listing
- Mortgage calculator
- Print listing
Schedule a viewing:
Cancel any time.
10 acre farm on desirable street in Ladner/Tsawwassen. Refurbished farmhouse has 3 beds upstairs w/ ensuite in master bed & shared bath for other 2 beds. Enjoy mountain views throughout the home. Downstairs has an open plan kitchen/living room w/ warming alcove, den/bedroom space, bath & laundry. Radiant heated floor w/ boiler & hot water on-demand. Family room incl new gas fp & window wall - enjoy the outdoors in any weather. New 4 car garage has radiant heated floor for comfort year-round. Wired w/ 110 plugs & 220V connection. Back deck has outdoor fp, gas connection for bbq & new wood deck. Property also has refurbished 2-story barn & 2nd house 1800 sqft home w/ good bones - grandfathered into property. The land itself is pesticide free & planted w/ 100+ species of wildflowers & shrubs.
- Property Type:
- Residential
- Dwelling Type:
- Single Family Residence
- Home Style:
- Two Levels
- Ownership:
- Freehold NonStrata
- Year built:
- 1966 (Age: 59)
- Living Area:
- 2,542 sq. ft.236 m2
- Floor Area - Unfinished:
- 0 sq. ft.0 m2
- Floor Area - Detached 2nd Residence:
- 1,800 sq. ft.167 m2
- Building Area - Total:
- 2,542 sq. ft.236 m2
- Levels:
- Two
- Bedrooms:
- 4 (Above Grd: 4)
- Bathrooms:
- 3.0 (Full:2/Half:1)
- Kitchens:
- 1
- Rooms:
- 8
- Taxes:
- $9,788.91 / 2024
- Lot Area:
- 10 acre(s)4.05 hectare(s)
- Lot Frontage:
- 541'1¼"165 m
- Lot Details:
- 541.1 x
- Water Supply:
- Public
- Plan:
- 30099
- Construction Materials:
- Frame Wood, Wood Siding
- Foundation:
- Slab
- Basement:
- None
- Property Condition:
- Renovation Partly
- Roof:
- Asphalt
- No. Floor Levels:
- 2.0
- Floor Finish:
- Wall/Wall/Mixed
- Floor Area Fin - Above Grade:
- 2,542 sq. ft.236 m2
- Floor Area Fin - Above Main:
- 546 sq. ft.50.7 m2
- Floor Area Fin - Above Main 2:
- 0 sq. ft.0 m2
- Floor Area Fin - Main:
- 1,996 sq. ft.185 m2
- Floor Area Fin - Below Main:
- 0 sq. ft.0 m2
- Floor Area Fin - Below Grade:
- 0 sq. ft.0 m2
- Floor Area Fin - Basement:
- 0 sq. ft.0 m2
- Floor Area Fin - Total:
- 2,542 sq. ft.236 m2
- Heating:
- Electric, Natural Gas
- Fireplaces:
- 1
- Fireplace Details:
- Gas
- # Of Garage Spaces:
- 2.0
- Garage Size:
- 22'3x33'7
- Patio And Porch Features:
- Patio
- Parking Features:
- Additional Parking, Tandem, Front Access
- Parking:
- Additional Parking, Tandem
- # Of Parking Spaces - Total:
- 10
- # Of Covered Spaces:
- 4.0
- Parking Total/Covered:
- 10 / 4
- Flood Plain:
- Yes
- Suite:
- None
- Rural Setting
- 2
- Dishwasher, Refrigerator
- Washer/Dryer, Dishwasher, Refrigerator, Stove
- LOT 11 DISTRICT LOT 175 GROUP 2 NEW WESTMINSTER DISTRICT PLAN 30099
- Floor
- Type
- Size
- Other
- Main
- Kitchen
- 21'7"6.58 m × 14'3"4.34 m
- -
- Main
- Dining Room
- 24'3"7.39 m × 14'10"4.52 m
- -
- Main
- Laundry
- 9'2.74 m × 8'2.44 m
- -
- Main
- Family Room
- 22'6.71 m × 10'11"3.33 m
- -
- Above
- Bedroom
- 12'2"3.71 m × 10'11"3.33 m
- -
- Above
- Bedroom
- 12'2"3.71 m × 10'9"3.28 m
- -
- Above
- Primary Bedroom
- 14'9"4.50 m × 11'4"3.45 m
- -
- Main
- Bedroom
- 12'11"3.94 m × 9'2"2.79 m
- -
- Floor
- Ensuite
- Pieces
- Other
- Main
- No
- 2
- Above
- No
- 4
- Main
- Yes
- 3
- Age Restrictions:
- No
- GST Included:
- No
- Tax Utilities Included:
- false
- Property Disclosure:
- Yes
- Fixtures Leased:
- No
- Fixtures Removed:
- No
- Home Owners Association:
- No
- Original Price:
- $4,899,000
- Land Lease:
- No
- Zoning:
- A1
- Utilities:
- Electricity Connected, Natural Gas Connected, Water Connected
- Electricity:
- Yes
- Sewer:
- Septic Tank
-
Map
-
View of yard
-
View of yard featuring a rural view and fence
-
Split level home featuring a front yard, driveway, and a chimney
-
Rear view of house featuring a lawn and a chimney
-
View of road featuring a rural view
-
Back of property featuring a patio, a balcony, a chimney, and a shingled roof
-
View of front facade featuring an attached garage, roof with shingles, and a chimney
-
View of front of house featuring an attached garage, roof with shingles, and a chimney
-
Exterior space featuring a shingled roof and a chimney
-
Interior space with a kitchen island, baseboards, lofted ceiling with beams, freestanding refrigerator, and a sink
-
Kitchen with open shelves, a sink, stainless steel appliances, wall chimney exhaust hood, and dark cabinets
-
Spare room with vaulted ceiling with beams, concrete flooring, baseboards, and a wealth of natural light
-
Kitchen featuring open shelves, lofted ceiling with beams, a sink, range hood, and stainless steel appliances
-
Staircase featuring beam ceiling, marble finish floor, and high vaulted ceiling
-
Miscellaneous room with washer / clothes dryer and concrete flooring
-
Utility room with gas water heater and water heater
-
Interior space with baseboard heating and a healthy amount of sunlight
-
Bathroom with visible vents, marble finish floor, a shower stall, baseboards, and vanity
-
View of yard
-
View of yard with a rural view
-
Back of house with an attached garage
-
Photo 23 of 23
Virtual Tour
Larger map options:
Listed by B.C. Farm & Ranch Realty Corp.
Data was last updated July 3, 2025 at 02:35 PM (UTC)
- Greg Walton
- BC FARM & RANCH REALTY CORP.
- (604) 864-1610
- Contact by Email
The data relating to real estate on this website comes in part from the MLS® Reciprocity program of either the Greater Vancouver REALTORS® (GVR), the Fraser Valley Real Estate Board (FVREB) or the Chilliwack and District Real Estate Board (CADREB). Real estate listings held by participating real estate firms are marked with the MLS® logo and detailed information about the listing includes the name of the listing agent. This representation is based in whole or part on data generated by either the GVR, the FVREB or the CADREB which assumes no responsibility for its accuracy. The materials contained on this page may not be reproduced without the express written consent of either the GVR, the FVREB or the CADREB.
powered by myRealPage.com

Interested In This Property?



