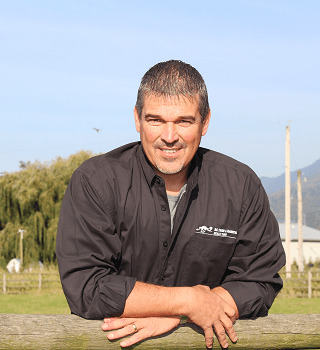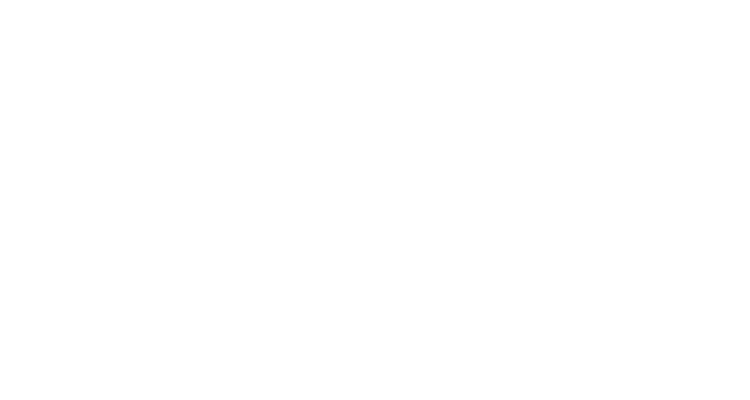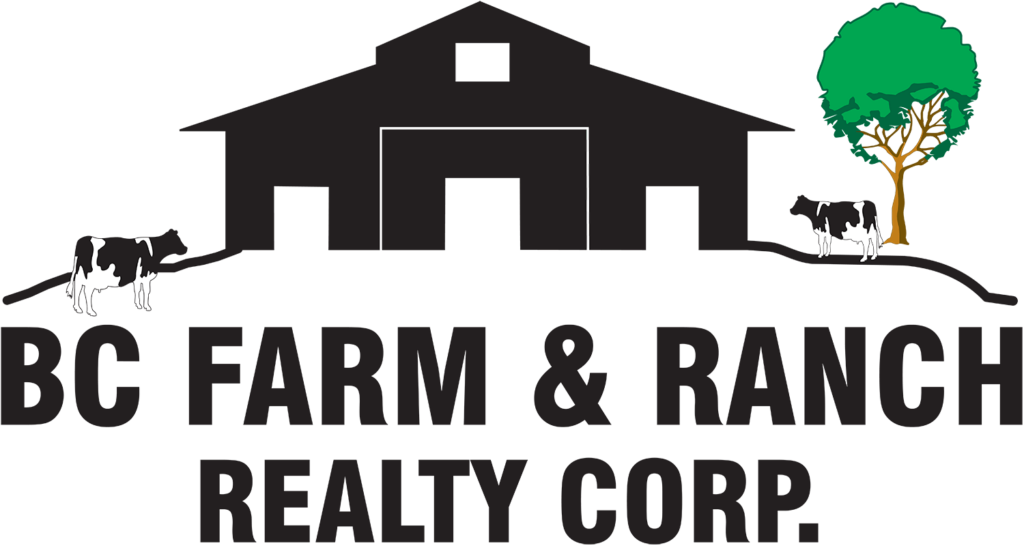Property Details
21480 18 Avenue
Campbell Valley
Langley
V2Z 2G1
$3,850,000
Residential
beds: 5
baths: 5.0
6,600 sq. ft.
built: 1981
- Status:
- Active
- Prop. Type:
- Residential
- MLS® Num:
- R2993980
- Bedrooms:
- 5
- Bathrooms:
- 5
- Year Built:
- 1981
- Photos (40)
- Schedule / Email
- Send listing
- Mortgage calculator
- Print listing
Schedule a viewing:
Cancel any time.
Discover your dream home on 4.75 pristine acres! This stunning 5 beds 6 full baths estate welcomes you with a double door gate and opens into a haven of comfort and style. Enjoy the serenity of a clean and flat landscape paired with the allure of a refreshing swimming pol and a large barn. LOCATION, LOCATION! Perfectly situated in one of Langley's desirable neighbourhoods, Campbell Valley. Embrace country living with nearby amenities, including restaurants and wineries. Great blend of luxury and privacy. Don't miss this opportunity to invest in your dream home or income generating property!
- Property Type:
- Residential
- Dwelling Type:
- Single Family Residence
- Home Style:
- Two Levels
- Ownership:
- Freehold NonStrata
- Year built:
- 1981 (Age: 44)
- Living Area:
- 6,600 sq. ft.613 m2
- Building Area - Total:
- 6,600 sq. ft.613 m2
- Levels:
- Two
- Bedrooms:
- 5 (Above Grd: 5)
- Bathrooms:
- 5.0 (Full:5/Half:0)
- Taxes:
- $2,439.84 / 2024
- Lot Area:
- 4.75 acre(s)1.92 hectare(s)
- Lot Frontage:
- 330'101 m
- Lot Details:
- 330 x 630 (4.75AC)
- Outdoor Area:
- Balcony
- Plan:
- NWP42743
- Construction Materials:
- Brick, Frame Wood, Brick (Exterior), Mixed (Exterior), Vinyl Siding
- No. Floor Levels:
- 2.0
- Other Structures:
- Barn(s)
- Floor Area Fin - Above Main:
- 0 sq. ft.0 m2
- Floor Area Fin - Above Main 2:
- 0 sq. ft.0 m2
- Floor Area Fin - Main:
- 3,600 sq. ft.334 m2
- Floor Area Fin - Total:
- 6,600 sq. ft.613 m2
- Cooling:
- Air Conditioning
- Fireplaces:
- 3
- Fireplace Details:
- Wood Burning
- # Of Garage Spaces:
- 2.0
- Patio And Porch Features:
- Patio, Deck
- Parking Features:
- Garage Double, Front Access, Garage Door Opener
- Parking:
- Garage Double
- Spa Features:
- Bath
- Spa:
- Yes
- Pantry
- Balcony
- Barn(s)
- 4
- Air Conditioning, Garage Door Opener, Window Coverings, Bath Spa, Pantry
- Air Conditioning, Dishwasher, Microwave, Cooling
- Washer/Dryer, Washer, Dishwasher, Stove, Microwave, Oven
- Window Coverings
- Age Restrictions:
- No
- Tax Utilities Included:
- false
- Home Owners Association:
- No
- Land Lease:
- No
- Utilities:
- Electricity Connected, Natural Gas Connected
- Electricity:
- Yes
- Sewer:
- Septic Tank
-
View of front of property with a front yard, roof with shingles, a chimney, and concrete driveway
-
Drone / aerial view
-
Living area with a notable chandelier, a textured ceiling, and light wood-style floors
-
Living area featuring a fireplace, light wood finished floors, and an inviting chandelier
-
Foyer entrance with light tile patterned flooring, stairway, a high ceiling, and baseboards
-
Living room featuring high vaulted ceiling, a notable chandelier, wood finished floors, and beam ceiling
-
Interior space with high vaulted ceiling, wood ceiling, a notable chandelier, and beamed ceiling
-
Living area with high vaulted ceiling, a stone fireplace, wood finished floors, and beam ceiling
-
Living room featuring high vaulted ceiling, an inviting chandelier, beam ceiling, and wood finished floors
-
Kitchen featuring stone tile flooring, a wealth of natural light, and a center island
-
Kitchen with stone tile flooring, a center island, a sink, and black appliances
-
Kitchen with black appliances, brown cabinets, light countertops, and a kitchen island
-
Sunroom / solarium featuring stone tile flooring, a notable chandelier, and a healthy amount of sunlight
-
Living room featuring baseboards, a ceiling fan, stone tile flooring, and a wood stove
-
Kitchen featuring a sink, stone tile flooring, light countertops, a peninsula, and recessed lighting
-
Dining space featuring light wood finished floors, baseboards, a textured ceiling, and a notable chandelier
-
Full bathroom featuring two vanities, baseboards, a sink, and a stall shower
-
Bedroom with wood finished floors, access to outside, a textured ceiling, and multiple windows
-
Clothes washing area featuring washing machine and clothes dryer, a sink, cabinet space, baseboards, and stone finish floor
-
Bedroom with a textured ceiling, wood finished floors, and access to exterior
-
Bedroom featuring baseboards, wood finished floors, and a closet
-
Bedroom featuring baseboards and ornamental molding
-
Bedroom with light wood-type flooring, visible vents, baseboards, and ornamental molding
-
Bedroom with baseboards, visible vents, wood finished floors, crown molding, and ensuite bath
-
Deck featuring a fenced in pool
-
Pool with a storage structure, an outdoor structure, and a patio area
-
Full bath with a garden tub, vanity, and tile patterned flooring
-
Bedroom with ceiling fan and light colored carpet
-
Bedroom featuring recessed lighting, baseboards, a ceiling fan, and light colored carpet
-
Bedroom featuring a sink, baseboards, recessed lighting, light colored carpet, and a ceiling fan
-
Bathroom with a bath, toilet, vanity, and a stall shower
-
Full bathroom with plenty of natural light, a garden tub, and a stall shower
-
Unfurnished office featuring built in study area, rail lighting, visible vents, a textured ceiling, and light colored carpet
-
Office featuring light carpet
-
Staircase featuring wood ceiling, high vaulted ceiling, and an inviting chandelier
-
Living area featuring visible vents, beamed ceiling, wood finished floors, a stone fireplace, and high vaulted ceiling
-
Corridor with light wood finished floors, vaulted ceiling with beams, baseboards, and a notable chandelier
-
View of swimming pool with a wooden deck, a fenced in pool, a water slide, and a patio
-
View of front of property featuring an attached garage and a front yard
-
View of home's exterior with an attached garage and a yard
Virtual Tour
Larger map options:
Listed by Century 21 Coastal Realty Ltd.
Data was last updated July 31, 2025 at 04:10 AM (UTC)
- Greg Walton
- BC FARM & RANCH REALTY CORP.
- (604) 864-1610
- Contact by Email
The data relating to real estate on this website comes in part from the MLS® Reciprocity program of either the Greater Vancouver REALTORS® (GVR), the Fraser Valley Real Estate Board (FVREB) or the Chilliwack and District Real Estate Board (CADREB). Real estate listings held by participating real estate firms are marked with the MLS® logo and detailed information about the listing includes the name of the listing agent. This representation is based in whole or part on data generated by either the GVR, the FVREB or the CADREB which assumes no responsibility for its accuracy. The materials contained on this page may not be reproduced without the express written consent of either the GVR, the FVREB or the CADREB.
powered by myRealPage.com

Interested In This Property?



