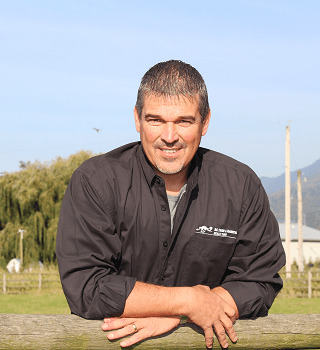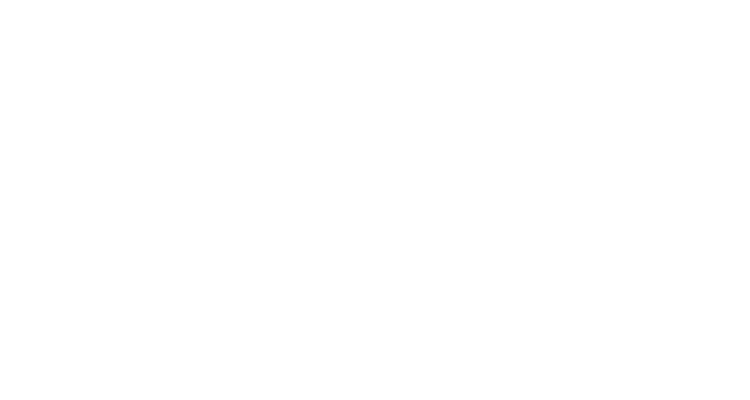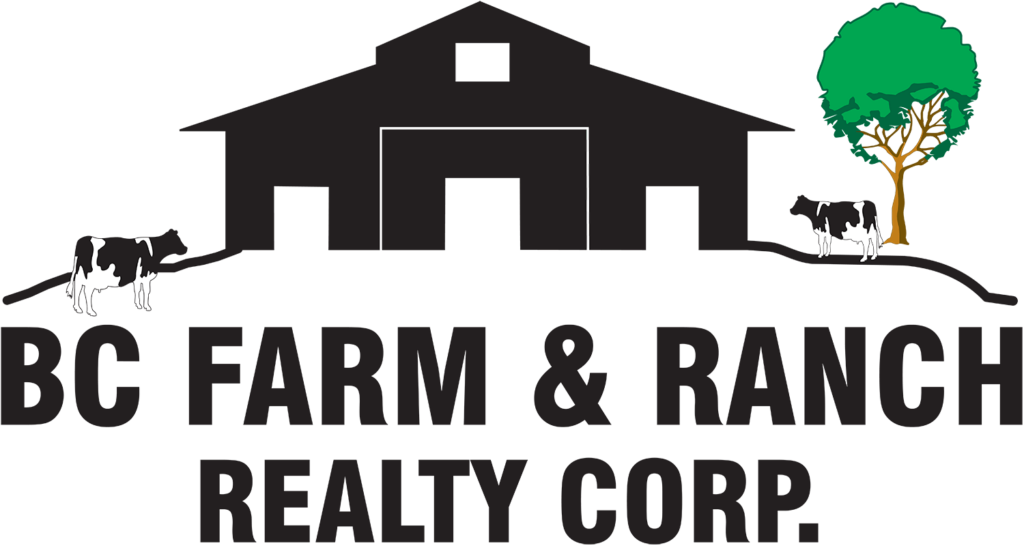Property Details
202 9128 Capella Drive
Simon Fraser Hills
Burnaby
V3J 7K3
$595,000
Residential
beds: 3
baths: 1.0
1,058 sq. ft.
built: 1976
- Status:
- Active
- Prop. Type:
- Residential
- MLS® Num:
- R2994596
- Bedrooms:
- 3
- Bathrooms:
- 1
- Year Built:
- 1976
- Photos (12)
- Schedule / Email
- Send listing
- Mortgage calculator
- Print listing
Schedule a viewing:
Cancel any time.
METICULOUSLY UPDATED, 3-bedroom unit located just 5 minutes drive from The City of Lougheed Shopping Centre and less than 10 minutes drive to Simon Fraser University! This generously sized residence which has 2 parking spots & 1 locker, is surrounded by plenty of nature but close proximity to many shopping, dining, and entertainment options. Inside the unit, discover sleek laminate flooring complemented by elegant large-format tiles in the bathroom. HUGE outdoor balcony! The kitchen boasts stainless steel appliances, soft-closing cabinet doors, and quartz countertops, offering both style and functionality. In-suite laundry with FULL SIZED washer and dryer. Amenities include a swimming pool and a fitness room.
- Property Type:
- Residential
- Dwelling Type:
- Apartment/Condo
- Home Style:
- One Level
- Common Interest:
- Condominium
- Year built:
- 1976 (Age: 49)
- Living Area:
- 1,058 sq. ft.98.3 m2
- Building Area - Total:
- 1,058 sq. ft.98.3 m2
- Levels:
- One
- Bedrooms:
- 3 (Above Grd: 3)
- Bathrooms:
- 1.0 (Full:1/Half:0)
- Taxes:
- $1,436.58 / 2024
- Outdoor Area:
- Balcony
- Plan:
- NW962
- Name of Complex/Subdivision:
- Mountain Wood
- Construction Materials:
- Frame Wood, Wood Siding
- No. Floor Levels:
- 1.0
- Floor Area Fin - Above Main:
- 0 sq. ft.0 m2
- Floor Area Fin - Above Main 2:
- 0 sq. ft.0 m2
- Floor Area Fin - Main:
- 1,058 sq. ft.98.3 m2
- Floor Area Fin - Total:
- 1,058 sq. ft.98.3 m2
- Parking Features:
- Garage Under Building, Open, Guest
- Parking:
- Garage Under Building, Open, Guest
- Parking Total/Covered:
- 2 / 1
- Pool Features:
- Outdoor Pool
- Title to Land:
- Freehold Strata
- Balcony
- Outdoor Pool, Exercise Centre
- Exercise Centre, Management
- Shopping Nearby
- 1
- Outdoor Pool, Dishwasher, Refrigerator, Cooktop, Exercise Centre
- Washer/Dryer, Dishwasher, Refrigerator, Cooktop
- Association Fee:
- $631.08
- Age Restrictions:
- No
- Tax Utilities Included:
- false
- By-Law Restrictions:
- Pets Allowed With Restrictions
- Pets Allowed:
- Yes With Restrictions
- Home Owners Association:
- Yes
- Land Lease:
- No
- Utilities:
- Electricity Connected, Water Connected
- Sewer:
- Public Sewer, Sanitary Sewer
Larger map options:
Listed by Sutton Group - 1st West Realty
Data was last updated May 10, 2025 at 03:35 PM (UTC)
- Greg Walton
- BC FARM & RANCH REALTY CORP.
- (604) 864-1610
- Contact by Email
The data relating to real estate on this website comes in part from the MLS® Reciprocity program of either the Greater Vancouver REALTORS® (GVR), the Fraser Valley Real Estate Board (FVREB) or the Chilliwack and District Real Estate Board (CADREB). Real estate listings held by participating real estate firms are marked with the MLS® logo and detailed information about the listing includes the name of the listing agent. This representation is based in whole or part on data generated by either the GVR, the FVREB or the CADREB which assumes no responsibility for its accuracy. The materials contained on this page may not be reproduced without the express written consent of either the GVR, the FVREB or the CADREB.
powered by myRealPage.com

Interested In This Property?



