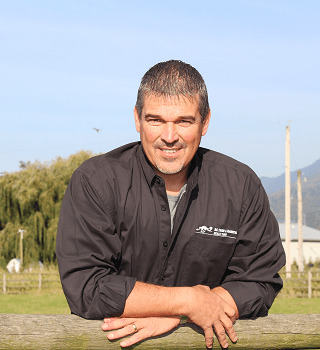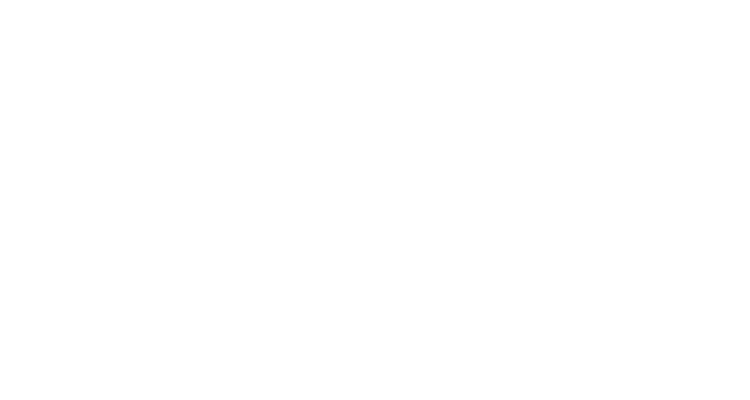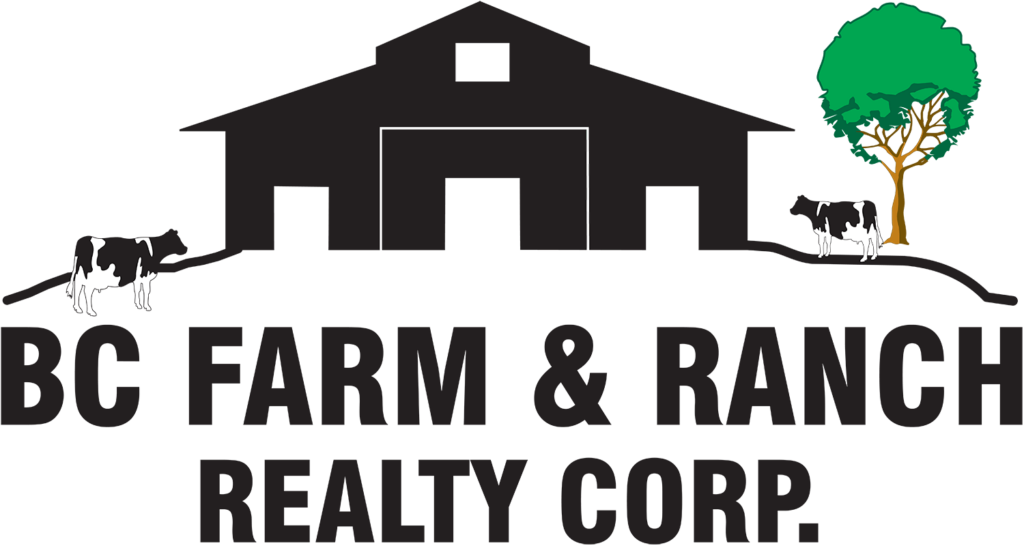Property Details
41842 Maple Lane
Majuba Hill
Yarrow
V2R 5G9
$2,099,000
Residential
beds: 3
baths: 3.0
2,923 sq. ft.
built: 1997
- Status:
- Active
- Prop. Type:
- Residential
- MLS® Num:
- R3003612
- Bedrooms:
- 3
- Bathrooms:
- 3
- Year Built:
- 1997
- Photos (37)
- Schedule / Email
- Send listing
- Mortgage calculator
- Print listing
Schedule a viewing:
Cancel any time.
Welcome to Maple Lane Estates! This beautifully renovated modern farmhouse sits on a rare, flat 2.78-acre lot. With 3 spacious bedrooms, 3 bathrooms, and office, there’s space for everyone and potential for a 4th bedroom upstairs or down. The elegant kitchen features a walk-in pantry and abundant storage. Relax in the cozy living room or gather in the family room around the wood-burning fireplace. Upstairs, the luxurious primary suite boasts a spa-like ensuite and walk-in closet room, accompanied by two additional bedrooms and a generous games room. The southwest-facing backyard enjoys all-day sun. A pasture with water, 60-amp power, and septic is ready for your barn or carriage home. The oversized garage easily accommodates all your toys. Steps to the school bus route
- Property Type:
- Residential
- Dwelling Type:
- Single Family Residence
- Home Style:
- Two Levels
- Ownership:
- Freehold NonStrata
- Year built:
- 1997 (Age: 28)
- Living Area:
- 2,923 sq. ft.272 m2
- Building Area - Total:
- 2,923 sq. ft.272 m2
- Levels:
- Two
- Bedrooms:
- 3 (Above Grd: 3)
- Bathrooms:
- 3.0 (Full:2/Half:1)
- Taxes:
- $2,977.28 / 2024
- Lot Area:
- 2.78 acre(s)1.12 hectare(s)
- Lot Frontage:
- 166'50.6 m
- Lot Details:
- 166 x
- Outdoor Area:
- Fenced, Garden
- Plan:
- LMP27331
- Construction Materials:
- Frame Wood, Wood Siding
- No. Floor Levels:
- 2.0
- Other Structures:
- Shed(s)
- Floor Area Fin - Above Main:
- 1,597 sq. ft.148 m2
- Floor Area Fin - Above Main 2:
- 0 sq. ft.0 m2
- Floor Area Fin - Main:
- 1,326 sq. ft.123 m2
- Floor Area Fin - Total:
- 2,923 sq. ft.272 m2
- Fireplaces:
- 1
- Fireplace Details:
- Free Standing, Wood Burning
- # Of Garage Spaces:
- 2.0
- Patio And Porch Features:
- Patio, Deck
- Parking Features:
- Garage Double, Open, Front Access, Side Access, Gravel, Garage Door Opener, RV Access/Parking
- Parking:
- Garage Double, Open, RV Access/Parking
- Parking Total/Covered:
- 8 / 2
- Driveway:
- Gravel Parking
- Vaulted Ceiling(s)
- Garden, Private Yard
- Garden
- Mountains
- 1
- Free Standing Fireplace, Other Structures - Shed(s), Garage Door Opener, Window Coverings, Storm Window(s), Vaulted Ceiling(s)
- Dishwasher, Refrigerator
- Washer/Dryer, Dishwasher, Refrigerator, Stove
- Window Coverings, Storm Window(s)
- Age Restrictions:
- No
- Tax Utilities Included:
- false
- Home Owners Association:
- No
- Land Lease:
- No
- Utilities:
- Electricity Connected, Natural Gas Connected
- Electricity:
- Yes
- Sewer:
- Septic Tank
-
Cape cod-style house with covered porch and a front lawn
-
Aerial overview of property's location featuring property boundaries highlighted, a heavily wooded area, and a mountainous background
-
Drone / aerial view
-
View of front facade
-
Floor plan / room layout
-
Foyer entrance featuring stairs, light wood finished floors, a chandelier, baseboards, and a high ceiling
-
Living area with light wood-style flooring, a chandelier, and a raised ceiling
-
Living room with a tray ceiling, wood finished floors, and a ceiling fan
-
Living area with a tray ceiling, light wood-style floors, a wood stove, and a chandelier
-
Dining room with light wood-type flooring, a wood stove, recessed lighting, and a chandelier
-
Dining room with a raised ceiling, light wood-style floors, and a chandelier
-
Kitchen with wall chimney exhaust hood, appliances with stainless steel finishes, a sink, light wood-style floors, and backsplash
-
Kitchen with stainless steel range with gas cooktop, wall chimney exhaust hood, blue cabinetry, decorative backsplash, and light countertops
-
Kitchen with a sink, light wood-style flooring, decorative backsplash, and glass insert cabinets
-
Kitchen featuring wall chimney range hood, stainless steel appliances, tasteful backsplash, light wood-style flooring, and a sink
-
Clothes washing area with independent washer and dryer, dark wood-type flooring, wood walls, and cabinet space
-
Office space with a raised ceiling, light wood finished floors, and baseboards
-
Bathroom with toilet, a wainscoted wall, and vanity
-
Corridor with an upstairs landing, wood-type flooring, baseboards, and lofted ceiling
-
Hall with an upstairs landing, wood finished floors, and baseboards
-
Bedroom with a chandelier, baseboards, and light carpet
-
Bedroom featuring a barn door, light colored carpet, a chandelier, baseboards, and ensuite bath
-
Carpeted bedroom featuring a chandelier, a barn door, and baseboards
-
Full bathroom with toilet, a shower stall, double vanity, and baseboards
-
Bathroom featuring a shower stall, toilet, double vanity, and baseboards
-
Walk in closet with light carpet and vaulted ceiling
-
Bathroom with vanity, shower / bath combo with shower curtain, and toilet
-
Office area with a ceiling fan, light colored carpet, lofted ceiling, and baseboards
-
Bedroom with baseboards, carpet floors, and a chandelier
-
Living area featuring wood finished floors and vaulted ceiling
-
Exercise area featuring light wood-style flooring, vaulted ceiling, and baseboards
-
View of side of home with driveway and a garage
-
Aerial view of property's location featuring nearby suburban area
-
Bird's eye view
-
Aerial view of property and surrounding area with a mountain backdrop
-
Back of house with a mountain view
-
View of patio featuring a pergola, area for grilling, and outdoor dining area
Virtual Tour
Larger map options:
Listed by Century 21 Creekside Realty Ltd.
Data was last updated July 30, 2025 at 06:40 PM (UTC)
- Greg Walton
- BC FARM & RANCH REALTY CORP.
- (604) 864-1610
- Contact by Email
The data relating to real estate on this website comes in part from the MLS® Reciprocity program of either the Greater Vancouver REALTORS® (GVR), the Fraser Valley Real Estate Board (FVREB) or the Chilliwack and District Real Estate Board (CADREB). Real estate listings held by participating real estate firms are marked with the MLS® logo and detailed information about the listing includes the name of the listing agent. This representation is based in whole or part on data generated by either the GVR, the FVREB or the CADREB which assumes no responsibility for its accuracy. The materials contained on this page may not be reproduced without the express written consent of either the GVR, the FVREB or the CADREB.
powered by myRealPage.com

Interested In This Property?



