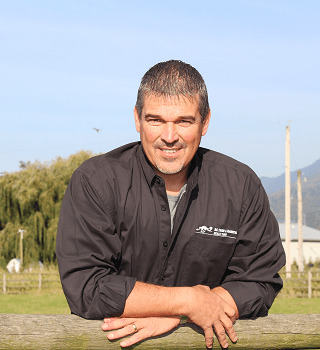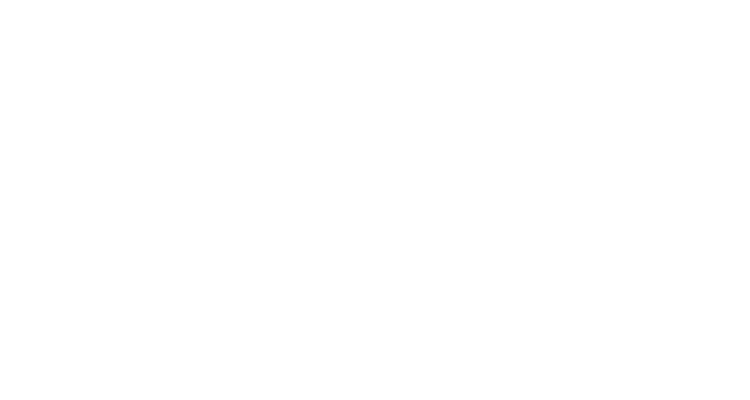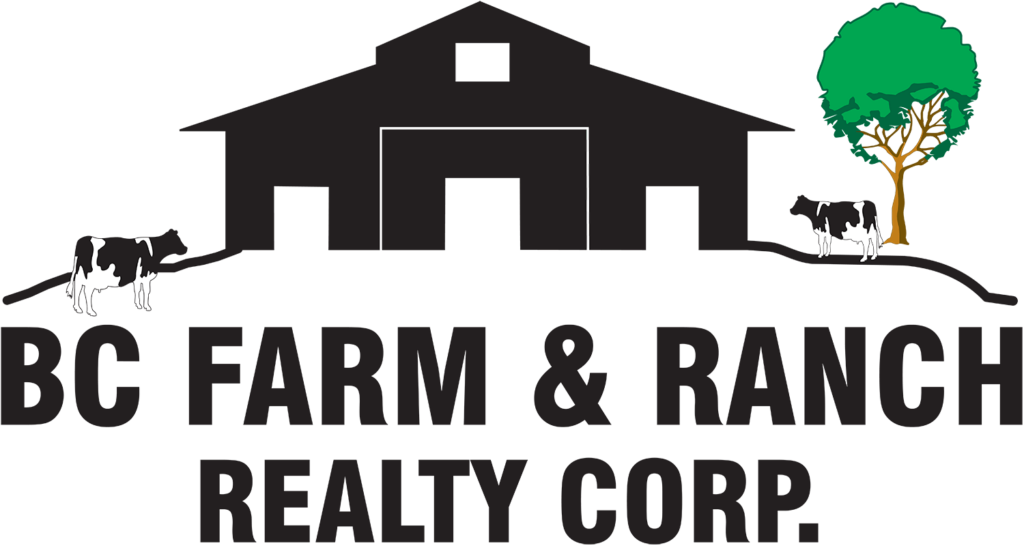Property Details
4412 248 Street
Salmon River
Langley
V2W 1B6
$2,690,000
Residential
beds: 5
baths: 2.0
2,040 sq. ft.
built: 1934
- Status:
- Active
- Prop. Type:
- Residential
- MLS® Num:
- R3003888
- Bedrooms:
- 5
- Bathrooms:
- 2
- Year Built:
- 1934
- Photos (34)
- Schedule / Email
- Send listing
- Mortgage calculator
- Print listing
Schedule a viewing:
Cancel any time.
SALMON RIVER ACREAGE!! a beautiful 5 acres Land offers Fruit trees and 2,040 sqft cozy home with 5 large bedrooms with huge space of living room ,Family room, kitchen, Dining room, Breakfast room , 653 SQ. FT Porch and Carport . Barn size 1,100 sq ft. Country living minutes away from Otter CO-OP, JD Farms Specialty Turkey, Krause Berry Farms & Estate winery, BC Buzz Honey, and quick access the Fraser Highway & Highway 1.
- Property Type:
- Residential
- Dwelling Type:
- Single Family Residence
- Home Style:
- Two Levels
- Ownership:
- Freehold NonStrata
- Year built:
- 1934 (Age: 91)
- Living Area:
- 2,040 sq. ft.190 m2
- Building Area - Total:
- 2,040 sq. ft.190 m2
- Levels:
- Two
- Bedrooms:
- 5 (Above Grd: 5)
- Bathrooms:
- 2.0 (Full:2/Half:0)
- Taxes:
- $4,677.24 / 2024
- Lot Area:
- 5 acre(s)2.02 hectare(s)
- Lot Frontage:
- 242'1½"73.8 m
- Lot Details:
- 242.13 x 899.93
- Plan:
- 2996, 13075
- Construction Materials:
- Frame Wood, Mixed (Exterior), Vinyl Siding, Wood Siding
- No. Floor Levels:
- 2.0
- Other Structures:
- Barn(s)
- Floor Area Fin - Above Main:
- 760 sq. ft.70.6 m2
- Floor Area Fin - Above Main 2:
- 0 sq. ft.0 m2
- Floor Area Fin - Main:
- 1,280 sq. ft.119 m2
- Floor Area Fin - Total:
- 2,040 sq. ft.190 m2
- Fireplaces:
- 1
- Fireplace Details:
- Gas
- Patio And Porch Features:
- Patio
- Parking Features:
- Additional Parking, Open, RV Access/Parking, Front Access
- Parking:
- Additional Parking, Open, RV Access/Parking
- Parking Total/Covered:
- 6 / -
- Laundry In Unit, Barn(s)
- 2
- Dishwasher, Refrigerator, Laundry In Unit
- Washer/Dryer, Dishwasher, Refrigerator, Stove
- In Unit
- Age Restrictions:
- No
- Tax Utilities Included:
- false
- Home Owners Association:
- No
- Land Lease:
- No
- Utilities:
- Electricity Connected, Natural Gas Connected, Water Connected
- Electricity:
- Yes
- Sewer:
- Septic Tank
-
View of front of house with covered porch, driveway, roof with shingles, a storage shed, and an outbuilding
-
View of side of home with driveway, an outdoor structure, a shingled roof, a storage shed, and a yard
-
Kitchen featuring freestanding refrigerator, electric stove, a sink, under cabinet range hood, and dark countertops
-
Kitchen with stainless steel electric range, under cabinet range hood, freestanding refrigerator, a chandelier, and dark countertops
-
Kitchen with freestanding refrigerator, a raised ceiling, a chandelier, brown cabinetry, and dark countertops
-
Kitchen with a chandelier, brown cabinetry, light wood-type flooring, a raised ceiling, and recessed lighting
-
Unfurnished living room featuring light wood finished floors, baseboards, a fireplace, and arched walkways
-
Unfurnished living room with light wood finished floors, a tile fireplace, and baseboards
-
Unfurnished living room with ceiling fan, a premium fireplace, light wood-type flooring, arched walkways, and baseboards
-
Empty room featuring light wood-style flooring, baseboards, ceiling fan, and stairway
-
Unfurnished living room with ceiling fan, a premium fireplace, light wood-type flooring, arched walkways, and baseboards
-
Unfurnished living room featuring wood finished floors, cooling unit, baseboards, ceiling fan, and stairway
-
Empty room featuring light wood finished floors, stairs, baseboards, and a ceiling fan
-
Empty room with light wood-type flooring, baseboards, and vaulted ceiling
-
Corridor with wood-type flooring, an upstairs landing, and baseboards
-
Bonus room featuring wood finished floors, baseboards, and vaulted ceiling
-
Additional living space with wood finished floors, vaulted ceiling, baseboards, and a textured ceiling
-
Unfurnished bedroom with light wood finished floors, baseboards, a walk in closet, vaulted ceiling, and a closet
-
Unfurnished bedroom featuring a wall unit AC, light wood-style flooring, a closet, and baseboards
-
Unfurnished bedroom featuring light wood-style floors, baseboards, vaulted ceiling, a closet, and a ceiling fan
-
Bonus room featuring vaulted ceiling, wood finished floors, baseboards, and a ceiling fan
-
Additional living space with light wood-type flooring, a wall unit AC, baseboards, and vaulted ceiling
-
Bathroom featuring tile walls, toilet, wood finished floors, shower / tub combo with curtain, and vanity
-
Full bathroom with tile walls, a stall shower, vanity, toilet, and tile patterned floors
-
View of green lawn
-
View of local wilderness
-
View of green lawn
-
View of asphalt driveway
-
View of side of home with driveway, an outdoor structure, a shingled roof, a storage shed, and a yard
-
View of green lawn featuring an outdoor structure and a shed
-
Garage with a carport
-
Rear view of house with roof with shingles, brick siding, and driveway
-
Property floor plan
-
Map / location with property parcel outlined
Virtual Tour
Larger map options:
Listed by LeHomes Realty Premier and Woodhouse Realty
Data was last updated July 1, 2025 at 11:40 PM (UTC)
- Greg Walton
- BC FARM & RANCH REALTY CORP.
- (604) 864-1610
- Contact by Email
The data relating to real estate on this website comes in part from the MLS® Reciprocity program of either the Greater Vancouver REALTORS® (GVR), the Fraser Valley Real Estate Board (FVREB) or the Chilliwack and District Real Estate Board (CADREB). Real estate listings held by participating real estate firms are marked with the MLS® logo and detailed information about the listing includes the name of the listing agent. This representation is based in whole or part on data generated by either the GVR, the FVREB or the CADREB which assumes no responsibility for its accuracy. The materials contained on this page may not be reproduced without the express written consent of either the GVR, the FVREB or the CADREB.
powered by myRealPage.com

Interested In This Property?



