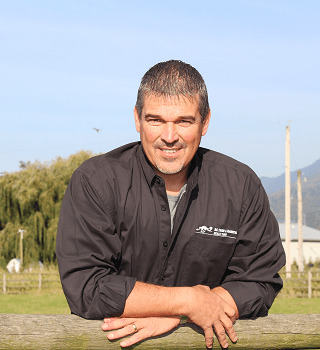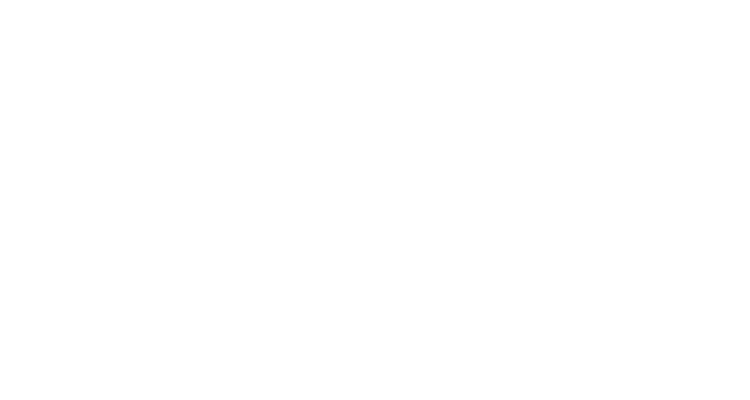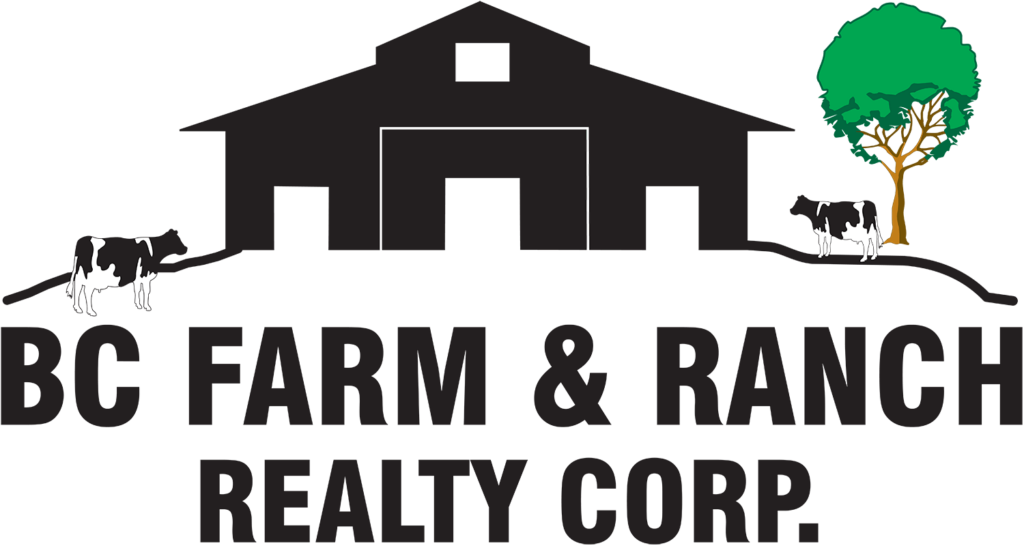Property Details
6002 Gladwin Road
Matsqui
Abbotsford
V4X 1V9
$1,999,999
Residential
beds: 6
baths: 6.0
3,960 sq. ft.
built: 1991
- Status:
- Active
- Prop. Type:
- Residential
- MLS® Num:
- R3004161
- Bedrooms:
- 6
- Bathrooms:
- 6
- Year Built:
- 1991
- Photos (40)
- Schedule / Email
- Send listing
- Mortgage calculator
- Print listing
Schedule a viewing:
Cancel any time.
Welcome to completely renovated 6BR/6Bath 3,960 SqFt home situated on a picturesque fully fenced 2.19 acre property. Offers lots of usable land, privacy, and views. If you're an animal lover this property will not disappoint. Home has a spacious main floor featuring a formal living & dining room, a bonus master bedroom and den/office. 2 large covered decks for entertaining. Upstairs a modern suite and 2 bedrooms. Downstairs suite is modern and perfect for family or extra income. Numerous barns and buildings make this site ideal for livestock, machinery storage, or your new agri venture. Only minutes to the Abbotsford/Mission Hwy. Check out the photo tour, floorplan, and call today to view this home.
- Property Type:
- Residential
- Dwelling Type:
- Single Family Residence
- Home Style:
- Three Or More Levels
- Ownership:
- Freehold NonStrata
- Year built:
- 1991 (Age: 34)
- Living Area:
- 3,960 sq. ft.368 m2
- Building Area - Total:
- 3,960 sq. ft.368 m2
- Levels:
- Three Or More
- Bedrooms:
- 6 (Above Grd: 6)
- Bathrooms:
- 6.0 (Full:6/Half:0)
- Taxes:
- $1,567.37 / 2024
- Lot Area:
- 2.19 acre(s)0.89 hectare(s)
- Outdoor Area:
- Fenced, Garden, Balcony
- Plan:
- 9590, 49790
- Construction Materials:
- Frame Wood, Mixed (Exterior)
- No. Floor Levels:
- 3.0
- Other Structures:
- Barn(s), Workshop Detached
- Floor Area Fin - Above Main:
- 964 sq. ft.89.6 m2
- Floor Area Fin - Above Main 2:
- 0 sq. ft.0 m2
- Floor Area Fin - Main:
- 1,498 sq. ft.139 m2
- Floor Area Fin - Total:
- 3,960 sq. ft.368 m2
- Fireplaces:
- 1
- Fireplace Details:
- Gas
- Patio And Porch Features:
- Patio, Deck
- Parking Features:
- Additional Parking, Detached, RV Access/Parking, Gravel
- Parking:
- Additional Parking, Detached, RV Access/Parking
- Parking Total/Covered:
- 9 / 2
- Driveway:
- Gravel Parking
- Road Surface:
- Gravel, Paved
- Storage
- Garden, Balcony, Private Yard
- Garden, Laundry In Unit, Barn(s), Workshop Detached, Storage
- Farmland, Mountains
- 2
- Laundry In Unit, Storage
- In Unit
- Age Restrictions:
- No
- Home Owners Association:
- No
- Land Lease:
- No
- Utilities:
- Electricity Connected, Natural Gas Connected, Water Connected
- Electricity:
- Yes
- Sewer:
- Septic Tank, Sanitary Sewer
-
View of front of property with a front lawn and stairs
-
View of yard with fence and a mountain view
-
View of mountain background
-
View of mountain backdrop featuring rural landscape
-
Kitchen featuring stainless steel appliances, under cabinet range hood, a sink, backsplash, and white cabinetry
-
Kitchen with stainless steel fridge with ice dispenser, light stone countertops, white cabinets, dark wood-type flooring, and decorative backsplash
-
Kitchen featuring stainless steel electric range, under cabinet range hood, a peninsula, dark wood-style flooring, and tasteful backsplash
-
Kitchen featuring appliances with stainless steel finishes, a peninsula, under cabinet range hood, a sink, and recessed lighting
-
Living area featuring dark wood-style flooring, recessed lighting, and baseboards
-
Bedroom featuring dark wood-style floors, baseboards, and recessed lighting
-
Bedroom featuring dark wood-type flooring, a sink, recessed lighting, and baseboards
-
Full bath with a shower stall, vanity, wood finished floors, recessed lighting, and baseboards
-
Office area with dark wood finished floors, baseboards, and built in study area
-
Full bath featuring wood finished floors, toilet, a shower stall, and vanity
-
View of patio / terrace featuring outdoor dining space
-
Laundry area featuring washer and dryer, wood finished floors, baseboards, and healthy amount of natural light
-
Unfurnished sunroom featuring a mountain view
-
Bedroom featuring wood finished floors, an office area, and baseboards
-
Bedroom featuring a desk, wood finished floors, and baseboards
-
Bathroom featuring a tile shower, toilet, vanity, and wood finished floors
-
Bedroom featuring dark wood finished floors and baseboards
-
Kitchen featuring stainless steel refrigerator with ice dispenser, white cabinets, dark wood-style floors, light stone countertops, and recessed lighting
-
Living room featuring dark wood finished floors, recessed lighting, and baseboards
-
Kitchen featuring appliances with stainless steel finishes, under cabinet range hood, tasteful backsplash, light wood-style floors, and white cabinets
-
Kitchen featuring stainless steel appliances, a sink, under cabinet range hood, and light countertops
-
Dining area with light wood finished floors, a wood stove, and baseboards
-
Bedroom featuring light wood-type flooring, baseboards, and a walk in closet
-
Bedroom with light wood-type flooring and baseboards
-
View of patio with outdoor dining area
-
View of dirt / gravel road with a gate, a gated entry, and a mountain view
-
Exterior view
-
View of yard
-
View of grassy yard with exterior structure, a view of rural / pastoral area, and a mountain view
-
Exterior view
-
View of yard with a garden
-
Exterior view of metal roof
-
Overview of rural landscape
-
Aerial view of sparsely populated area with property boundaries highlighted
-
Aerial view of a water and mountain view
-
Property floor plan
Virtual Tour
Larger map options:
Listed by eXp Realty
Data was last updated September 18, 2025 at 02:40 AM (UTC)
- Greg Walton
- BC FARM & RANCH REALTY CORP.
- (604) 864-1610
- Contact by Email
The data relating to real estate on this website comes in part from the MLS® Reciprocity program of either the Greater Vancouver REALTORS® (GVR), the Fraser Valley Real Estate Board (FVREB) or the Chilliwack and District Real Estate Board (CADREB). Real estate listings held by participating real estate firms are marked with the MLS® logo and detailed information about the listing includes the name of the listing agent. This representation is based in whole or part on data generated by either the GVR, the FVREB or the CADREB which assumes no responsibility for its accuracy. The materials contained on this page may not be reproduced without the express written consent of either the GVR, the FVREB or the CADREB.
powered by myRealPage.com

Interested In This Property?



