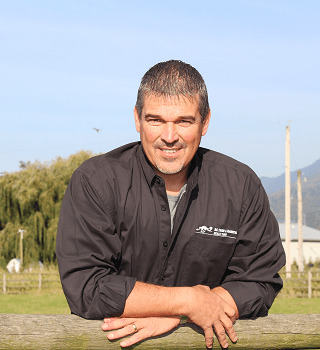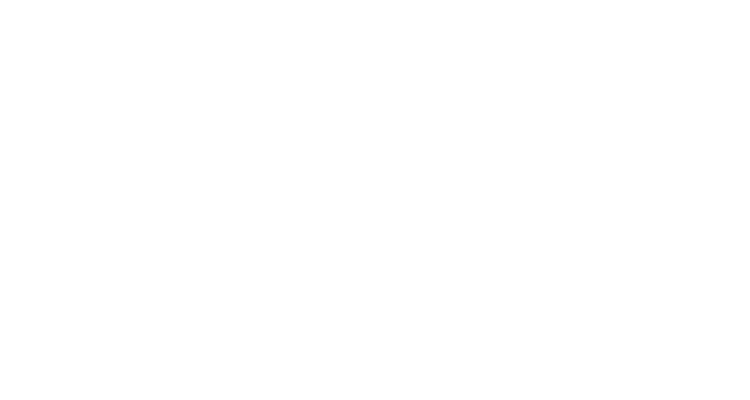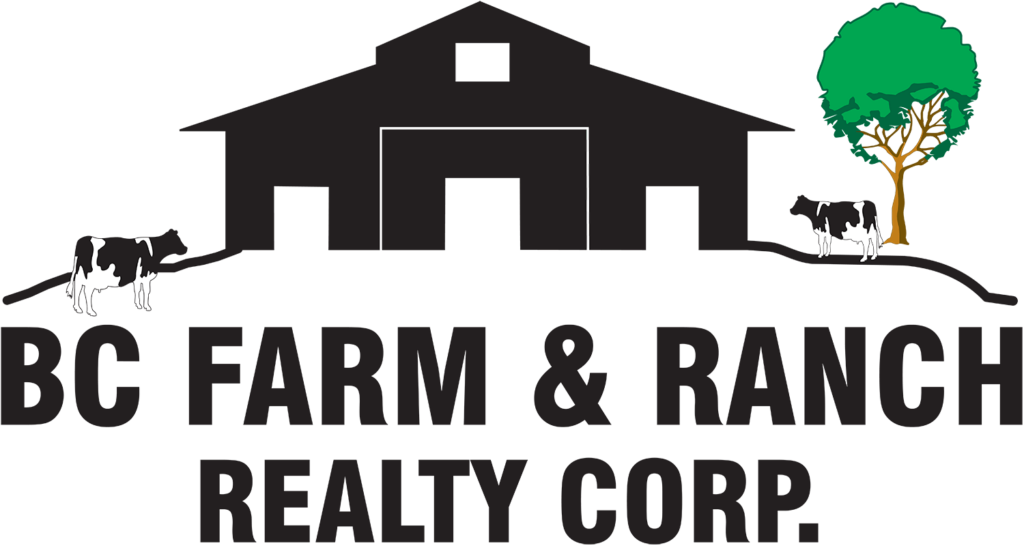Property Details
3387 Tolmie Road
Sumas Prairie
Abbotsford
V3G 2T9
$8,490,000
Residential
beds: 5
baths: 3.0
3,111 sq. ft.
built: 1995
- Status:
- Active
- Prop. Type:
- Residential
- MLS® Num:
- R3006915
- Bedrooms:
- 5
- Bathrooms:
- 3
- Year Built:
- 1995
- Photos (40)
- Schedule / Email
- Send listing
- Mortgage calculator
- Print listing
Schedule a viewing:
Cancel any time.
This unique and special 20 acre fruit farm houses an estate winery, craft distillery, tasting room, event venue, cocktail lounge, restaurant, and a small wholesale greenhouse operation. The property has two residences: a newly renovated 5 bedroom 3 bathroom home with professional grade appliances and a 1,637sqft secondary dwelling inspected in 2018. The property does a tremendous amount of wedding business in its event venue, able to host unlimited weddings. The event space has a capacity of 140 guests. The property has both a manufacturing and a lounge liquor license. The property also has 10 acres of mature blueberries and 2 acres of wine grapes. We respectfully ask that you do not solicit or approach and discuss sale with staff. The property is a fully operational business.
- Property Type:
- Residential
- Dwelling Type:
- Single Family Residence
- Home Style:
- Two Levels
- Ownership:
- Freehold NonStrata
- Year built:
- 1995 (Age: 30)
- Living Area:
- 3,111 sq. ft.289 m2
- Building Area - Total:
- 3,111 sq. ft.289 m2
- Levels:
- Two
- Bedrooms:
- 5 (Above Grd: 5)
- Bathrooms:
- 3.0 (Full:2/Half:1)
- Taxes:
- $6,268.78 / 2025
- Lot Area:
- 20 acre(s)8.09 hectare(s)
- Lot Frontage:
- 509'155 m
- Lot Details:
- 509 x 1704.68 (20AC)
- Outdoor Area:
- Fenced, Garden
- Plan:
- NWP4824
- Construction Materials:
- Frame Wood, Fibre Cement (Exterior)
- Property Condition:
- Renovation Complete
- No. Floor Levels:
- 2.0
- Other Structures:
- Barn(s), Greenhouse, Workshop Attached, Workshop Detached
- Floor Area Fin - Above Main:
- 1,181 sq. ft.110 m2
- Floor Area Fin - Above Main 2:
- 0 sq. ft.0 m2
- Floor Area Fin - Main:
- 1,930 sq. ft.179 m2
- Floor Area Fin - Total:
- 3,111 sq. ft.289 m2
- Fireplaces:
- 1
- Fireplace Details:
- Gas
- Patio And Porch Features:
- Patio, Deck
- Parking Features:
- Detached, RV Access/Parking, Guest, Rear Access, Asphalt, Gravel
- Parking:
- Detached, RV Access/Parking, Guest
- Parking Total/Covered:
- 25 / 4
- Driveway:
- Asphalt Parking, Gravel Parking
- Pool Features:
- Outdoor Pool
- Storage
- Garden
- Outdoor Pool, Wheelchair Access, Garden, Barn(s), Greenhouse, Workshop Attached, Workshop Detached, Restaurant, Storage
- MOUNTAIN
- Restaurant
- Wheelchair Access
- 2
- Outdoor Pool, Dishwasher, Refrigerator, Wheelchair Access, Storage
- Washer/Dryer, Dishwasher, Refrigerator, Stove
- Age Restrictions:
- No
- GST Included:
- No
- Tax Utilities Included:
- false
- Home Owners Association:
- No
- Land Lease:
- No
- Utilities:
- Electricity Connected, Water Connected
- Electricity:
- Yes
- Sewer:
- Sanitation
-
View of mountain backdrop featuring rural landscape
-
View of grassy yard with a mountain view, agricultural plots, and a view of countryside
-
Aerial view
-
Drone / aerial view
-
Overview of rural landscape featuring property parcel outlined, large plots for crops, and a mountain backdrop
-
View of mountain backdrop featuring rural landscape and a forest
-
Mountain view with rural landscape and abundant farmland
-
View of mountain background featuring a heavily wooded area
-
View of subject property
-
View of front of property featuring a shingled roof and a chimney
-
Living area featuring ornamental molding and light wood-style flooring
-
Living area with light wood-style floors, crown molding, a fireplace, and recessed lighting
-
Kitchen featuring stainless steel appliances, a sink, island exhaust hood, crown molding, and butcher block counters
-
Kitchen featuring a sink, island range hood, stainless steel gas cooktop, wood counters, and a fireplace
-
Bathroom featuring vanity, a freestanding tub, toilet, tile patterned floors, and baseboards
-
Living room featuring wooden ceiling, hardwood / wood-style flooring, and wooden walls
-
View from above of property
-
Kitchen featuring stainless steel fridge with ice dispenser, a kitchen breakfast bar, light wood-style floors, decorative backsplash, and recessed lighting
-
Living room featuring wood finished floors, plenty of natural light, and a fireplace
-
Drone / aerial view
-
Drone / aerial view
-
View of yard with a small pond
-
View of patio / terrace with a pergola
-
View of patio
-
Exterior view
-
Exterior view of a small pond
-
View of home's community
-
View of grassy yard
-
View of yard with a patio
-
Welcome area featuring wood ceiling
-
View of grassy yard featuring outdoor dining area
-
View of patio featuring outdoor dining area
-
Detailed view
-
Interior space featuring concrete floors and water heater
-
Kitchen featuring concrete floors
-
Mountain view
-
View of yard with a garden
-
View of patio featuring outdoor dining area
-
View of patio / terrace featuring outdoor dining space
-
View of patio / terrace featuring outdoor dining area
Virtual Tour
Larger map options:
Listed by Sotheby's International Realty Canada
Data was last updated July 13, 2025 at 10:40 AM (UTC)
- Greg Walton
- BC FARM & RANCH REALTY CORP.
- (604) 864-1610
- Contact by Email
The data relating to real estate on this website comes in part from the MLS® Reciprocity program of either the Greater Vancouver REALTORS® (GVR), the Fraser Valley Real Estate Board (FVREB) or the Chilliwack and District Real Estate Board (CADREB). Real estate listings held by participating real estate firms are marked with the MLS® logo and detailed information about the listing includes the name of the listing agent. This representation is based in whole or part on data generated by either the GVR, the FVREB or the CADREB which assumes no responsibility for its accuracy. The materials contained on this page may not be reproduced without the express written consent of either the GVR, the FVREB or the CADREB.
powered by myRealPage.com

Interested In This Property?



