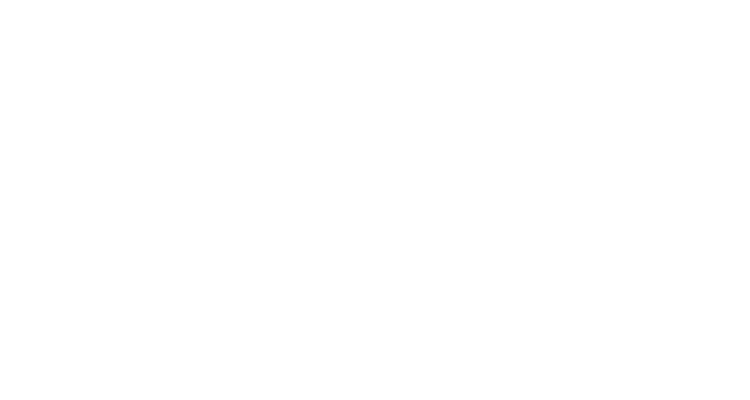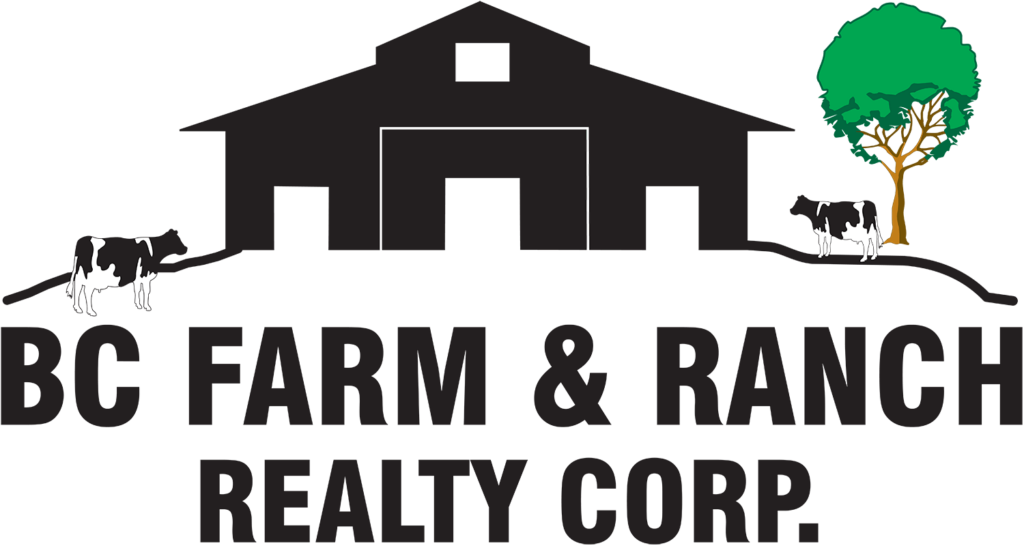Property Details
6238 256 Street
County Line Glen Valley
Langley
V4W 1K5
$2,395,000
Residential
beds: 4
baths: 1.0
1,381 sq. ft.
built: 1927
- Status:
- Active
- Prop. Type:
- Residential
- MLS® Num:
- R3011107
- Bedrooms:
- 4
- Bathrooms:
- 1
- Year Built:
- 1927
- Photos (32)
- Schedule / Email
- Send listing
- Mortgage calculator
- Print listing
Schedule a viewing:
Cancel any time.
Charming 1381 sf, 4 bed, 1 bath farmhouse & farm store nestled on a picturesque 5 acres in the heart of Langley’s farm country. Enjoy quiet country living - minutes to Langley & Ft. Langley, with easy access to Hwy 1. In a family neighbourhood on the school bus route. The private lot is located on 2 road frontages (256 Street & 62nd Ave) - an ideal spot to expand the existing farmhouse or build your dream estate home. The 5 acres boasts a 2700 sf barn for livestock or horses with ample hay storage. The 570 sf shop would make a great workspace or tack room. Fenced & cross-fenced with extensive infrastructure of water & power. Gardners will enjoy the garden & fruit trees. On site is also a successful 288 sf farm store (Coghlan Cottage, est. 2012) selling eggs, freezer meats & home goods.
- Property Type:
- Residential
- Dwelling Type:
- Single Family Residence
- Home Style:
- One and One Half Levels
- Ownership:
- Freehold NonStrata
- Year built:
- 1927 (Age: 98)
- Living Area:
- 1,381 sq. ft.128 m2
- Building Area - Total:
- 1,381 sq. ft.128 m2
- Levels:
- One and One Half
- Bedrooms:
- 4 (Above Grd: 4)
- Bathrooms:
- 1.0 (Full:1/Half:0)
- Taxes:
- $244.82 / 2024
- Lot Area:
- 5 acre(s)2.02 hectare(s)
- Lot Frontage:
- 325'7¼"99.2 m
- Lot Details:
- 325.6 x 689.633
- Outdoor Area:
- Garden
- Plan:
- NWP1562
- Construction Materials:
- Frame Wood, Wood Siding
- Property Condition:
- Renovation Complete
- Other Structures:
- Barn(s), Workshop Detached
- Floor Area Fin - Above Main:
- 448 sq. ft.41.6 m2
- Floor Area Fin - Above Main 2:
- 0 sq. ft.0 m2
- Floor Area Fin - Main:
- 933 sq. ft.86.7 m2
- Floor Area Fin - Total:
- 1,381 sq. ft.128 m2
- Fireplaces:
- 1
- Fireplace Details:
- Wood Burning
- Patio And Porch Features:
- Patio
- Parking Features:
- Additional Parking, Open, RV Access/Parking, Front Access
- Parking:
- Additional Parking, Open, RV Access/Parking
- Storage
- Garden, Private Yard
- Garden, Barn(s), Workshop Detached, Storage
- 1
- Storage
- Age Restrictions:
- No
- Tax Utilities Included:
- false
- Home Owners Association:
- No
- Land Lease:
- No
- Utilities:
- Electricity Connected, Natural Gas Connected, Water Connected
- Electricity:
- Yes
- Sewer:
- Septic Tank
-
Aerial view of property and surrounding area with a heavily wooded area and property parcel outlined
-
View of front of home with a shingled roof
-
View of front facade featuring a shingled roof, a front yard, a sunroom, and gravel driveway
-
Living room featuring plenty of natural light, wooden ceiling with exposed beams, and crown molding
-
Living area featuring stairway, beamed ceiling, ornamental molding, and ornate columns
-
Dining room featuring a wood stove, dark wood-style flooring, a ceiling fan, wood ceiling, and wooden walls
-
Living area featuring healthy amount of natural light, concrete flooring, and beamed ceiling
-
Corridor with light wood-style floors, a desk, and wooden walls
-
Bedroom with lofted ceiling, wood-type flooring, and wooden walls
-
Bathroom featuring vanity, decorative backsplash, toilet, and curtained shower
-
Laundry area with washer and clothes dryer
-
View of unfurnished sunroom
-
View of outdoor structure featuring a carport
-
Kitchen with freestanding refrigerator, concrete floors, wooden ceiling, hanging light fixtures, and open shelves
-
Home office with wood ceiling
-
View of subject property
-
View of barn featuring an exterior structure
-
Miscellaneous room with lofted ceiling
-
View of horse barn
-
View of stable
-
View of front facade with a detached carport
-
View of yard with an outbuilding and french doors
-
View of yard with a barn and an outdoor structure
-
Aerial view
-
View of yard
-
View of yard
-
View of dirt / gravel driveway
-
View of yard featuring a patio
-
Aerial overview of property's location featuring property boundaries highlighted and a forest
-
Aerial view of property and surrounding area featuring property boundaries highlighted and a mountain backdrop
-
Aerial view of property's location featuring property boundaries highlighted, a mountain backdrop, and a forest
-
Aerial view of property's location featuring property boundaries highlighted and a heavily wooded area
Virtual Tour
Larger map options:
Listed by eXp Realty of Canada, Inc.
Data was last updated July 1, 2025 at 07:40 PM (UTC)
- Greg Walton
- BC FARM & RANCH REALTY CORP.
- (604) 864-1610
- Contact by Email
The data relating to real estate on this website comes in part from the MLS® Reciprocity program of either the Greater Vancouver REALTORS® (GVR), the Fraser Valley Real Estate Board (FVREB) or the Chilliwack and District Real Estate Board (CADREB). Real estate listings held by participating real estate firms are marked with the MLS® logo and detailed information about the listing includes the name of the listing agent. This representation is based in whole or part on data generated by either the GVR, the FVREB or the CADREB which assumes no responsibility for its accuracy. The materials contained on this page may not be reproduced without the express written consent of either the GVR, the FVREB or the CADREB.
powered by myRealPage.com

Interested In This Property?



