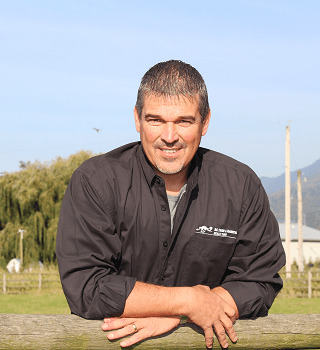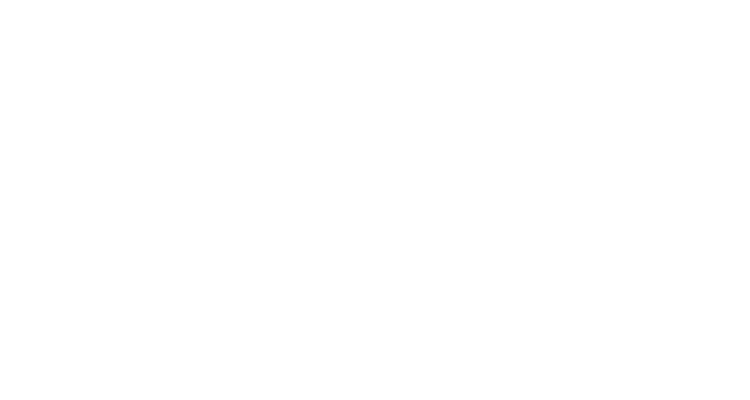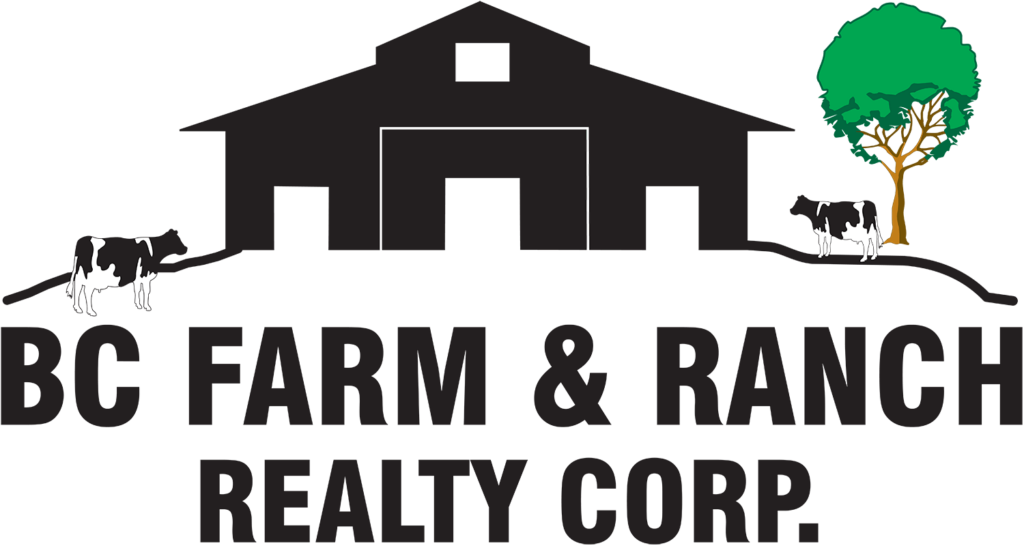Property Details
9386 Clay Street
Mission-West
Mission
V4S 1G2
$2,750,000
Residential
beds: 3
baths: 1.0
1,135 sq. ft.
built: 1939
- Status:
- Active
- Prop. Type:
- Residential
- MLS® Num:
- R3011242
- Bedrooms:
- 3
- Bathrooms:
- 1
- Year Built:
- 1939
- Photos (9)
- Schedule / Email
- Send listing
- Mortgage calculator
- Print listing
Schedule a viewing:
Cancel any time.
6 acres of gently sloped future development land. Situated in Silverdale's East Neighbourhood, this holding property features a renovated 1,300 square foot home. The Master Infrastructure Strategy shows a conceptual unit mix of Urban Single Family and Townhouse designations. Take part in the shaping of Fraser Valley's next big development area!
- Property Type:
- Residential
- Dwelling Type:
- Single Family Residence
- Home Style:
- One Level
- Ownership:
- Freehold NonStrata
- Year built:
- 1939 (Age: 86)
- Living Area:
- 1,135 sq. ft.105 m2
- Building Area - Total:
- 1,135 sq. ft.105 m2
- Levels:
- One
- Bedrooms:
- 3 (Above Grd: 3)
- Bathrooms:
- 1.0 (Full:1/Half:0)
- Taxes:
- $8,013 / 2024
- Lot Area:
- 6 acre(s)2.43 hectare(s)
- Lot Frontage:
- 200'1½"61 m
- Lot Details:
- 61 x (6AC)
- Plan:
- NWP10001
- Construction Materials:
- Frame Wood, Mixed (Exterior)
- No. Floor Levels:
- 1.0
- Floor Area Fin - Above Main:
- 0 sq. ft.0 m2
- Floor Area Fin - Above Main 2:
- 0 sq. ft.0 m2
- Floor Area Fin - Main:
- 1,135 sq. ft.105 m2
- Floor Area Fin - Total:
- 1,135 sq. ft.105 m2
- Patio And Porch Features:
- Patio, Deck
- Parking Features:
- Carport Multiple, Open
- Parking:
- Carport Multiple, Open
- 1
- Age Restrictions:
- No
- Home Owners Association:
- No
- Land Lease:
- No
- Utilities:
- Electricity Connected
- Electricity:
- Yes
- Sewer:
- Septic Tank
-
Map / location
-
Map / location
-
View of front of property featuring covered porch, a chimney, driveway, and a mountain view
-
View of front of house featuring board and batten siding, driveway, and a carport
-
View of front facade with dirt driveway and a carport
-
View of wooden deck
-
Kitchen featuring white appliances, under cabinet range hood, light wood-type flooring, white cabinets, and light countertops
-
Unfurnished living room with a baseboard heating unit, wood finished floors, a textured ceiling, and baseboards
-
Empty room with a baseboard heating unit, light wood-style floors, baseboards, and a textured ceiling
Larger map options:
Listed by Homelife Advantage Realty (Central Valley) Ltd.
Data was last updated July 30, 2025 at 06:40 PM (UTC)
- Greg Walton
- BC FARM & RANCH REALTY CORP.
- (604) 864-1610
- Contact by Email
The data relating to real estate on this website comes in part from the MLS® Reciprocity program of either the Greater Vancouver REALTORS® (GVR), the Fraser Valley Real Estate Board (FVREB) or the Chilliwack and District Real Estate Board (CADREB). Real estate listings held by participating real estate firms are marked with the MLS® logo and detailed information about the listing includes the name of the listing agent. This representation is based in whole or part on data generated by either the GVR, the FVREB or the CADREB which assumes no responsibility for its accuracy. The materials contained on this page may not be reproduced without the express written consent of either the GVR, the FVREB or the CADREB.
powered by myRealPage.com

Interested In This Property?



