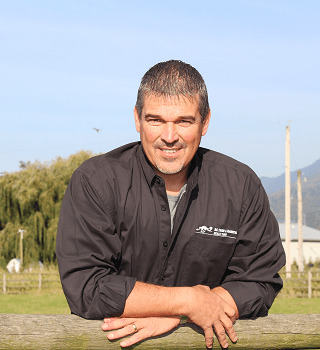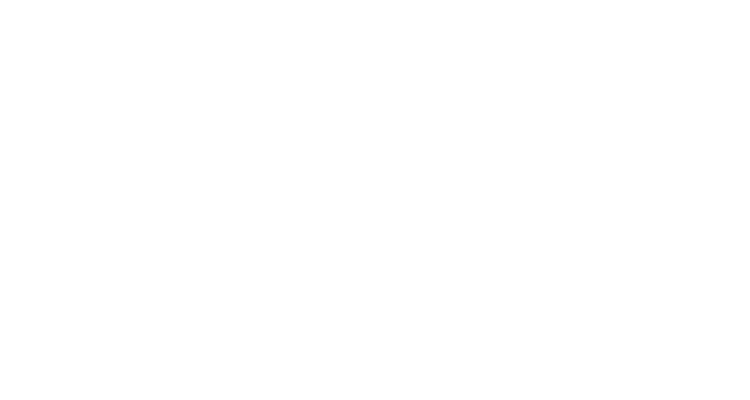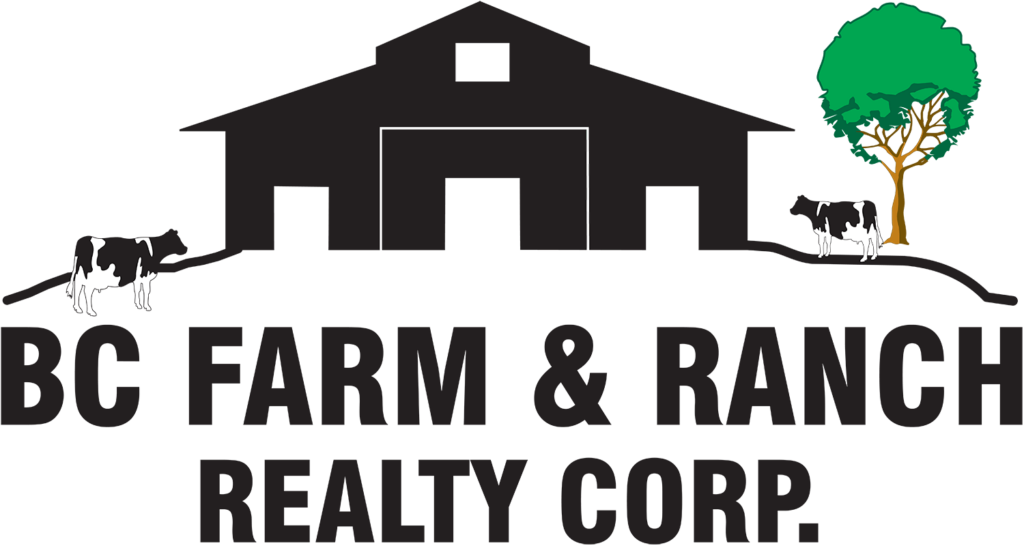Property Details
7007 264 Street
County Line Glen Valley
Langley
V4W 1M8
$2,650,000
Residential
beds: 7
baths: 5.0
5,286 sq. ft.
built: 1988
- Status:
- Active
- Prop. Type:
- Residential
- MLS® Num:
- R3011836
- Bedrooms:
- 7
- Bathrooms:
- 5
- Year Built:
- 1988
- Photos (40)
- Schedule / Email
- Send listing
- Mortgage calculator
- Print listing
Schedule a viewing:
Cancel any time.
YOU MUST SEE THIS ONE TO TRULY APPRECIATE WHAT IT HAS TO OFFER! Long private gated driveway, total privacy & seclusion from all neighbours! This property offers 3 different living spaces, including a main house and a coach home above a massive detached shop--perfect for generational purchase or anyone looking for ample space. The main house blends wood-frame and log charm with 3,278 SQFT of cozy living. A 1-bedroom guest bungalow is perfect for family or visitors. Enjoy 400 Amp service and direct access to West Creek Park's trails. Conveniently close to Highway 1, Gloucester Industrial Park, and Fort Langley. Gated entry and a long driveway provide unmatched security. Relax by the fire put and embrace true country living! BOOK YOUR SHOWING TODAY!
- Property Type:
- Residential
- Dwelling Type:
- Single Family Residence
- Home Style:
- Carriage/Coach House, Three Or More Levels
- Ownership:
- Freehold NonStrata
- Year built:
- 1988 (Age: 37)
- Living Area:
- 5,286 sq. ft.491 m2
- Building Area - Total:
- 5,286 sq. ft.491 m2
- Levels:
- Three Or More
- Bedrooms:
- 7 (Above Grd: 7)
- Bathrooms:
- 5.0 (Full:4/Half:1)
- Taxes:
- $5,204 / 2023
- Lot Area:
- 2.68 acre(s)1.08 hectare(s)
- Lot Frontage:
- 33'10.1 m
- Lot Details:
- 33 x (2.68AC)
- Outdoor Area:
- Balcony
- Plan:
- NWP11829
- Construction Materials:
- Frame Wood, Log, Other (Exterior), Wood Siding
- Property Condition:
- Renovation Addition, Renovation Partly
- No. Floor Levels:
- 3.0
- Other Structures:
- Shed(s)
- Floor Area Fin - Above Main:
- 0 sq. ft.0 m2
- Floor Area Fin - Above Main 2:
- 0 sq. ft.0 m2
- Floor Area Fin - Main:
- 5,286 sq. ft.491 m2
- Floor Area Fin - Total:
- 5,286 sq. ft.491 m2
- Cooling:
- Central Air, Air Conditioning
- Fireplaces:
- 1
- Fireplace Details:
- Gas
- Garage Size:
- 29'5 x 39'10
- Workshop/Shed Size:
- 29'5 x 39'10
- Patio And Porch Features:
- Patio, Deck
- Parking Features:
- Additional Parking, Detached, RV Access/Parking, Asphalt
- Parking:
- Additional Parking, Detached, RV Access/Parking
- Parking Total/Covered:
- 15 / 3
- Driveway:
- Asphalt Parking
- Road Surface:
- Paved
- Spa Features:
- Swirlpool/Hot Tub
- Spa:
- Yes
- Guest Suite
- Balcony, Private Yard
- Central Air, Laundry In Unit, Swirlpool/Hot Tub, Guest Suite
- 4
- Air Conditioning, Other Structures - Shed(s), Swirlpool/Hot Tub
- Air Conditioning, Dishwasher, Refrigerator, Laundry In Unit, Cooling, Swirlpool/Hot Tub
- Washer/Dryer, Dishwasher, Refrigerator, Stove
- In Unit
- Age Restrictions:
- No
- Tax Utilities Included:
- false
- Home Owners Association:
- No
- Land Lease:
- No
- Utilities:
- Electricity Connected, Natural Gas Connected, Water Connected
- Electricity:
- Yes
- Sewer:
- Septic Tank
-
Photo 1 of 40
-
Photo 2 of 40
-
Photo 3 of 40
-
Photo 4 of 40
-
Photo 5 of 40
-
Photo 6 of 40
-
Photo 7 of 40
-
Photo 8 of 40
-
Photo 9 of 40
-
Photo 10 of 40
-
Photo 11 of 40
-
Photo 12 of 40
-
Photo 13 of 40
-
Photo 14 of 40
-
Photo 15 of 40
-
Photo 16 of 40
-
Photo 17 of 40
-
Photo 18 of 40
-
Photo 19 of 40
-
Photo 20 of 40
-
Photo 21 of 40
-
Photo 22 of 40
-
Photo 23 of 40
-
Photo 24 of 40
-
Photo 25 of 40
-
Photo 26 of 40
-
Photo 27 of 40
-
Photo 28 of 40
-
Photo 29 of 40
-
Photo 30 of 40
-
Photo 31 of 40
-
Photo 32 of 40
-
Photo 33 of 40
-
Photo 34 of 40
-
Photo 35 of 40
-
Photo 36 of 40
-
Photo 37 of 40
-
Photo 38 of 40
-
Photo 39 of 40
-
Photo 40 of 40
Larger map options:
Listed by Royal LePage Northstar Realty (S. Surrey)
Data was last updated July 30, 2025 at 11:40 PM (UTC)
- Greg Walton
- BC FARM & RANCH REALTY CORP.
- (604) 864-1610
- Contact by Email
The data relating to real estate on this website comes in part from the MLS® Reciprocity program of either the Greater Vancouver REALTORS® (GVR), the Fraser Valley Real Estate Board (FVREB) or the Chilliwack and District Real Estate Board (CADREB). Real estate listings held by participating real estate firms are marked with the MLS® logo and detailed information about the listing includes the name of the listing agent. This representation is based in whole or part on data generated by either the GVR, the FVREB or the CADREB which assumes no responsibility for its accuracy. The materials contained on this page may not be reproduced without the express written consent of either the GVR, the FVREB or the CADREB.
powered by myRealPage.com

Interested In This Property?



