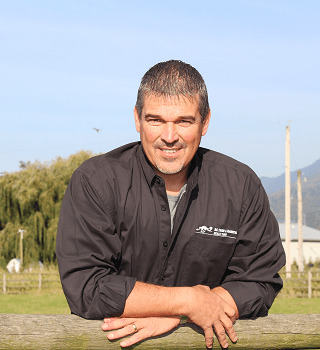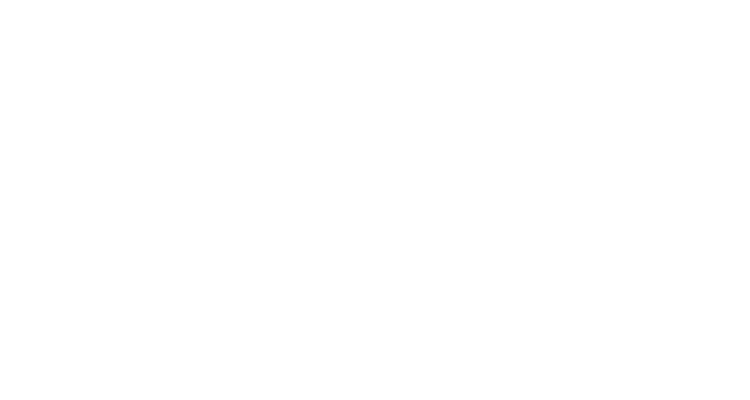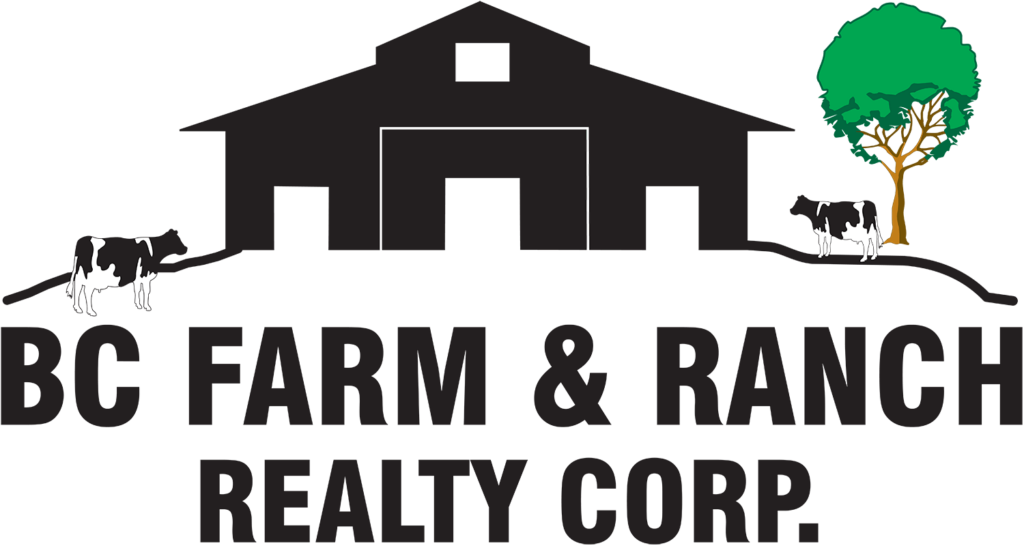Property Details
3643 254 Street
Aldergrove Langley
Langley
V4W 2R3
$4,199,000
Residential
beds: 10
baths: 7.0
4,934 sq. ft.
built: 1991
- Status:
- Active
- Prop. Type:
- Residential
- MLS® Num:
- R3013479
- Bedrooms:
- 10
- Bathrooms:
- 7
- Year Built:
- 1991
- Photos (35)
- Schedule / Email
- Send listing
- Mortgage calculator
- Print listing
Schedule a viewing:
Cancel any time.
**A RARE INCOME GENERATING PROPERTY** Discover the perfect blend of country life with live/work/play lifestyle on this beautiful 5.58 acre farm located in Langley the horse capital of BC. This property features a well-maintained 2290 sq ft 4-bed, 3-bath rancher, a 1200 sq ft 3 bdrm mobile home, a 2 bdrm suite above barn only 3 years old, plus a 351 sq ft 1 bdrm cabin. Equestrians will love the 13-stall, 3-stall, and 2-stall barns, hay and shavings shed, greenhouse and so much more to list. Surrounded by mature trees, quiet no-through street, central location to Campbell Valley and Aldergrove Regional Park horse trails, Thunderbird Show Park, Hastings and Homestretch Horse Race Tracks. Incredible potential for all horse enthusiasts! **A MUST SEE TO APPRECIATE**
- Property Type:
- Residential
- Dwelling Type:
- Single Family Residence
- Home Style:
- Manufactured House, Rancher/Bungalow
- Ownership:
- Freehold NonStrata
- CSA or BCE #:
- 457578
- Registered in MHR:
- Yes
- Year built:
- 1991 (Age: 34)
- Living Area:
- 4,934 sq. ft.458 m2
- Building Area - Total:
- 4,934 sq. ft.458 m2
- Bedrooms:
- 10 (Above Grd: 10)
- Bathrooms:
- 7.0 (Full:7/Half:0)
- Taxes:
- $2,607.55 / 2024
- Lot Area:
- 5.58 acre(s)2.26 hectare(s)
- Lot Frontage:
- 654'199 m
- Lot Details:
- 654 x
- Outdoor Area:
- Fenced
- Plan:
- NWP2075
- Construction Materials:
- Frame Wood, Log Siding, Mixed (Exterior), Vinyl Siding
- No. Floor Levels:
- 1.0
- Other Structures:
- Barn(s), Greenhouse, Workshop Attached, Workshop Detached, Shed(s)
- Floor Area Fin - Above Main:
- 1,207 sq. ft.112 m2
- Floor Area Fin - Above Main 2:
- 351 sq. ft.32.6 m2
- Floor Area Fin - Main:
- 2,298 sq. ft.213 m2
- Floor Area Fin - Total:
- 4,934 sq. ft.458 m2
- Fireplaces:
- 2
- Fireplace Details:
- Electric, Gas
- # Of Garage Spaces:
- 2.0
- Garage Size:
- 22'11x22'9
- Workshop/Shed Size:
- 36'2x35'8
- Patio And Porch Features:
- Patio, Sundeck
- Parking Features:
- Detached, Garage Double, RV Access/Parking, Front Access, Gravel
- Parking:
- Detached, Garage Double, RV Access/Parking
- Parking Total/Covered:
- 20 / 4
- Driveway:
- Gravel Parking
- Barn Size:
- 99'11x39'1
- Guest Suite, Storage, Central Vacuum
- Private Yard
- Laundry In Unit, Barn(s), Greenhouse, Workshop Attached, Workshop Detached, Guest Suite, Storage
- North Shore Mountains
- Gated
- 4
- Other Structures - Shed(s), Central Vacuum
- Dishwasher, Refrigerator, Laundry In Unit, Storage
- Washer/Dryer, Dishwasher, Refrigerator, Stove, Oven
- In Unit
- Age Restrictions:
- No
- GST Included:
- No
- Tax Utilities Included:
- false
- Home Owners Association:
- No
- Land Lease:
- No
- Utilities:
- Electricity Connected, Natural Gas Connected
- Electricity:
- Yes
- Sewer:
- Septic Tank
-
Photo 1 of 35
-
Photo 2 of 35
-
Photo 3 of 35
-
Photo 4 of 35
-
Photo 5 of 35
-
Photo 6 of 35
-
Photo 7 of 35
-
Photo 8 of 35
-
Photo 9 of 35
-
Photo 10 of 35
-
WITH WATER AND ELECTRICITY
-
Photo 12 of 35
-
Photo 13 of 35
-
Photo 14 of 35
-
Photo 15 of 35
-
Photo 16 of 35
-
Photo 17 of 35
-
Photo 18 of 35
-
Photo 19 of 35
-
Photo 20 of 35
-
Photo 21 of 35
-
Photo 22 of 35
-
Photo 23 of 35
-
Photo 24 of 35
-
Photo 25 of 35
-
Photo 26 of 35
-
View of front of house featuring an outbuilding
-
Photo 28 of 35
-
Photo 29 of 35
-
Photo 30 of 35
-
Photo 31 of 35
-
Photo 32 of 35
-
Photo 33 of 35
-
Photo 34 of 35
-
Photo 35 of 35
Larger map options:
Listed by eXp Realty of Canada, Inc.
Data was last updated July 1, 2025 at 07:40 PM (UTC)
- Greg Walton
- BC FARM & RANCH REALTY CORP.
- (604) 864-1610
- Contact by Email
The data relating to real estate on this website comes in part from the MLS® Reciprocity program of either the Greater Vancouver REALTORS® (GVR), the Fraser Valley Real Estate Board (FVREB) or the Chilliwack and District Real Estate Board (CADREB). Real estate listings held by participating real estate firms are marked with the MLS® logo and detailed information about the listing includes the name of the listing agent. This representation is based in whole or part on data generated by either the GVR, the FVREB or the CADREB which assumes no responsibility for its accuracy. The materials contained on this page may not be reproduced without the express written consent of either the GVR, the FVREB or the CADREB.
powered by myRealPage.com

Interested In This Property?



