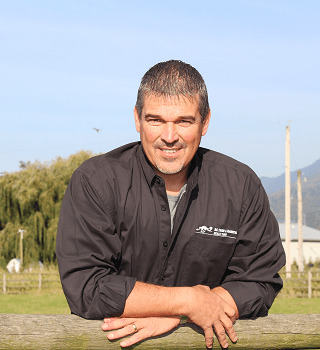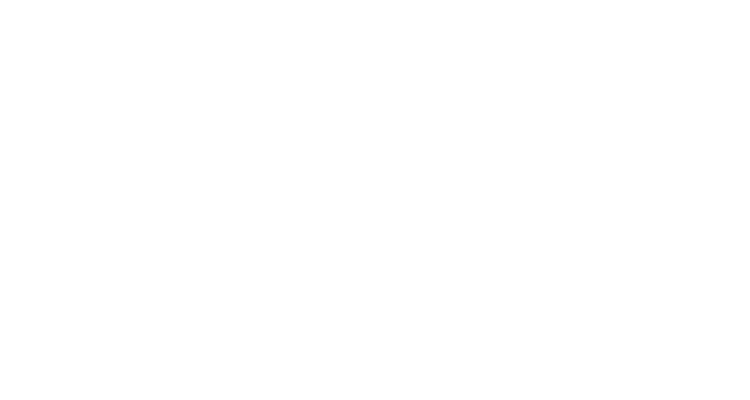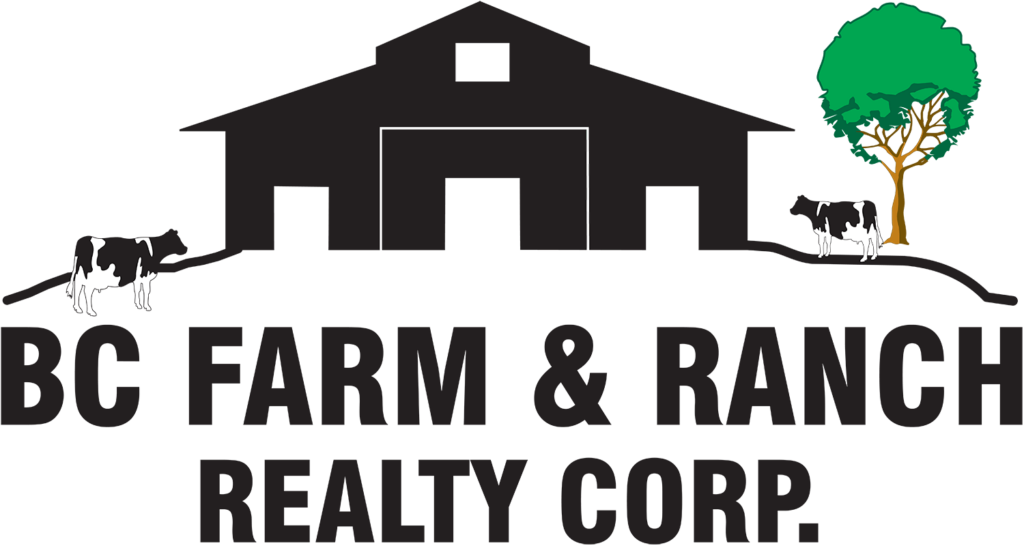Property Details
23038 Fraser Highway
Campbell Valley
Langley
V2Z 2V1
$3,399,000
Residential
beds: 3
baths: 2.0
2,732 sq. ft.
built: 1946
- Status:
- Active
- Prop. Type:
- Residential
- MLS® Num:
- R3016851
- Bedrooms:
- 3
- Bathrooms:
- 2
- Year Built:
- 1946
- Photos (40)
- Schedule / Email
- Send listing
- Mortgage calculator
- Print listing
Schedule a viewing:
Cancel any time.
Prime 1.17-acre RU-1 zoned property on high-visibility Fraser Hwy, outside the ALR and connected to city sewer—ideal for truck parking, daycare, nursery, or vet clinic investors. Features include a 52’x40’ insulated workshop with 70-amp service and dual 14’ doors, plus a 30’x23’ workshop with a bathroom. Surrounded by residential, commercial, and light industrial properties, offering strong business potential. The charming main residence provides additional options for office space, staff housing, or rental income. A versatile opportunity in a strategic location!
- Property Type:
- Residential
- Dwelling Type:
- Single Family Residence
- Home Style:
- Exterior Entry to Basement, Two Levels
- Ownership:
- Freehold NonStrata
- Year built:
- 1946 (Age: 79)
- Living Area:
- 2,732 sq. ft.254 m2
- Building Area - Total:
- 2,732 sq. ft.254 m2
- Levels:
- Two
- Bedrooms:
- 3 (Above Grd: 3)
- Bathrooms:
- 2.0 (Full:1/Half:1)
- Taxes:
- $7,364.31 / 2024
- Lot Area:
- 1.16 acre(s)0.47 hectare(s)
- Lot Frontage:
- 97'5¾"29.7 m
- Lot Details:
- 97.48 x 589.89
- Outdoor Area:
- Fenced, Garden
- Plan:
- NWP8153
- Construction Materials:
- Frame Wood, Mixed (Exterior), Vinyl Siding, Wood Siding
- Property Condition:
- Renovation Partly
- No. Floor Levels:
- 2.0
- Other Structures:
- Workshop Detached, Shed(s)
- Floor Area Fin - Above Main:
- 448 sq. ft.41.6 m2
- Floor Area Fin - Above Main 2:
- 0 sq. ft.0 m2
- Floor Area Fin - Main:
- 1,142 sq. ft.106 m2
- Floor Area Fin - Total:
- 2,732 sq. ft.254 m2
- Fireplaces:
- 0
- # Of Garage Spaces:
- 2.0
- Garage Size:
- 30x23
- Garage Door Height:
- 14'4.27 m
- Workshop/Shed Size:
- 52x40
- Patio And Porch Features:
- Sundeck
- Parking Features:
- Detached, Garage Double, RV Access/Parking, Front Access, Asphalt, Garage Door Opener
- Parking:
- Detached, Garage Double, RV Access/Parking
- Parking Total/Covered:
- 8 / 2
- Driveway:
- Asphalt Parking
- Road Surface:
- Paved
- Storage
- Garden, Private Yard
- Garden, Laundry In Unit, Workshop Detached, Storage
- Shopping Nearby
- Smoke Detector(s)
- 2
- Other Structures - Shed(s), Garage Door Opener, Window Coverings, Smoke Detector(s)
- Dishwasher, Refrigerator, Microwave, Laundry In Unit, Storage
- Washer/Dryer, Dishwasher, Refrigerator, Stove, Microwave
- In Unit
- Window Coverings
- Age Restrictions:
- No
- Tax Utilities Included:
- false
- Home Owners Association:
- No
- Land Lease:
- No
- Utilities:
- Electricity Connected, Natural Gas Connected, Water Connected
- Electricity:
- Yes
- Sewer:
- Public Sewer, Sanitary Sewer, Storm Sewer
-
View of front of property with stucco siding, a shed, and roof with shingles
-
Kitchen with stainless steel appliances, under cabinet range hood, decorative backsplash, crown molding, and white cabinets
-
Kitchen featuring stainless steel range with gas stovetop, under cabinet range hood, ornamental molding, tasteful backsplash, and white cabinetry
-
Map / location with property parcel outlined
-
View of side of property with a gate and stucco siding
-
View of side of property with a cooling unit and stucco siding
-
View of side of home featuring a lawn, an outdoor structure, and a garage
-
Fenced backyard with a detached garage and an outbuilding
-
Detached garage featuring driveway
-
Detached garage featuring driveway and a vegetable garden
-
View of yard with an outbuilding, a garage, and a greenhouse
-
View of yard with an outdoor structure, an exterior structure, and a vegetable garden
-
Living room featuring hardwood / wood-style floors, ceiling fan, and a textured ceiling
-
Entryway with hardwood / wood-style floors, a textured ceiling, a chandelier, and ornamental molding
-
Living room with light wood finished floors, a textured ceiling, healthy amount of natural light, and a ceiling fan
-
Living area featuring light wood finished floors, ceiling fan, and a textured ceiling
-
Dining space featuring light wood-type flooring and baseboards
-
Dining space with wood finished floors and a ceiling fan
-
Dining space with wood finished floors and baseboards
-
Kitchen with stainless steel gas range oven, under cabinet range hood, crown molding, white cabinets, and glass insert cabinets
-
Kitchen featuring freestanding refrigerator, ornamental molding, white cabinetry, decorative backsplash, and light stone counters
-
Bedroom with wood finished floors and baseboards
-
Full bathroom featuring shower / tub combo, vanity, and tile patterned flooring
-
Workout area featuring baseboards and wood finished floors
-
Corridor featuring wood finished floors and baseboards
-
Office with wood finished floors, washer / clothes dryer, and recessed lighting
-
Laundry area with independent washer and dryer and wood finished floors
-
Interior space with wood finished floors
-
Bonus room featuring lofted ceiling and wood finished floors
-
Bonus room featuring light wood-style floors, vaulted ceiling, and cooling unit
-
Additional living space with wood finished floors and vaulted ceiling
-
Game room featuring a wall mounted air conditioner, ornamental molding, light wood-style floors, and recessed lighting
-
Sitting room with wood finished floors, crown molding, and recessed lighting
-
Unfurnished bedroom featuring ornamental molding, recessed lighting, and wood finished floors
-
Full bathroom featuring vanity and shower / bath combination with glass door
-
Aerial view of property's location
-
Aerial view of property's location
-
View of property location
-
Drone / aerial view of an industrial area and a commercial area
-
Aerial view of a mountain backdrop
Larger map options:
Listed by Oakwyn Realty Ltd.
Data was last updated July 30, 2025 at 06:40 PM (UTC)
- Greg Walton
- BC FARM & RANCH REALTY CORP.
- (604) 864-1610
- Contact by Email
The data relating to real estate on this website comes in part from the MLS® Reciprocity program of either the Greater Vancouver REALTORS® (GVR), the Fraser Valley Real Estate Board (FVREB) or the Chilliwack and District Real Estate Board (CADREB). Real estate listings held by participating real estate firms are marked with the MLS® logo and detailed information about the listing includes the name of the listing agent. This representation is based in whole or part on data generated by either the GVR, the FVREB or the CADREB which assumes no responsibility for its accuracy. The materials contained on this page may not be reproduced without the express written consent of either the GVR, the FVREB or the CADREB.
powered by myRealPage.com

Interested In This Property?



