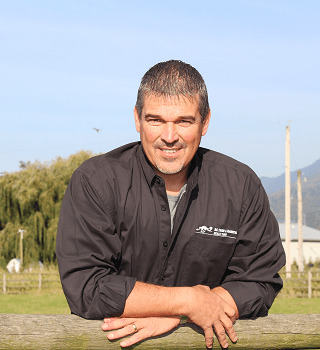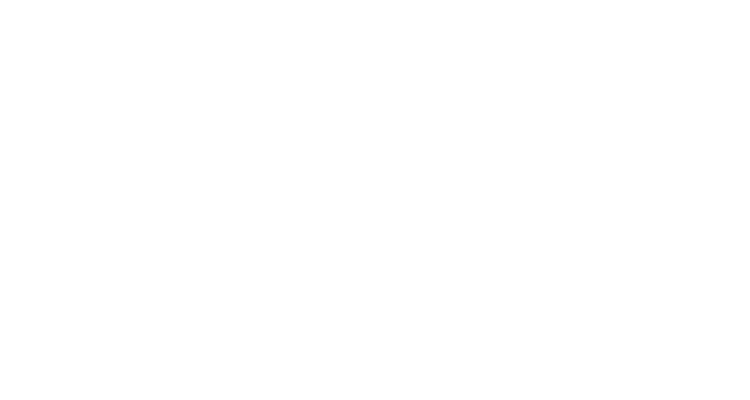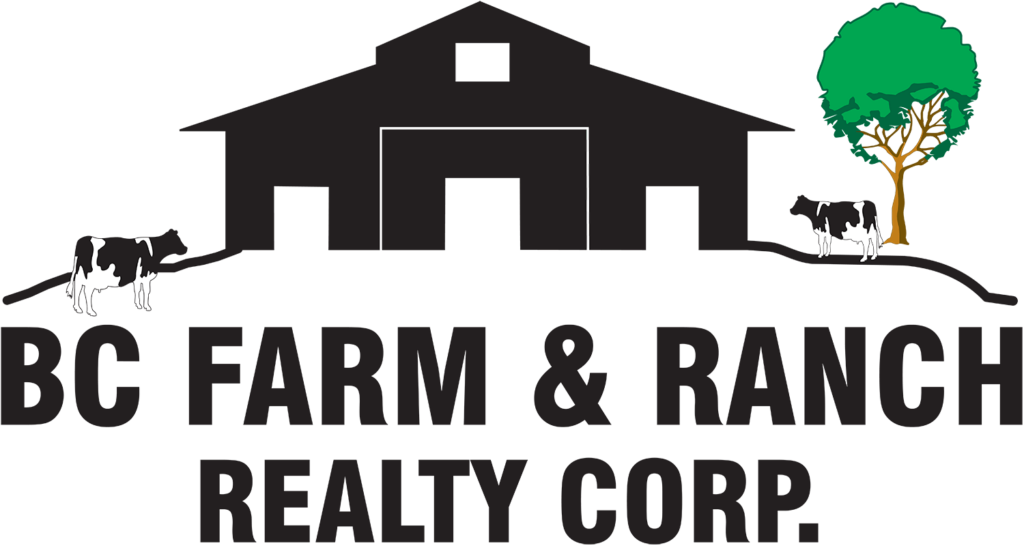Property Details
31730 Viewcrest Avenue
Hatzic
Mission
V4S 1E7
$2,600,000
Residential
beds: 6
baths: 3.0
4,073 sq. ft.
built: 2001
- Status:
- Active
- Prop. Type:
- Residential
- MLS® Num:
- R3018209
- Bedrooms:
- 6
- Bathrooms:
- 3
- Year Built:
- 2001
- Photos (40)
- Schedule / Email
- Send listing
- Mortgage calculator
- Print listing
Schedule a viewing:
Cancel any time.
The Silverdale Comprehensive Plan aims to double the size of Mission. Positioned just 1/4km from Morningstar's first fully-serviced new homes, this property spans 3.1 acres with dual-gated road frontages and offers expansive views of Mt. Baker and the Fraser Valley without any watercourses. The property features a 6-bedroom, 3-bath rancher with an open floorplan, built in 2001, boasting a walkout basement and a separate 23'x22'10" garage. Additional structures include a detached 22’x35’ shop with a 15’ ceiling, built in 2022, equipped with RV and welding plugs, a 7'9x12'2” shed, a 22'x16' lean-to, and a greenhouse constructed in 2020. This offers an ideal living situation while awaiting future development and presents a significant investment opportunity.
- Property Type:
- Residential
- Dwelling Type:
- Single Family Residence
- Home Style:
- Rancher/Bungalow w/Bsmt.
- Ownership:
- Freehold NonStrata
- Year built:
- 2001 (Age: 24)
- Living Area:
- 4,073 sq. ft.378 m2
- Building Area - Total:
- 4,073 sq. ft.378 m2
- Bedrooms:
- 6 (Above Grd: 3)
- Bathrooms:
- 3.0 (Full:3/Half:0)
- Taxes:
- $10,445.6 / 2024
- Lot Area:
- 3.1 acre(s)1.25 hectare(s)
- Lot Frontage:
- 215'65.5 m
- Lot Details:
- 215 x 618
- Plan:
- 20599
- Construction Materials:
- Frame Wood, Vinyl Siding
- No. Floor Levels:
- 2.0
- Floor Area Fin - Above Main:
- 0 sq. ft.0 m2
- Floor Area Fin - Above Main 2:
- 0 sq. ft.0 m2
- Floor Area Fin - Main:
- 2,042 sq. ft.190 m2
- Floor Area Fin - Total:
- 4,073 sq. ft.378 m2
- Fireplaces:
- 2
- Fireplace Details:
- Gas
- # Of Garage Spaces:
- 2.0
- Patio And Porch Features:
- Patio, Deck
- Parking Features:
- Garage Double
- Parking:
- Garage Double
- Parking Total/Covered:
- 9 / 2
- Mt Baker & Valley
- 2
- Age Restrictions:
- No
- Tax Utilities Included:
- false
- Home Owners Association:
- No
- Land Lease:
- No
- Utilities:
- Electricity Connected, Natural Gas Connected
- Electricity:
- Yes
- Sewer:
- Septic Tank
-
Aerial overview of property's location with property parcel outlined
-
Aerial view of property and surrounding area featuring a heavily wooded area and property parcel outlined
-
View of property location with property parcel outlined
-
View of property location
-
Aerial overview of property's location featuring a forest
-
Aerial view of property and surrounding area featuring a forest
-
View of green lawn with a balcony
-
View of front facade featuring a front lawn, roof with shingles, and covered porch
-
View of front of house featuring a hot tub, a front lawn, and a shingled roof
-
Country-style home featuring a hot tub, a shingled roof, and a deck
-
View of detached garage
-
View of mountain backdrop with a heavily wooded area
-
View of yard featuring a forest view
-
View of shed
-
View of greenhouse
-
Wooden deck featuring a covered hot tub
-
View of mountain background
-
Foyer entrance with ornamental molding and wood finished floors
-
Living room featuring wood finished floors, ornamental molding, and a stone fireplace
-
Living area with a fireplace, ornamental molding, and wood finished floors
-
Living room featuring wood finished floors, plenty of natural light, crown molding, and a chandelier
-
Dining area featuring recessed lighting, healthy amount of natural light, a chandelier, and ornamental molding
-
Kitchen featuring healthy amount of natural light, recessed lighting, light stone counters, dishwashing machine, and tasteful backsplash
-
Kitchen featuring gas range, backsplash, glass insert cabinets, recessed lighting, and light stone counters
-
Kitchen with high quality appliances, decorative backsplash, light stone countertops, glass insert cabinets, and recessed lighting
-
Bedroom featuring wallpapered walls, an accent wall, wood finished floors, and a ceiling fan
-
View of spacious closet
-
Full bathroom with vanity, a soaking tub, tasteful backsplash, and wood finished floors
-
Bathroom featuring a freestanding tub and a shower stall
-
Bedroom featuring carpet floors and wood walls
-
Office space featuring light wood-style flooring
-
Bathroom featuring vanity and a shower stall
-
Carpeted living room featuring baseboards
-
View of carpeted living area
-
Office space featuring baseboards and recessed lighting
-
Home theater featuring a textured ceiling and carpet flooring
-
View of grassy yard
-
View of pole building featuring a detached carport
-
View of mountain backdrop
-
View of home floor plan
Larger map options:
Listed by Royal LePage - Wolstencroft
Data was last updated July 30, 2025 at 11:40 AM (UTC)
- Greg Walton
- BC FARM & RANCH REALTY CORP.
- (604) 864-1610
- Contact by Email
The data relating to real estate on this website comes in part from the MLS® Reciprocity program of either the Greater Vancouver REALTORS® (GVR), the Fraser Valley Real Estate Board (FVREB) or the Chilliwack and District Real Estate Board (CADREB). Real estate listings held by participating real estate firms are marked with the MLS® logo and detailed information about the listing includes the name of the listing agent. This representation is based in whole or part on data generated by either the GVR, the FVREB or the CADREB which assumes no responsibility for its accuracy. The materials contained on this page may not be reproduced without the express written consent of either the GVR, the FVREB or the CADREB.
powered by myRealPage.com

Interested In This Property?



