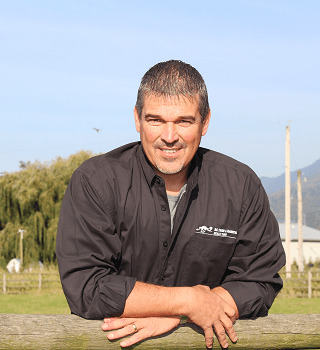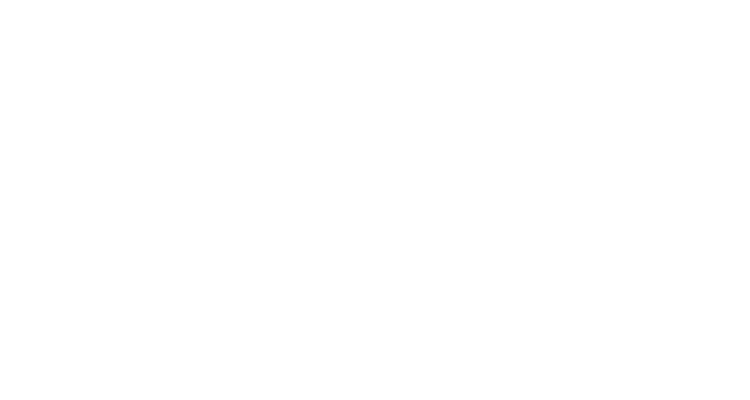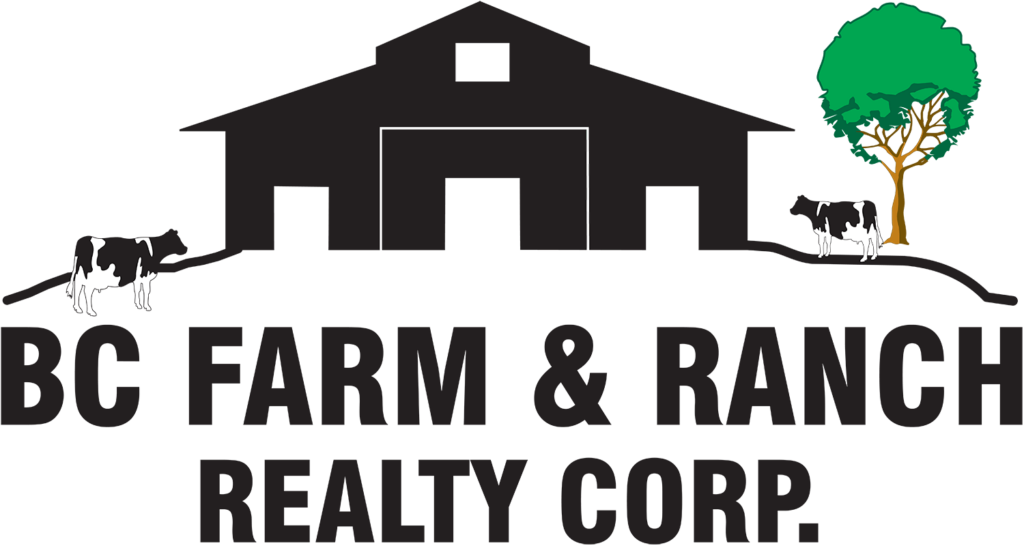Property Details
13469 27 Avenue
Elgin Chantrell
Surrey
V4P 1Z1
$7,790,000
Residential
beds: 6
baths: 8.0
11,266 sq. ft.
built: 1987
- Status:
- Active
- Prop. Type:
- Residential
- MLS® Num:
- R3021575
- Bedrooms:
- 6
- Bathrooms:
- 8
- Year Built:
- 1987
- Photos (22)
- Schedule / Email
- Send listing
- Mortgage calculator
- Print listing
Schedule a viewing:
Cancel any time.
Nestled in the heart of South Surrey, this rare 3.5-acre estate offers incredible potential for luxury living or future Subdivision. With 155,881 sqft of flat, sunlit land, it includes a primary residential building and a coach house, private pool, tennis court, mature trees, and dual road frontages for easy access to the two buildings and redevelopment options. Located in the prestigious Elgin Park Secondary catchment, and minutes from Southridge School, CreScent Beach, golf courSeS, and looal amenities. Surrounded by multi-million-dollar homes, this is a prime opportunity to build your dream estate or invest in a high-value holding with long-term upside
- Property Type:
- Residential
- Dwelling Type:
- Single Family Residence
- Home Style:
- Rancher/Bungalow w/Bsmt., Two Levels
- Ownership:
- Freehold NonStrata
- Year built:
- 1987 (Age: 38)
- Living Area:
- 11,266 sq. ft.1,047 m2
- Building Area - Total:
- 11,266 sq. ft.1,047 m2
- Levels:
- Two
- Bedrooms:
- 6 (Above Grd: 5)
- Bathrooms:
- 8.0 (Full:4/Half:4)
- Taxes:
- $65,796.83 / 2024
- Lot Area:
- 3.58 acre(s)1.45 hectare(s)
- Lot Frontage:
- 65'19.8 m
- Lot Details:
- 65 x 503
- Outdoor Area:
- Balcony
- Plan:
- NWP2885, 69395
- Construction Materials:
- Frame Wood, Stucco
- Property Condition:
- Renovation Complete
- No. Floor Levels:
- 2.0
- Floor Area Fin - Above Main:
- 0 sq. ft.0 m2
- Floor Area Fin - Above Main 2:
- 2,146 sq. ft.199 m2
- Floor Area Fin - Main:
- 3,271 sq. ft.304 m2
- Floor Area Fin - Total:
- 11,266 sq. ft.1,047 m2
- Fireplaces:
- 3
- Fireplace Details:
- Gas
- # Of Garage Spaces:
- 3.0
- Patio And Porch Features:
- Patio, Deck
- Parking Features:
- Garage Triple, Side Access
- Parking:
- Garage Triple
- Parking Total/Covered:
- 7 / 3
- Balcony
- Shopping Nearby
- 4
- Dishwasher, Refrigerator
- Washer/Dryer, Dishwasher, Refrigerator, Stove
- Age Restrictions:
- No
- Tax Utilities Included:
- false
- Home Owners Association:
- No
- Land Lease:
- No
- Utilities:
- Electricity Connected, Natural Gas Connected, Water Connected
- Electricity:
- Yes
- Sewer:
- Public Sewer
-
View of subject property with a pool area
-
Back of house with solar panels, a patio, an outdoor pool, stairs, and a chimney
-
Ranch-style house featuring a front yard, a chimney, and stucco siding
-
Ranch-style home featuring a front yard and a chimney
-
View of front of house featuring a front yard and a chimney
-
View of front facade with a front lawn
-
View of front facade with stucco siding
-
View of front of house featuring stucco siding, solar panels, stairway, and a chimney
-
Outdoor pool with a patio
-
View of side of property featuring stucco siding
-
View of swimming pool with stairway, a covered pool, and a diving board
-
Outdoor pool with a patio area and view of wooded area
-
View of front of house with a front yard and a garage
-
View of tennis court
-
View of grassy yard
-
View of grassy yard
-
View of road with a gate and a gated entry
-
View of property location with a pool area and property boundaries highlighted
-
Drone / aerial view of a pool
-
View of property location featuring a pool
-
Drone / aerial view of a mountainous background and a heavily wooded area
-
View of property location with a heavily wooded area and a nearby body of water
Virtual Tour
Larger map options:
Listed by Pacific Evergreen Realty Ltd. and Century 21 Coastal Realty Ltd.
Data was last updated August 31, 2025 at 04:10 AM (UTC)
- Greg Walton
- BC FARM & RANCH REALTY CORP.
- (604) 864-1610
- Contact by Email
The data relating to real estate on this website comes in part from the MLS® Reciprocity program of either the Greater Vancouver REALTORS® (GVR), the Fraser Valley Real Estate Board (FVREB) or the Chilliwack and District Real Estate Board (CADREB). Real estate listings held by participating real estate firms are marked with the MLS® logo and detailed information about the listing includes the name of the listing agent. This representation is based in whole or part on data generated by either the GVR, the FVREB or the CADREB which assumes no responsibility for its accuracy. The materials contained on this page may not be reproduced without the express written consent of either the GVR, the FVREB or the CADREB.
powered by myRealPage.com

Interested In This Property?



