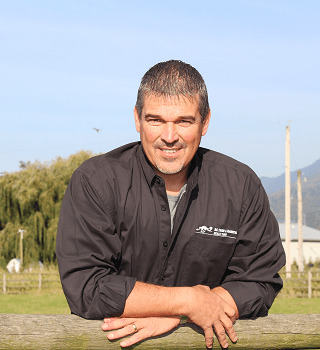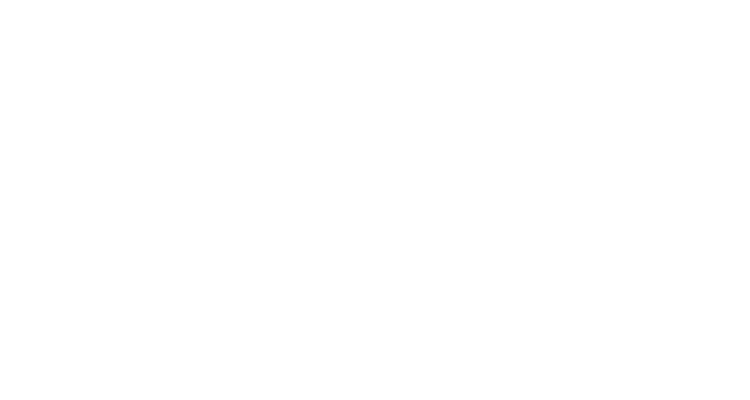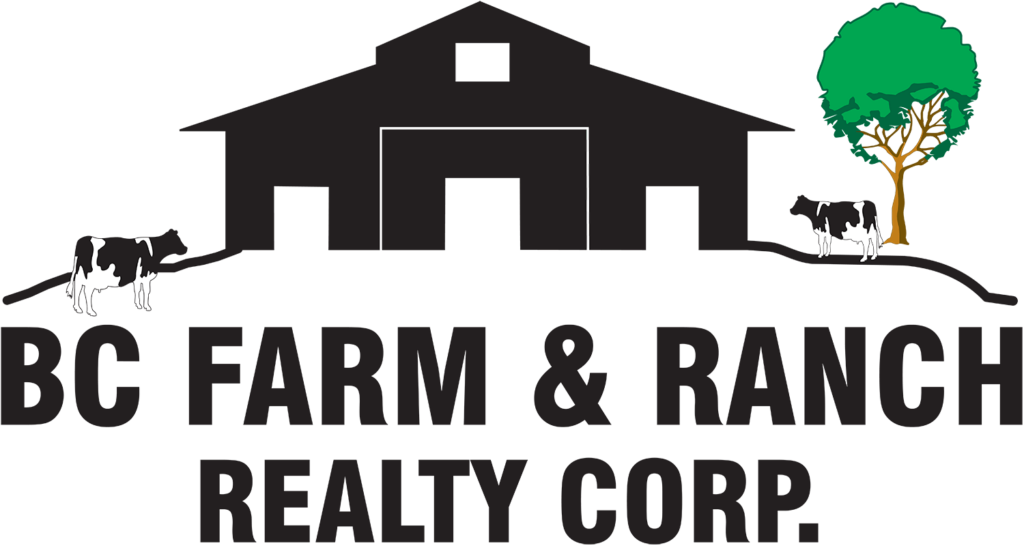Property Details
Jul 04, 2025
10:30 AM
-
12:00 PM
PDT
117 1363 Clyde Avenue
Ambleside
West Vancouver
V7T 2W9
$749,000
Residential
beds: 2
baths: 1.0
804 sq. ft.
built: 1979
Open House
-
Jul 04, 2025
10:30 AM
-
12:00 PM
PDT
NOTES: Open House on Friday, July 4, 2025 10:30AM - 12:00PM
- Status:
- Active
- Prop. Type:
- Residential
- MLS® Num:
- R3021716
- Bedrooms:
- 2
- Bathrooms:
- 1
- Year Built:
- 1979
- Photos (40)
- Schedule / Email
- Send listing
- Mortgage calculator
- Print listing
Schedule a viewing:
Cancel any time.
This fab ground floor, 2 bedroom 1 bathroom unit with enchanting walkout garden is the perfect starter home! Feels like a townhouse. Perfect for small families wanting to get into the market. Great schools, beaches and parks all in close proximity. In suite laundry ready with shared laundry down stairs. Pets including dogs are allowed with restrictions. Unbeatable location! Walk to Ambleside beach, Park Royal, seawall, shops, services, transit, rec center, WV High, Ridgeview Elementary & Hollyburn Elementary. No need for a car living here. Move in soon, enjoy summer at the beach. Call now to book your private viewing appointment.
- Property Type:
- Residential
- Dwelling Type:
- Apartment/Condo
- Home Style:
- Ground Level Unit
- Ownership:
- Freehold Strata
- Common Interest:
- Condominium
- Year built:
- 1979 (Age: 46)
- Living Area:
- 804 sq. ft.74.7 m2
- Building Area - Total:
- 804 sq. ft.74.7 m2
- Bedrooms:
- 2 (Above Grd: 2)
- Bathrooms:
- 1.0 (Full:1/Half:0)
- Num Storeys:
- 4
- Taxes:
- $1,759 / 2024
- Outdoor Area:
- Garden
- Name of Complex/Subdivision:
- Place 14
- Construction Materials:
- Frame Wood, Wood Siding
- No. Floor Levels:
- 0.0
- Floor Area Fin - Above Main:
- 0 sq. ft.0 m2
- Floor Area Fin - Above Main 2:
- 0 sq. ft.0 m2
- Floor Area Fin - Main:
- 804 sq. ft.74.7 m2
- Floor Area Fin - Total:
- 804 sq. ft.74.7 m2
- Patio And Porch Features:
- Patio, Deck
- Parking Features:
- Garage Under Building, Front Access, Garage Door Opener
- Parking:
- Garage Under Building
- Parking Total/Covered:
- 1 / 1
- Not less than 30 days.
- Elevator, Storage
- Garden
- Garden, Laundry In Unit, Laundry In Common Area, Elevator, Storage
- Beautiful garden outlook
- Trash, Maintenance Grounds, Management, Sewer, Water
- Shopping Nearby
- Smoke Detector(s)
- Ground Level Unit
- 1
- Garage Door Opener, Smoke Detector(s)
- Refrigerator, Laundry In Unit, Laundry In Common Area, Elevator, Storage
- Dryer, Refrigerator, Stove
- In Unit, Common Area
- Association Fee:
- $580.00
- Age Restrictions:
- No
- By-Law Restrictions:
- Pets Allowed With Restrictions, Rentals Allwd w/Restrctns
- Fixtures Removed Description:
- Tiffany lamp & spice cabinet
- Common Walls:
- Corner Unit
- Pets Allowed:
- Cats OK, Dogs OK, Number Limit (One), Yes With Restrictions
- Cats:
- Cats OK
- Dogs:
- Dogs OK
- # Units in Development:
- 60
- Home Owners Association:
- Yes
- Land Lease:
- No
- Utilities:
- Electricity Connected, Water Connected
- Sewer:
- Sanitation, Sanitary Sewer, Storm Sewer
-
Photo 1 of 40
-
Just like a townhouse!
-
Photo 3 of 40
-
Photo 4 of 40
-
Photo 5 of 40
-
Photo 6 of 40
-
Photo 7 of 40
-
Photo 8 of 40
-
Photo 9 of 40
-
Photo 10 of 40
-
Photo 11 of 40
-
Photo 12 of 40
-
Photo 13 of 40
-
Photo 14 of 40
-
Photo 15 of 40
-
Bedroom with wood finished floors, a baseboard radiator, and a closet
-
Photo 17 of 40
-
Photo 18 of 40
-
Photo 19 of 40
-
Plumbed for a washer & wired for a dryer.
-
Photo 21 of 40
-
Photo 22 of 40
-
Photo 23 of 40
-
Photo 24 of 40
-
Photo 25 of 40
-
Photo 26 of 40
-
Photo 27 of 40
-
View of yard featuring fence
-
Photo 29 of 40
-
Photo 30 of 40
-
View of building exterior
-
View of community sign
-
View of home's community
-
Photo 34 of 40
-
Photo 35 of 40
-
Photo 36 of 40
-
Photo 37 of 40
-
Photo 38 of 40
-
Photo 39 of 40
-
Photo 40 of 40
Larger map options:
Listed by Macdonald Realty
Data was last updated July 3, 2025 at 12:40 PM (UTC)
- Greg Walton
- BC FARM & RANCH REALTY CORP.
- (604) 864-1610
- Contact by Email
The data relating to real estate on this website comes in part from the MLS® Reciprocity program of either the Greater Vancouver REALTORS® (GVR), the Fraser Valley Real Estate Board (FVREB) or the Chilliwack and District Real Estate Board (CADREB). Real estate listings held by participating real estate firms are marked with the MLS® logo and detailed information about the listing includes the name of the listing agent. This representation is based in whole or part on data generated by either the GVR, the FVREB or the CADREB which assumes no responsibility for its accuracy. The materials contained on this page may not be reproduced without the express written consent of either the GVR, the FVREB or the CADREB.
powered by myRealPage.com

Interested In This Property?



