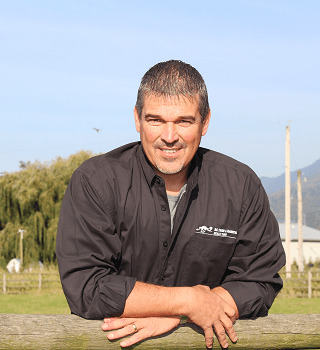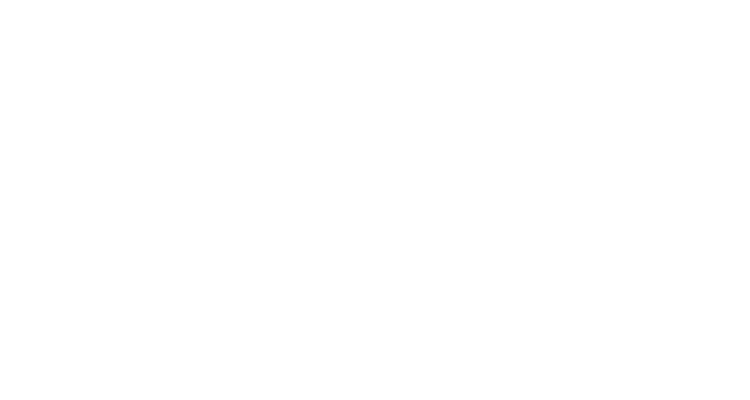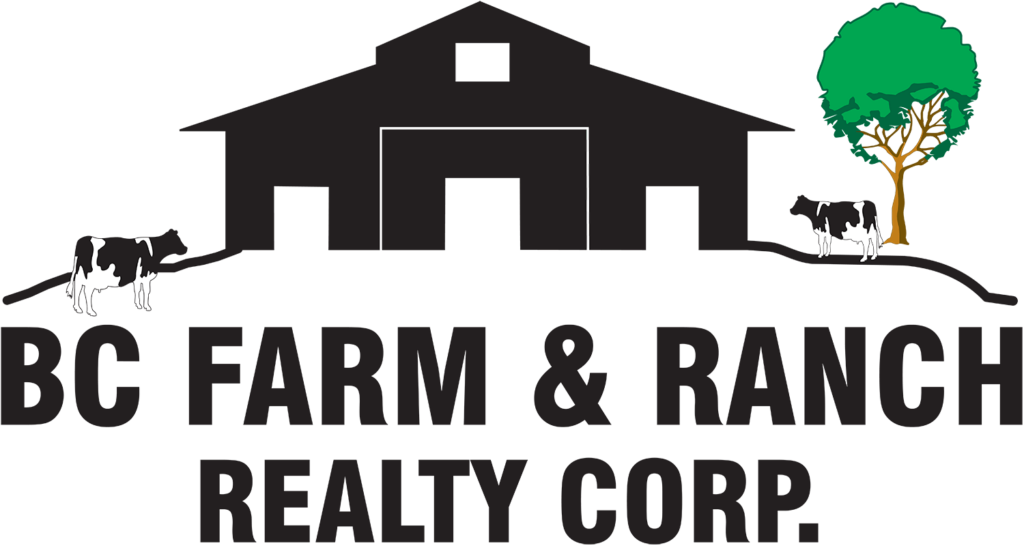Property Details
9549 Monte Vista Street
Mission BC
Mission
V2V 6B2
$1,899,000
Residential
beds: 4
baths: 3.0
2,630 sq. ft.
built: 1993
- Status:
- Active
- Prop. Type:
- Residential
- MLS® Num:
- R3022266
- Bedrooms:
- 4
- Bathrooms:
- 3
- Year Built:
- 1993
- Photos (40)
- Schedule / Email
- Send listing
- Mortgage calculator
- Print listing
Schedule a viewing:
Cancel any time.
Sensational views of majestic Mount Baker/Sumas/Cheam/Dewdney mountains, Monastery & the Fraser River. Mint condition custom built southwest exposed home is updated with 4 bedrooms 3 full baths,custom colors,large picture windows,gourmet kitchen, 20 ft ceilings,hardwood floors,large master bedroom,air conditioning,785 sq.ft large wrap around veranda,750 sq.ft crawl space, ultra private/quiet location on a 2.91 acre lot,1 acre of fully fenced pasture, barn 29’x15’ with water/electric,BBQ pit, professionally landscaped,triple 925 sq.ft. garage,upstairs 580 sq.ft roughed in for suite,ALL utilities underground, Koi pond with filtration systems.10x7 Garden/playhouse/storage & porch with water/electrical. Basement/storage 625 sq.ft. 32 x 14. Don't miss this super home with one of a kind views!
- Property Type:
- Residential
- Dwelling Type:
- Single Family Residence
- Home Style:
- Two Levels
- Ownership:
- Freehold NonStrata
- Year built:
- 1993 (Age: 32)
- Living Area:
- 2,630 sq. ft.244 m2
- Building Area - Total:
- 3,251 sq. ft.302 m2
- Levels:
- Two
- Bedrooms:
- 4 (Above Grd: 4)
- Bathrooms:
- 3.0 (Full:3/Half:0)
- Taxes:
- $6,655.29 / 2024
- Lot Area:
- 2.91 acre(s)1.18 hectare(s)
- Lot Frontage:
- 239'72.8 m
- Lot Details:
- 239 x 442
- Water Meter:
- No
- Plan:
- NWP23481
- Construction Materials:
- Frame Wood, Vinyl Siding, Wood Siding
- Property Condition:
- Renovation Partly
- No. Floor Levels:
- 2.0
- Other Structures:
- Barn(s), Shed(s)
- Floor Area Fin - Above Main:
- 1,226 sq. ft.114 m2
- Floor Area Fin - Above Main 2:
- 0 sq. ft.0 m2
- Floor Area Fin - Main:
- 1,404 sq. ft.130 m2
- Floor Area Fin - Total:
- 2,630 sq. ft.244 m2
- Cooling:
- Air Conditioning
- Fireplaces:
- 1
- Fireplace Details:
- Gas
- # Of Garage Spaces:
- 3.0
- Patio And Porch Features:
- Sundeck
- Parking Features:
- Garage Triple, Open, Front Access, Asphalt, Garage Door Opener
- Parking:
- Garage Triple, Open
- Parking Total/Covered:
- 7 / 3
- Driveway:
- Asphalt Parking
- Barn Size:
- 29X15
- Central Vacuum
- Private Yard
- Barn(s)
- MOUNTAINS, RIVER, VALLEY
- Smoke Detector(s)
- 1
- Air Conditioning, Other Structures - Shed(s), Garage Door Opener, Window Coverings, Central Vacuum, Smoke Detector(s)
- Air Conditioning, Dishwasher, Refrigerator, Microwave, Cooling
- Washer/Dryer, Dishwasher, Refrigerator, Stove, Microwave
- Window Coverings
- Age Restrictions:
- No
- Tax Utilities Included:
- false
- Home Owners Association:
- No
- Land Lease:
- No
- Utilities:
- Electricity Connected, Natural Gas Connected, Water Connected
- Electricity:
- Yes
- Sewer:
- Septic Tank, Sanitary Sewer, Storm Sewer
-
Photo 1 of 40
-
View of front of home featuring a porch, a front lawn, a mountain view, and a shingled roof
-
Photo 3 of 40
-
Photo 4 of 40
-
Dining space featuring a mountain view, a chandelier, and wood finished floors
-
Photo 6 of 40
-
Photo 7 of 40
-
Photo 8 of 40
-
Photo 9 of 40
-
Photo 10 of 40
-
Photo 11 of 40
-
Photo 12 of 40
-
Photo 13 of 40
-
Photo 14 of 40
-
Photo 15 of 40
-
Photo 16 of 40
-
Photo 17 of 40
-
Photo 18 of 40
-
Photo 19 of 40
-
Photo 20 of 40
-
Photo 21 of 40
-
Photo 22 of 40
-
Balcony featuring a mountain view
-
Photo 24 of 40
-
View of green lawn with a mountain view and covered porch
-
Photo 26 of 40
-
Photo 27 of 40
-
Photo 28 of 40
-
Photo 29 of 40
-
Photo 30 of 40
-
Photo 31 of 40
-
View of attic
-
Victorian house featuring covered porch, driveway, a front lawn, and a shingled roof
-
View of outbuilding
-
View of mountain background
-
View of mountain background
-
View of mountain backdrop
-
View of mountain background featuring a forest
-
Map / location of property area
-
View of home floor plan
Larger map options:
Listed by Saba Realty Ltd.
Data was last updated September 14, 2025 at 12:40 AM (UTC)
- Greg Walton
- BC FARM & RANCH REALTY CORP.
- (604) 864-1610
- Contact by Email
The data relating to real estate on this website comes in part from the MLS® Reciprocity program of either the Greater Vancouver REALTORS® (GVR), the Fraser Valley Real Estate Board (FVREB) or the Chilliwack and District Real Estate Board (CADREB). Real estate listings held by participating real estate firms are marked with the MLS® logo and detailed information about the listing includes the name of the listing agent. This representation is based in whole or part on data generated by either the GVR, the FVREB or the CADREB which assumes no responsibility for its accuracy. The materials contained on this page may not be reproduced without the express written consent of either the GVR, the FVREB or the CADREB.
powered by myRealPage.com

Interested In This Property?



