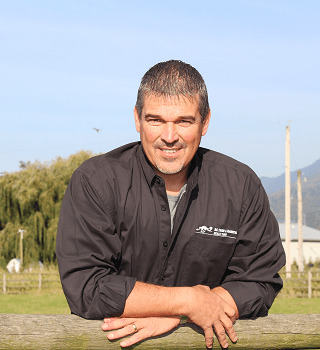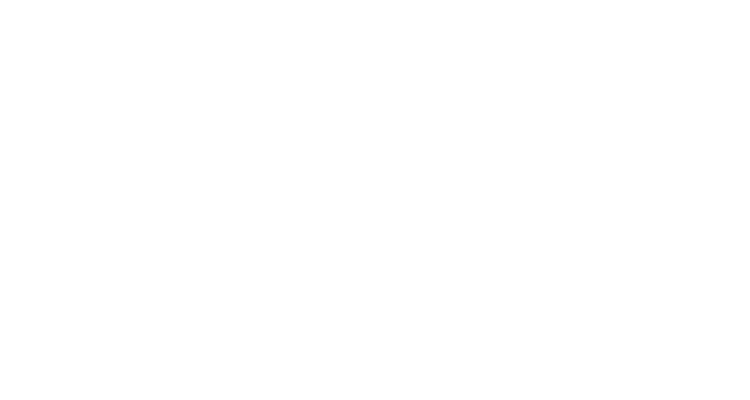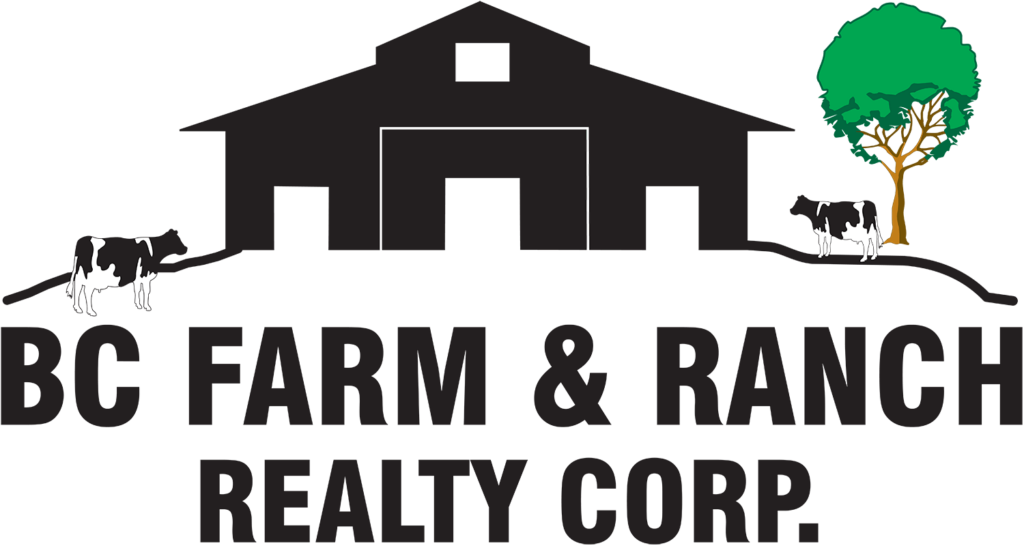Property Details
8561 Bradner Road
Bradner
Abbotsford
V4X 2H5
$2,920,000
Residential
beds: 4
baths: 4.0
2,920 sq. ft.
built: 1945
- Status:
- Active
- Prop. Type:
- Residential
- MLS® Num:
- R3022643
- Bedrooms:
- 4
- Bathrooms:
- 4
- Year Built:
- 1945
- Photos (40)
- Schedule / Email
- Send listing
- Mortgage calculator
- Print listing
Schedule a viewing:
Cancel any time.
Gorgeous updated Shaughnessy style heritage home on gently rolling 8+ acres just minutes from historic Fort Langley. Leave the hectic world behind as you enter the curved driveway surrounded by nature and enter your own private paradise.This property's topography is reminiscent of a charming English garden featuring an abundance of flowers, shrubs and fruit trees set amongst flagstone and river rock. The backyard is an entertainers dream with multiple patios and decks, and spectacular mountain view.A shimmering custom 20x40 salt water pool with an inground solar blanket is complimented by a covered sit-up bar with built-in fridge and BBQ.Numerous outbuildings including a 740 sq ft studio plus basement.
- Property Type:
- Residential
- Dwelling Type:
- Single Family Residence
- Home Style:
- Two Levels
- Ownership:
- Freehold NonStrata
- Year built:
- 1945 (Age: 80)
- Living Area:
- 2,920 sq. ft.271 m2
- Building Area - Total:
- 2,920 sq. ft.271 m2
- Levels:
- Two
- Bedrooms:
- 4 (Above Grd: 3)
- Bathrooms:
- 4.0 (Full:2/Half:2)
- Taxes:
- $6,700.79 / 2025
- Lot Area:
- 8.1 acre(s)3.28 hectare(s)
- Lot Frontage:
- 868'265 m
- Lot Details:
- 868 x
- Outdoor Area:
- Balcony
- Plan:
- 11979, 91860, 81138
- Construction Materials:
- Concrete, Frame Wood, Wood Siding
- No. Floor Levels:
- 2.0
- Floor Area Fin - Above Main:
- 640 sq. ft.59.5 m2
- Floor Area Fin - Above Main 2:
- 0 sq. ft.0 m2
- Floor Area Fin - Main:
- 1,140 sq. ft.106 m2
- Floor Area Fin - Total:
- 2,920 sq. ft.271 m2
- Fireplaces:
- 1
- Fireplace Details:
- Propane
- Patio And Porch Features:
- Patio, Deck
- Parking Features:
- Additional Parking
- Parking:
- Additional Parking
- Balcony
- mountains
- 2
- Age Restrictions:
- No
- Home Owners Association:
- No
- Land Lease:
- No
- Utilities:
- Electricity Connected
- Electricity:
- Yes
- Sewer:
- Septic Tank
-
View from above of property with a pool area
-
Aerial view of property and surrounding area featuring a pool
-
Aerial view of property and surrounding area featuring rural landscape
-
Aerial view of property's location with property boundaries highlighted, rural landscape, and a water and mountain view
-
Aerial view of property and surrounding area with rural landscape and a water and mountain view
-
View of property location featuring property parcel outlined and a water and mountain view
-
View of front of property featuring a shingled roof
-
Foyer entrance featuring wood finished floors and stairway
-
Living area featuring wood finished floors, a high end fireplace, and crown molding
-
Kitchen featuring appliances with stainless steel finishes, cream cabinets, light wood-style flooring, a peninsula, and light countertops
-
Kitchen with stainless steel appliances, cream cabinetry, a peninsula, light countertops, and light wood-style floors
-
Kitchen featuring dishwasher, range, a peninsula, light countertops, and a chandelier
-
Kitchen view of a mountain backdrop
-
Outdoor pool with a patio, a mountain view, an outbuilding, and a diving board
-
Dining space with a chandelier, light wood-style flooring, and french doors
-
Dining space featuring a chandelier and light wood-type flooring
-
Bedroom featuring baseboards and crown molding
-
Spacious closet with attic access, carpet, and tile patterned flooring
-
Bathroom featuring a shower stall, a bath, vanity, healthy amount of natural light, and ornamental molding
-
Full bathroom featuring vanity, a stall shower, and ornamental molding
-
Bathroom featuring ornamental molding, an ornate ceiling, and wallpapered walls
-
Hall with an upstairs landing, light carpet, and radiator heating unit
-
Carpeted bedroom featuring radiator and lofted ceiling
-
Bedroom with multiple windows, carpet floors, and lofted ceiling
-
Bathroom featuring radiator heating unit, bath / shower combo with glass door, and tile patterned floors
-
Bedroom featuring radiator heating unit, lofted ceiling, and carpet
-
Bedroom with radiator, multiple windows, and carpet flooring
-
Recreation room with billiards, a paneled ceiling, and carpet flooring
-
Carpeted living room featuring a drop ceiling and stairs
-
Carpeted living room featuring a paneled ceiling
-
Carpeted bedroom featuring a paneled ceiling and baseboards
-
Bathroom with a shower with shower curtain and vanity
-
Misc room with a paneled ceiling and carpet flooring
-
Outdoor pool featuring a diving board and a patio area
-
View of patio / terrace with a ceiling fan
-
Outdoor pool with a deck, a diving board, and a patio
-
View of front facade featuring a front lawn
-
View of grassy yard featuring an exterior structure and an outbuilding
-
Interior space with healthy amount of natural light
-
View of shed
Larger map options:
Listed by Century 21 Coastal Realty Ltd.
Data was last updated July 7, 2025 at 04:10 AM (UTC)
- Greg Walton
- BC FARM & RANCH REALTY CORP.
- (604) 864-1610
- Contact by Email
The data relating to real estate on this website comes in part from the MLS® Reciprocity program of either the Greater Vancouver REALTORS® (GVR), the Fraser Valley Real Estate Board (FVREB) or the Chilliwack and District Real Estate Board (CADREB). Real estate listings held by participating real estate firms are marked with the MLS® logo and detailed information about the listing includes the name of the listing agent. This representation is based in whole or part on data generated by either the GVR, the FVREB or the CADREB which assumes no responsibility for its accuracy. The materials contained on this page may not be reproduced without the express written consent of either the GVR, the FVREB or the CADREB.
powered by myRealPage.com

Interested In This Property?



