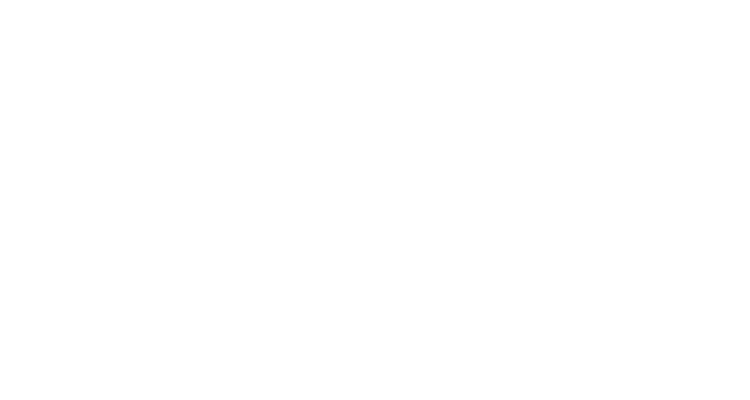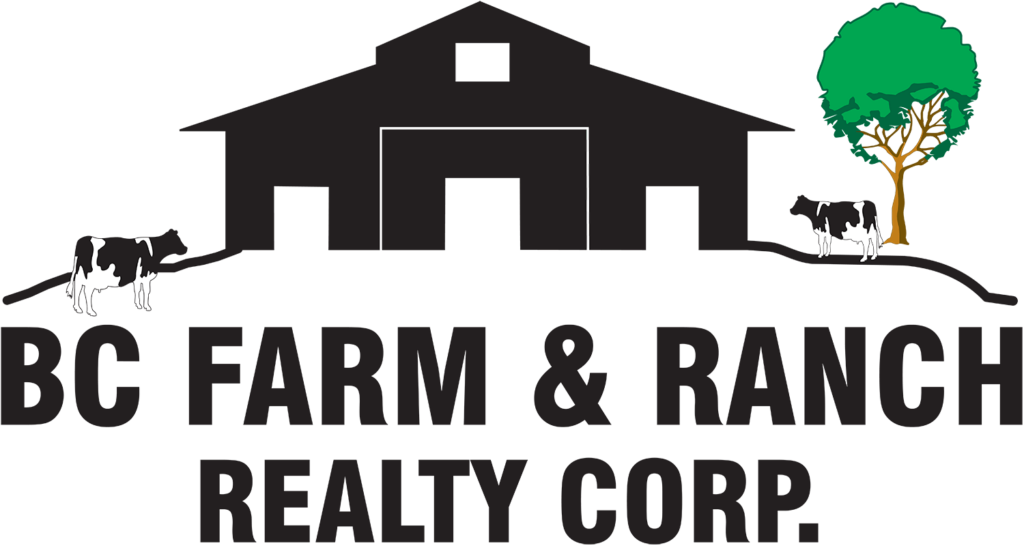Property Details
13418 Vine Maple Drive
Elgin Chantrell
Surrey
V4P 1W9
$2,977,600
Residential
beds: 3
baths: 0.0
2,118 sq. ft.
built: 1969
- Status:
- Active
- Prop. Type:
- Residential
- MLS® Num:
- R3023106
- Bedrooms:
- 3
- Year Built:
- 1969
- Photos (10)
- Schedule / Email
- Send listing
- Mortgage calculator
- Print listing
Schedule a viewing:
Cancel any time.
Prestigious neighbourhood; Elgin Chantrell of South Surrey. Incredible opportunity to build your custom home in this affluent locality. Priced to Sell at Land value. This Beautiful rectangular shaped lot with higher elevation is well positioned to design your dream home. Currently the property has a well maintained detached home with 3 bedroom, 1 office room, family room, living and dining and 2 bath; ideal to live or rent our while designing plans for your future dream home. The property is in close proximity to Crescent Beach, top-rated schools, golf, parks, and shopping.
- Property Type:
- Residential
- Dwelling Type:
- Single Family Residence
- Home Style:
- Two Levels
- Ownership:
- Freehold NonStrata
- Year built:
- 1969 (Age: 56)
- Living Area:
- 2,118 sq. ft.197 m2
- Building Area - Total:
- 2,118 sq. ft.197 m2
- Levels:
- Two
- Bedrooms:
- 3 (Above Grd: 3)
- Bathrooms:
- 0.0 (Full:0/Half:0)
- Taxes:
- $10,088.65 / 2024
- Lot Area:
- 1.06 acre(s)0.43 hectare(s)
- Lot Frontage:
- 161'49.1 m
- Lot Details:
- 161 x
- Plan:
- NWP20878
- Construction Materials:
- Frame Wood, Wood Siding
- No. Floor Levels:
- 2.0
- Floor Area Fin - Above Main:
- 612 sq. ft.56.9 m2
- Floor Area Fin - Above Main 2:
- 0 sq. ft.0 m2
- Floor Area Fin - Main:
- 1,506 sq. ft.140 m2
- Floor Area Fin - Total:
- 2,118 sq. ft.197 m2
- Fireplaces:
- 1
- Patio And Porch Features:
- Sundeck
- 1
- Dishwasher
- Washer/Dryer, Dishwasher
- Age Restrictions:
- No
- GST Included:
- Yes
- Tax Utilities Included:
- false
- Home Owners Association:
- No
- Land Lease:
- No
- Utilities:
- Electricity Connected, Natural Gas Connected
- Electricity:
- Yes
- Sewer:
- Septic Tank
-
Ranch-style home with driveway and a front lawn
-
View of living area
-
Dining space with a chandelier and carpet flooring
-
Kitchen featuring black appliances, backsplash, brown cabinets, a kitchen island, and recessed lighting
-
Living area with a brick fireplace, wood ceiling, and light wood finished floors
-
Deck with outdoor dining area
-
View of wooded area
-
View of yard with a view of trees
-
View of yard featuring a view of trees
-
View of yard
Larger map options:
Listed by Macdonald Commercial Real Estate Services Ltd.
Data was last updated July 30, 2025 at 09:40 AM (UTC)
- Greg Walton
- BC FARM & RANCH REALTY CORP.
- (604) 864-1610
- Contact by Email
The data relating to real estate on this website comes in part from the MLS® Reciprocity program of either the Greater Vancouver REALTORS® (GVR), the Fraser Valley Real Estate Board (FVREB) or the Chilliwack and District Real Estate Board (CADREB). Real estate listings held by participating real estate firms are marked with the MLS® logo and detailed information about the listing includes the name of the listing agent. This representation is based in whole or part on data generated by either the GVR, the FVREB or the CADREB which assumes no responsibility for its accuracy. The materials contained on this page may not be reproduced without the express written consent of either the GVR, the FVREB or the CADREB.
powered by myRealPage.com

Interested In This Property?



