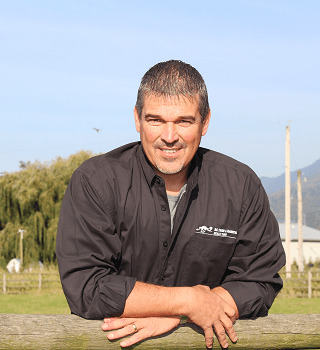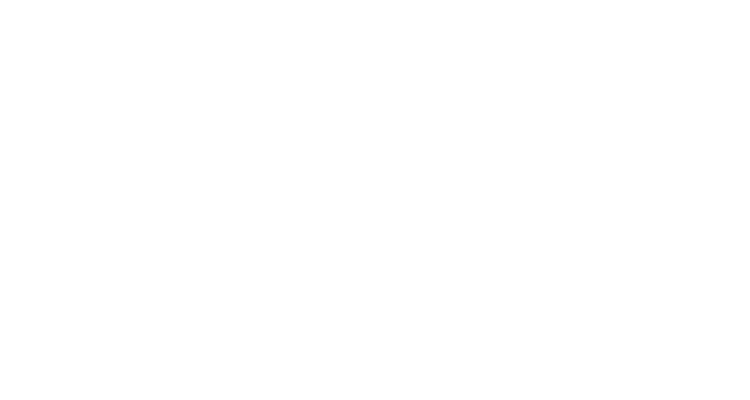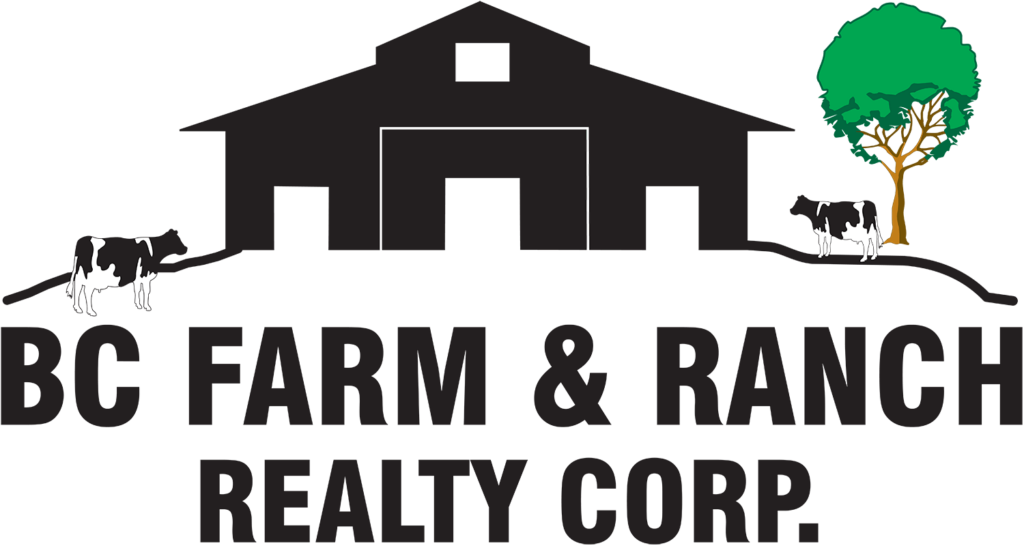Property Details
4292 Seldon Road
Central Abbotsford
Abbotsford
V2S 7T7
$3,998,000
Residential
beds: 5
baths: 3.0
2,813 sq. ft.
built: 1965
- Status:
- Active
- Prop. Type:
- Residential
- MLS® Num:
- R3023523
- Bedrooms:
- 5
- Bathrooms:
- 3
- Year Built:
- 1965
- Photos (32)
- Schedule / Email
- Send listing
- Mortgage calculator
- Print listing
Schedule a viewing:
Cancel any time.
Incredible 17.5-acre corner parcel on Seldon Road with 2 road frontages and 2 separate entrances. The upper portion features a beautifully renovated, nearly 3,000 sqft home with spacious bedrooms, a chef’s kitchen, tons of natural light, and panoramic mountain and city views. Enjoy your evenings on the patio with the family while enjoying these unbeatable views. Bluecrop blueberries are also planted on the upper land. Down below at the second entrance, find a gravel yard ideal for truck parking or equipment storage with its own dedicated driveway. Multiple income streams and future potential!
- Property Type:
- Residential
- Dwelling Type:
- Single Family Residence
- Home Style:
- Basement Entry, Two Levels
- Ownership:
- Freehold NonStrata
- Year built:
- 1965 (Age: 60)
- Living Area:
- 2,813 sq. ft.261 m2
- Building Area - Total:
- 2,813 sq. ft.261 m2
- Levels:
- Two
- Bedrooms:
- 5 (Above Grd: 3)
- Bathrooms:
- 3.0 (Full:3/Half:0)
- Taxes:
- $2,041.68 / 2024
- Lot Area:
- 17.5 acre(s)7.08 hectare(s)
- Lot Frontage:
- 840'256 m
- Lot Details:
- 840 x
- Outdoor Area:
- Garden, Balcony
- Plan:
- NWP24013
- Construction Materials:
- Frame Wood, Mixed (Exterior)
- Property Condition:
- Renovation Complete
- No. Floor Levels:
- 2.0
- Floor Area Fin - Above Main:
- 0 sq. ft.0 m2
- Floor Area Fin - Above Main 2:
- 0 sq. ft.0 m2
- Floor Area Fin - Main:
- 1,581 sq. ft.147 m2
- Floor Area Fin - Total:
- 2,813 sq. ft.261 m2
- Fireplaces:
- 1
- Fireplace Details:
- Electric
- Parking Features:
- Additional Parking, Carport Single
- Parking:
- Additional Parking, Carport Single
- # Of Carport Spaces:
- 1.0
- Storage
- Garden, Balcony
- Garden, Laundry In Unit, Storage
- PANORAMIC:MOUNTAIN/VALLEY/CITY
- Exterior Entry
- 1
- Laundry In Unit, Storage
- In Unit
- Age Restrictions:
- No
- GST Included:
- No
- Tax Utilities Included:
- false
- Home Owners Association:
- No
- Land Lease:
- No
- Utilities:
- Electricity Connected, Natural Gas Connected, Water Connected
- Electricity:
- Yes
- Sewer:
- Septic Tank, Storm Sewer
-
View of front facade featuring a chimney
-
View of front of house with a chimney and uncovered parking
-
Living room featuring a textured ceiling, wood finished floors, a glass covered fireplace, and ornamental molding
-
Living area with wood finished floors, crown molding, and a mountain view
-
Bedroom featuring carpet and recessed lighting
-
Carpeted bedroom with a closet and recessed lighting
-
Bathroom with double vanity, a shower stall, and tile patterned flooring
-
Full bath with vanity and bath / shower combo with glass door
-
Bedroom with an office area and carpet
-
Bedroom with carpet flooring
-
Full bathroom featuring toilet and enclosed tub / shower combo
-
Kitchen featuring appliances with stainless steel finishes, extractor fan, white cabinetry, light stone countertops, and recessed lighting
-
Kitchen featuring appliances with stainless steel finishes, a center island, white cabinets, light countertops, and recessed lighting
-
Kitchen featuring stainless steel appliances, a center island, light countertops, white cabinetry, and recessed lighting
-
Kitchen with stainless steel appliances, exhaust hood, white cabinets, decorative backsplash, and modern cabinets
-
Dining space featuring ornamental molding and baseboards
-
Deck with a shed and view of wooded area
-
View of patio with a mountain view
-
View of patio / terrace
-
View of yard featuring a trampoline and an outbuilding
-
Below grade area with recessed lighting and baseboards
-
Living room with recessed lighting and marble tiled floors
-
Bathroom with wood finished floors, vanity, and shower / bath combination with glass door
-
View of storage area
-
Exercise room with wood finished floors and recessed lighting
-
Laundry area with washing machine and clothes dryer, recessed lighting, marble tiled flooring, and cabinet space
-
Unfurnished room with marble tiled floors and recessed lighting
-
View of garage
-
Aerial view of property's location featuring rural landscape and property boundaries highlighted
-
Overview of rural landscape with property boundaries highlighted and rows of crops
-
Aerial view of property and surrounding area featuring rural landscape
-
View of room layout
Larger map options:
Listed by Century 21 Coastal Realty Ltd.
Data was last updated July 30, 2025 at 09:40 PM (UTC)
- Greg Walton
- BC FARM & RANCH REALTY CORP.
- (604) 864-1610
- Contact by Email
The data relating to real estate on this website comes in part from the MLS® Reciprocity program of either the Greater Vancouver REALTORS® (GVR), the Fraser Valley Real Estate Board (FVREB) or the Chilliwack and District Real Estate Board (CADREB). Real estate listings held by participating real estate firms are marked with the MLS® logo and detailed information about the listing includes the name of the listing agent. This representation is based in whole or part on data generated by either the GVR, the FVREB or the CADREB which assumes no responsibility for its accuracy. The materials contained on this page may not be reproduced without the express written consent of either the GVR, the FVREB or the CADREB.
powered by myRealPage.com

Interested In This Property?



