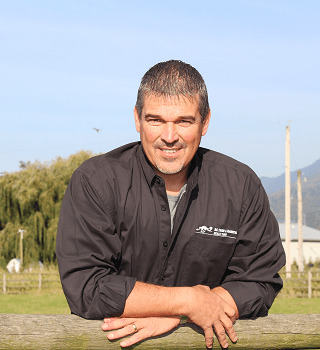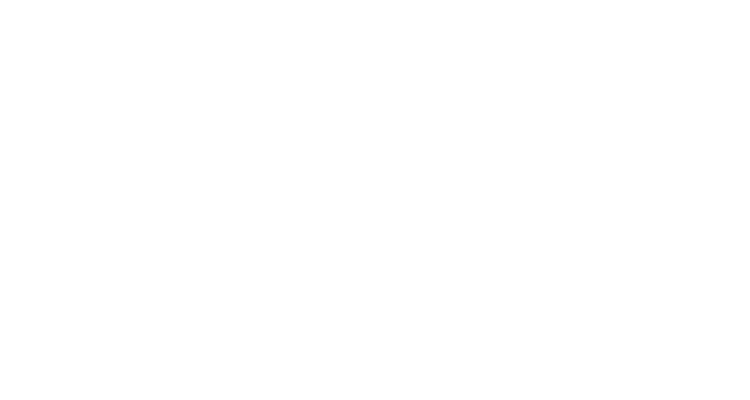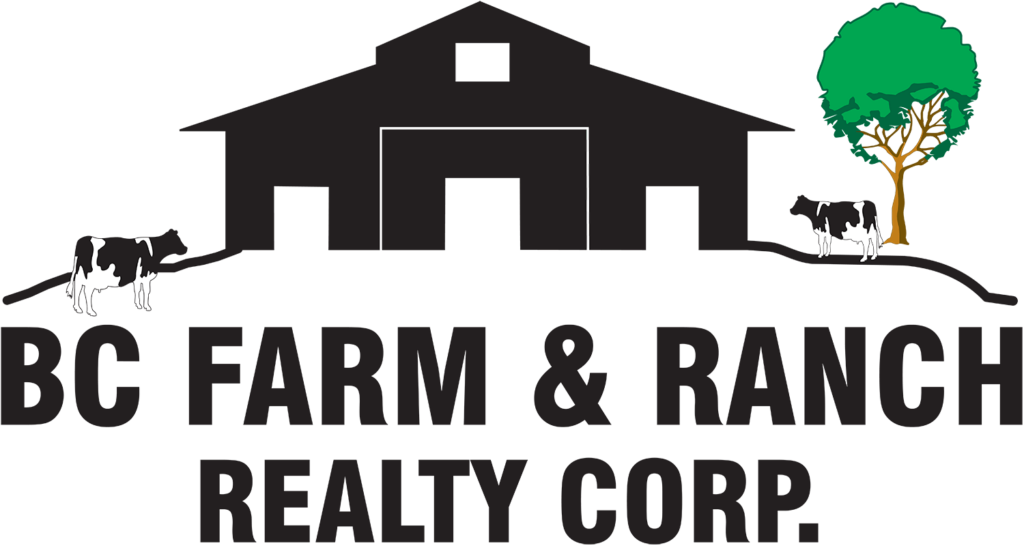Property Details
605 13655 Fraser Highway
Whalley
Surrey
V3T 0P8
$479,000
Residential
beds: 1
baths: 1.0
531 sq. ft.
built: 2021
- Status:
- Active
- Prop. Type:
- Residential
- MLS® Num:
- R3023539
- Bedrooms:
- 1
- Bathrooms:
- 1
- Year Built:
- 2021
- Photos (24)
- Schedule / Email
- Send listing
- Mortgage calculator
- Print listing
Schedule a viewing:
Cancel any time.
Bright and modern 1 bed, 1 bath condo on the 6th floor featuring stunning north-facing views of the city and mountains. This vacant, move-in ready home boasts an extra-large balcony, laminate wood flooring, high-end stainless steel appliances, in-suite laundry, 1 secure parking stall, and bike storage. Enjoy premium amenities including a rooftop patio with BBQ, fireside lounge, theatre room, pool table, kids play area, gym, yoga studio, study rooms, and resident lounge. Ideally located steps to King George SkyTrain, SFU, KPU, shops, dining, pharmacy, and more. UBC campus coming soon! A perfect home for first-time buyers, students, or investors in a vibrant, growing community. Book your private showing today!
- Property Type:
- Residential
- Dwelling Type:
- Apartment/Condo
- Home Style:
- One Level
- Ownership:
- Freehold Strata
- Common Interest:
- Condominium
- Year built:
- 2021 (Age: 4)
- Living Area:
- 531 sq. ft.49.3 m2
- Building Area - Total:
- 531 sq. ft.49.3 m2
- Levels:
- One
- Bedrooms:
- 1 (Above Grd: 1)
- Bathrooms:
- 1.0 (Full:1/Half:0)
- Num Storeys:
- 33
- Taxes:
- $1,928.96 / 2024
- Plan:
- EPS7632
- Name of Complex/Subdivision:
- King George Hub 2
- Construction Materials:
- Concrete Frame, Mixed (Exterior)
- No. Floor Levels:
- 1.0
- Floor Area Fin - Above Main:
- 0 sq. ft.0 m2
- Floor Area Fin - Above Main 2:
- 0 sq. ft.0 m2
- Floor Area Fin - Main:
- 531 sq. ft.49.3 m2
- Floor Area Fin - Total:
- 531 sq. ft.49.3 m2
- Patio And Porch Features:
- Patio
- Parking Features:
- Underground, Side Access, Concrete, Garage Door Opener
- Parking:
- Underground
- Parking Total/Covered:
- 1 / 1
- Driveway:
- Concrete Parking
- Elevator, Guest Suite
- Laundry In Unit, Clubhouse, Exercise Centre, Recreation Facilities, Elevator, Guest Suite
- City and Mountain
- Clubhouse, Exercise Centre, Recreation Facilities, Caretaker, Trash, Management, Snow Removal
- Shopping Nearby
- 1
- Garage Door Opener, Window Coverings
- Dishwasher, Refrigerator, Laundry In Unit, Clubhouse, Exercise Centre, Elevator
- Washer/Dryer, Dishwasher, Refrigerator, Stove
- In Unit
- Window Coverings
- Association Fee:
- $347.75
- Age Restrictions:
- No
- GST Included:
- Yes
- Tax Utilities Included:
- false
- By-Law Restrictions:
- Pets Allowed With Restrictions
- Pets Allowed:
- Yes With Restrictions
- Home Owners Association:
- Yes
- Land Lease:
- No
- Utilities:
- Electricity Connected, Water Connected
- Sewer:
- Public Sewer, Sanitary Sewer
-
City view
-
Kitchen featuring oven, black electric cooktop, a sink, a peninsula, and modern cabinets
-
Kitchen featuring appliances with stainless steel finishes, a sink, modern cabinets, under cabinet range hood, and white cabinets
-
Kitchen featuring stainless steel appliances, a sink, modern cabinets, under cabinet range hood, and light countertops
-
Unfurnished living room with light wood finished floors, baseboards, and recessed lighting
-
Unfurnished room featuring light wood-style floors, radiator, and baseboards
-
Empty room with radiator, wood finished floors, and baseboards
-
Spare room with wood finished floors and baseboards
-
Unfurnished bedroom with light wood finished floors, a closet, and baseboards
-
Bathroom with shower / tub combination, toilet, and vanity
-
Washroom with stacked washer / dryer and baseboards
-
Floor plan / room layout
-
View of city with mountains
-
View of doorway to property
-
View of building lobby
-
Common area with recessed lighting
-
View of building lobby
-
Rec room with recessed lighting and baseboards
-
Community lobby with recessed lighting and a wall of windows
-
Rec room with pool table, baseboards, light wood-type flooring, and recessed lighting
-
Living room featuring recessed lighting and light wood-style flooring
-
Exercise room featuring baseboards and french doors
-
Dining space with light wood finished floors, baseboards, and recessed lighting
-
View of patio / terrace with an outdoor hangout area and a view of city
Larger map options:
Listed by eXp Realty
Data was last updated July 31, 2025 at 04:10 AM (UTC)
- Greg Walton
- BC FARM & RANCH REALTY CORP.
- (604) 864-1610
- Contact by Email
The data relating to real estate on this website comes in part from the MLS® Reciprocity program of either the Greater Vancouver REALTORS® (GVR), the Fraser Valley Real Estate Board (FVREB) or the Chilliwack and District Real Estate Board (CADREB). Real estate listings held by participating real estate firms are marked with the MLS® logo and detailed information about the listing includes the name of the listing agent. This representation is based in whole or part on data generated by either the GVR, the FVREB or the CADREB which assumes no responsibility for its accuracy. The materials contained on this page may not be reproduced without the express written consent of either the GVR, the FVREB or the CADREB.
powered by myRealPage.com

Interested In This Property?



