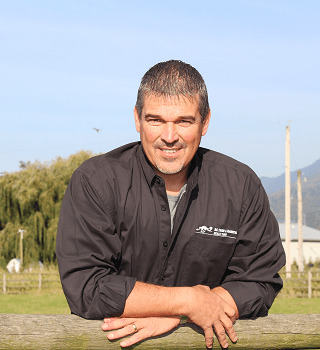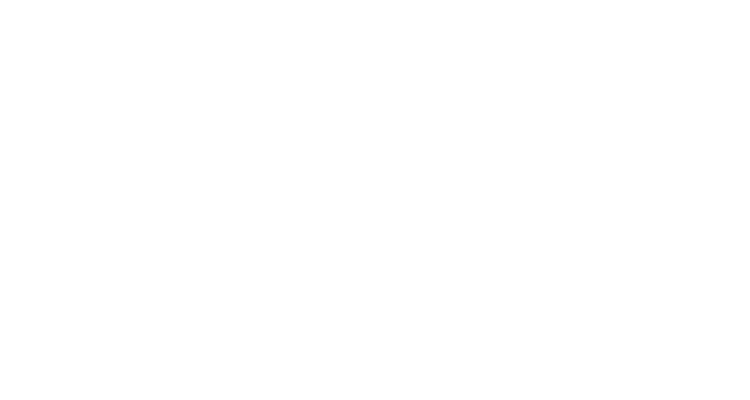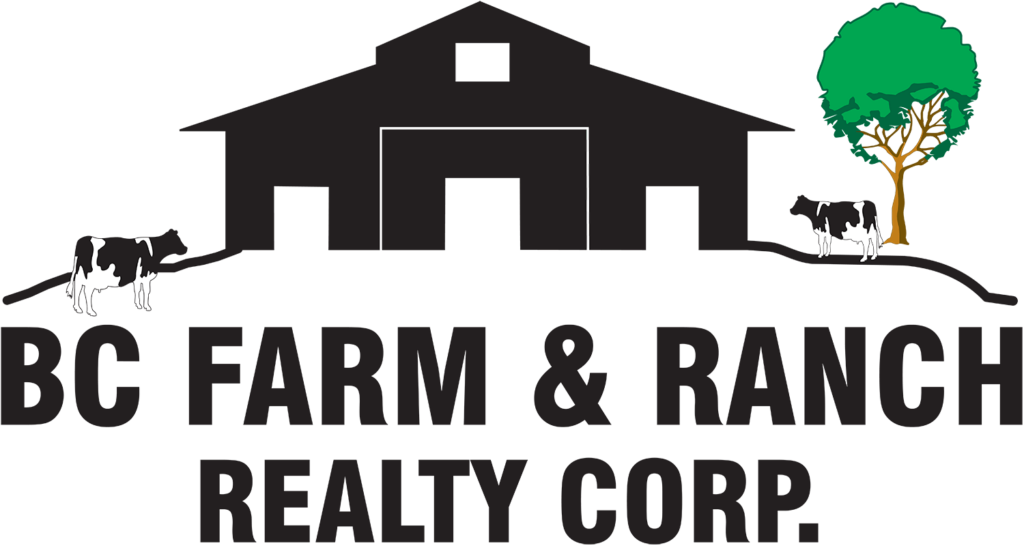Property Details
36478 Cascade Ridge Drive
Dewdney Deroche
Mission
V2V 7G9
$1,495,000
Residential
beds: 3
baths: 2.0
1,792 sq. ft.
built: 2016
- Status:
- Active
- Prop. Type:
- Residential
- MLS® Num:
- R3025856
- Bedrooms:
- 3
- Bathrooms:
- 2
- Year Built:
- 2016
- Photos (40)
- Schedule / Email
- Send listing
- Mortgage calculator
- Print listing
Schedule a viewing:
Cancel any time.
Retreat on peaceful 2.49-acre property, surrounded by mature trees and backing onto Crown Land. This custom 3-bdrm rancher blends rustic charm with thoughtful design. Inside you’ll find a spacious great room featuring vaulted ceilings, a cozy wood-burning f/p, and large windows that bring the outdoors in.The maple kitchen offers an island with breakfast bar, and laminate flooring that flows throughout the home. The luxurious primary suite invites relaxation with a deep soaker tub. The main bath is equally impressive, showcasing a steam shower. Outside, enjoy a fully fenced garden, storage shed, kids’ playground & a fully serviced RV pad with 50 amp power. Oversized 32x25 garage & a generator hookup. Nestled on a cul-de-sac, this unique property blends privacy, utility & natural beauty!
- Property Type:
- Residential
- Dwelling Type:
- Single Family Residence
- Home Style:
- Rancher/Bungalow
- Ownership:
- Freehold NonStrata
- Year built:
- 2016 (Age: 9)
- Living Area:
- 1,792 sq. ft.166 m2
- Building Area - Total:
- 1,792 sq. ft.166 m2
- Bedrooms:
- 3 (Above Grd: 3)
- Bathrooms:
- 2.0 (Full:2/Half:0)
- Taxes:
- $3,038.79 / 2024
- Lot Area:
- 2.5 acre(s)1.01 hectare(s)
- Lot Frontage:
- 223'4½"68.1 m
- Lot Details:
- 223.38 x
- Plan:
- EPP32923
- Construction Materials:
- Frame Wood, Mixed (Exterior), Wood Siding
- No. Floor Levels:
- 1.0
- Floor Area Fin - Above Main:
- 0 sq. ft.0 m2
- Floor Area Fin - Above Main 2:
- 0 sq. ft.0 m2
- Floor Area Fin - Main:
- 1,792 sq. ft.166 m2
- Floor Area Fin - Total:
- 1,792 sq. ft.166 m2
- Fireplaces:
- 1
- Fireplace Details:
- Propane
- # Of Garage Spaces:
- 2.0
- Patio And Porch Features:
- Patio, Sundeck
- Parking Features:
- Garage Double, RV Access/Parking
- Parking:
- Garage Double, RV Access/Parking
- Parking Total/Covered:
- 8 / 2
- Road Surface:
- Paved
- Private Yard
- 2
- Age Restrictions:
- No
- Tax Utilities Included:
- false
- Fixtures Leased Description:
- Propane Tank
- Fixtures Removed Description:
- C/O LSP
- Home Owners Association:
- No
- Land Lease:
- No
- Utilities:
- Electricity Connected, Water Connected
- Electricity:
- Yes
- Sewer:
- Septic Tank
-
View of front of property with a front lawn, a garage, and a porch
-
Aerial view of property's location
-
View of front of home featuring roof with shingles, a front yard, a garage, a patio area, and a forest view
-
Single story home with a garage, a wooded view, driveway, and board and batten siding
-
View of front facade with board and batten siding and a deck
-
View of wooden terrace
-
Entrance foyer featuring healthy amount of natural light, a wood stove, wood finished floors, and recessed lighting
-
Living room with a wood stove, wood finished floors, recessed lighting, and lofted ceiling
-
Living room with vaulted ceiling, recessed lighting, and wood finished floors
-
View of sitting room
-
Dining room featuring light wood finished floors, lofted ceiling, a chandelier, and recessed lighting
-
Dining space featuring a chandelier, light wood-style floors, and recessed lighting
-
Doorway with plenty of natural light and wood finished floors
-
Dining room with light wood-style flooring, lofted ceiling, recessed lighting, and a chandelier
-
Dining space featuring french doors, vaulted ceiling, plenty of natural light, wood finished floors, and a chandelier
-
Kitchen with appliances with stainless steel finishes, open floor plan, light wood finished floors, a kitchen bar, and lofted ceiling
-
Kitchen with stainless steel appliances, vaulted ceiling, light wood finished floors, a breakfast bar, and dark brown cabinetry
-
Kitchen with appliances with stainless steel finishes, light wood-type flooring, dark brown cabinets, a center island, and lofted ceiling
-
Kitchen with light wood-type flooring, dark brown cabinetry, a chandelier, a center island, and a kitchen bar
-
Kitchen featuring stainless steel appliances, dark brown cabinets, light wood-style floors, and hanging light fixtures
-
Kitchen with appliances with stainless steel finishes, light wood finished floors, dark brown cabinets, and light stone counters
-
Foyer featuring light wood-style floors and baseboards
-
View of storage area
-
Full bath featuring vanity, a stall shower, and wood finished floors
-
Bathroom featuring vanity and wood finished floors
-
Bedroom with wood finished floors
-
Bedroom featuring a barn door
-
Bathroom featuring vanity, wood finished floors, a freestanding tub, and recessed lighting
-
Bathroom featuring wood finished floors and vanity
-
Washroom with water heater, washer and clothes dryer, and light wood-style floors
-
View of side of property with a deck and a lawn
-
View of yard featuring an outbuilding
-
View of green lawn
-
View of patio / terrace with french doors
-
View of yard with an outbuilding, an exterior structure, and a playground
-
View of grassy yard with a shed
-
View of playground with a lawn
-
Rear view of property with a patio area and a lawn
-
Aerial view
-
View of yard with a playground and a patio
Larger map options:
Listed by Top Producers Realty Ltd.
Data was last updated July 31, 2025 at 08:40 AM (UTC)
- Greg Walton
- BC FARM & RANCH REALTY CORP.
- (604) 864-1610
- Contact by Email
The data relating to real estate on this website comes in part from the MLS® Reciprocity program of either the Greater Vancouver REALTORS® (GVR), the Fraser Valley Real Estate Board (FVREB) or the Chilliwack and District Real Estate Board (CADREB). Real estate listings held by participating real estate firms are marked with the MLS® logo and detailed information about the listing includes the name of the listing agent. This representation is based in whole or part on data generated by either the GVR, the FVREB or the CADREB which assumes no responsibility for its accuracy. The materials contained on this page may not be reproduced without the express written consent of either the GVR, the FVREB or the CADREB.
powered by myRealPage.com

Interested In This Property?



