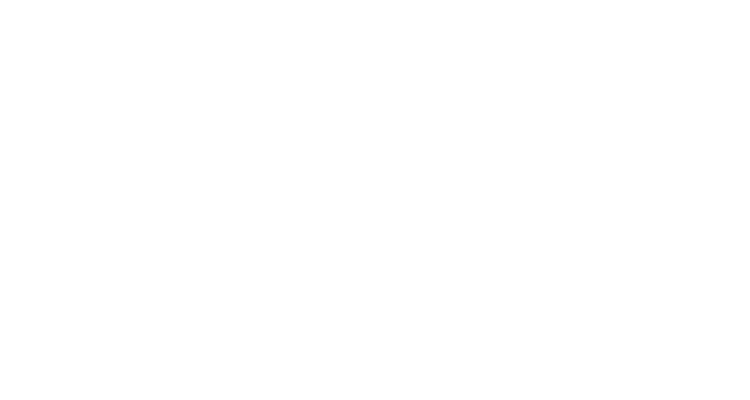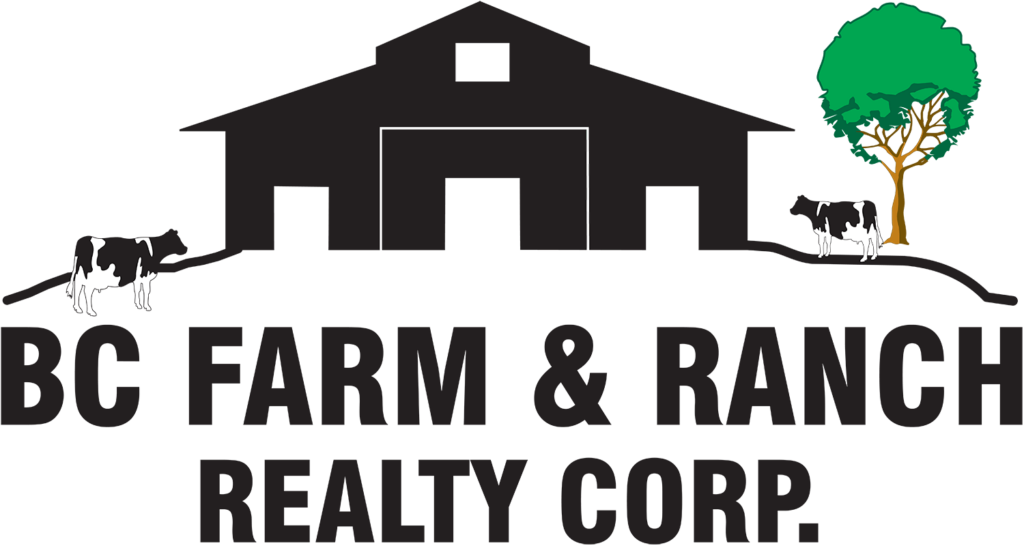Property Details
14112 Trites Road
Panorama Ridge
Surrey
V3X 3E8
$2,899,999
Residential
beds: 10
baths: 8.0
7,245 sq. ft.
built: 2009
- Status:
- Active
- Prop. Type:
- Residential
- MLS® Num:
- R3027793
- Bedrooms:
- 10
- Bathrooms:
- 8
- Year Built:
- 2009
- Photos (40)
- Schedule / Email
- Send listing
- Mortgage calculator
- Print listing
Schedule a viewing:
Cancel any time.
Experience luxury living in this stunning 3-level, 10 bedroom, 8 bathroom home in prestigious Panorama Ridge. Sitting on nearly 1.5 acres, this spacious 7,200+sqft estate features grand primary bedrooms, elegant finishes and ample space for family and entertaining. With a 3 car garage and a thoughtfully designed layout, its the perfect home for multi-generational living. Move in ready and waiting for its new owner - don't miss this rare opportunity in one of the most sought-after neighborhoods!
- Property Type:
- Residential
- Dwelling Type:
- Single Family Residence
- Home Style:
- Two Levels, Three Or More Levels
- Ownership:
- Freehold NonStrata
- Year built:
- 2009 (Age: 16)
- Living Area:
- 7,245 sq. ft.673 m2
- Building Area - Total:
- 7,245 sq. ft.673 m2
- Levels:
- Two, Three Or More
- Bedrooms:
- 10 (Above Grd: 7)
- Bathrooms:
- 8.0 (Full:8/Half:0)
- Taxes:
- $7,921.22 / 2024
- Lot Area:
- 1.43 acre(s)0.58 hectare(s)
- Lot Frontage:
- 103'31.4 m
- Lot Details:
- 103 x 620 (1.43AC)
- Outdoor Area:
- Balcony
- Plan:
- NWP7984
- Construction Materials:
- Concrete, Frame Wood, Brick (Exterior), Stucco, Wood Siding
- No. Floor Levels:
- 2.0
- Floor Area Fin - Above Main:
- 2,904 sq. ft.270 m2
- Floor Area Fin - Above Main 2:
- 0 sq. ft.0 m2
- Floor Area Fin - Main:
- 2,402 sq. ft.223 m2
- Floor Area Fin - Total:
- 7,245 sq. ft.673 m2
- Fireplaces:
- 1
- Fireplace Details:
- Insert, Gas
- # Of Garage Spaces:
- 3.0
- Patio And Porch Features:
- Patio, Deck, Sundeck
- Parking Features:
- Garage Triple, Front Access, Paver Block
- Parking:
- Garage Triple
- Parking Total/Covered:
- 3 / 3
- Driveway:
- Paver Block Parking
- Pantry
- Balcony
- Security System
- 3
- Insert Fireplace, Pantry, Security System
- Refrigerator, Microwave
- Refrigerator, Microwave, Oven, Range Top
- Age Restrictions:
- No
- Tax Utilities Included:
- false
- Home Owners Association:
- No
- Land Lease:
- No
- Utilities:
- Electricity Connected, Natural Gas Connected, Water Connected
- Electricity:
- Yes
- Sewer:
- Public Sewer, Sanitary Sewer, Storm Sewer
-
View of front of house with decorative driveway and an attached garage
-
View of floor plan / room layout
-
View of front of house with a garage and decorative driveway
-
View of front of house with stucco siding, an attached garage, and decorative driveway
-
Entrance foyer with granite tiled floors, stairs, plenty of natural light, and a high ceiling
-
Stairway with granite floors, a towering ceiling, recessed lighting, and a chandelier
-
Corridor featuring a chandelier, crown molding, an upstairs landing, light wood-style floors, and arched walkways
-
Hallway featuring wood finished floors, ornamental molding, a chandelier, an upstairs landing, and recessed lighting
-
Rear view of house featuring a balcony, stairs, and stucco siding
-
View of patio / terrace featuring a view of trees
-
Unfurnished dining area featuring a chandelier, tile patterned floors, and ornamental molding
-
Living room featuring arched walkways, crown molding, a chandelier, light wood-type flooring, and a stone fireplace
-
Spare room with ornamental molding and light wood-style flooring
-
Kitchen with appliances with stainless steel finishes, a chandelier, ornamental molding, dark brown cabinetry, and light tile patterned floors
-
Kitchen with island exhaust hood, crown molding, appliances with stainless steel finishes, dark countertops, and decorative backsplash
-
Kitchen featuring appliances with stainless steel finishes, island range hood, ornamental molding, tasteful backsplash, and a kitchen island
-
Kitchen with gas stove, extractor fan, tasteful backsplash, crown molding, and dark stone counters
-
Unfurnished living room featuring a chandelier, a fireplace, crown molding, light wood finished floors, and recessed lighting
-
Kitchen featuring crown molding, island exhaust hood, a chandelier, tasteful backsplash, and glass insert cabinets
-
Detailed view of ornamental molding, wood finished floors, a fireplace, arched walkways, and recessed lighting
-
Unfurnished room with a chandelier, crown molding, light wood-type flooring, coffered ceiling, and beamed ceiling
-
Unfurnished living room featuring ornamental molding, a stone fireplace, recessed lighting, and light wood-style flooring
-
Back of property with stairs, a balcony, a patio, and stucco siding
-
Aerial view of property and surrounding area
-
Full bathroom featuring a jetted tub, ornamental molding, and tile patterned floors
-
Bathroom with a stall shower and tile patterned flooring
-
Spacious closet with light wood finished floors
-
Full bathroom featuring vanity and combined bath / shower with glass door
-
Full bathroom with vanity, a chandelier, enclosed tub / shower combo, and ornamental molding
-
Unfurnished room with ornamental molding, wood finished floors, and recessed lighting
-
Unfurnished living room with a chandelier, wood finished floors, crown molding, and recessed lighting
-
Kitchen featuring appliances with stainless steel finishes, light countertops, white cabinets, and glass insert cabinets
-
Spare room with light colored carpet and crown molding
-
Unfurnished living room with a chandelier, a fireplace, light wood-style floors, crown molding, and recessed lighting
-
Spare room with crown molding and light wood-type flooring
-
Carpeted empty room with crown molding and a chandelier
-
Unfurnished room with ornamental molding and recessed lighting
-
Full bath with vanity, enclosed tub / shower combo, and tile patterned flooring
-
Unfurnished room with a raised ceiling, a chandelier, light wood-style floors, ornamental molding, and recessed lighting
-
Foyer with ornamental molding, light carpet, plenty of natural light, and a chandelier
Larger map options:
Listed by Century 21 Coastal Realty Ltd.
Data was last updated August 1, 2025 at 04:10 AM (UTC)
- Greg Walton
- BC FARM & RANCH REALTY CORP.
- (604) 864-1610
- Contact by Email
The data relating to real estate on this website comes in part from the MLS® Reciprocity program of either the Greater Vancouver REALTORS® (GVR), the Fraser Valley Real Estate Board (FVREB) or the Chilliwack and District Real Estate Board (CADREB). Real estate listings held by participating real estate firms are marked with the MLS® logo and detailed information about the listing includes the name of the listing agent. This representation is based in whole or part on data generated by either the GVR, the FVREB or the CADREB which assumes no responsibility for its accuracy. The materials contained on this page may not be reproduced without the express written consent of either the GVR, the FVREB or the CADREB.
powered by myRealPage.com

Interested In This Property?



