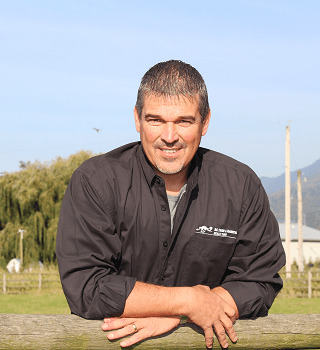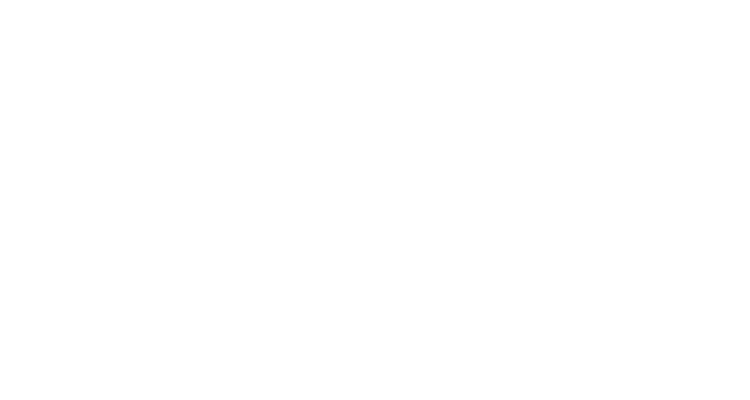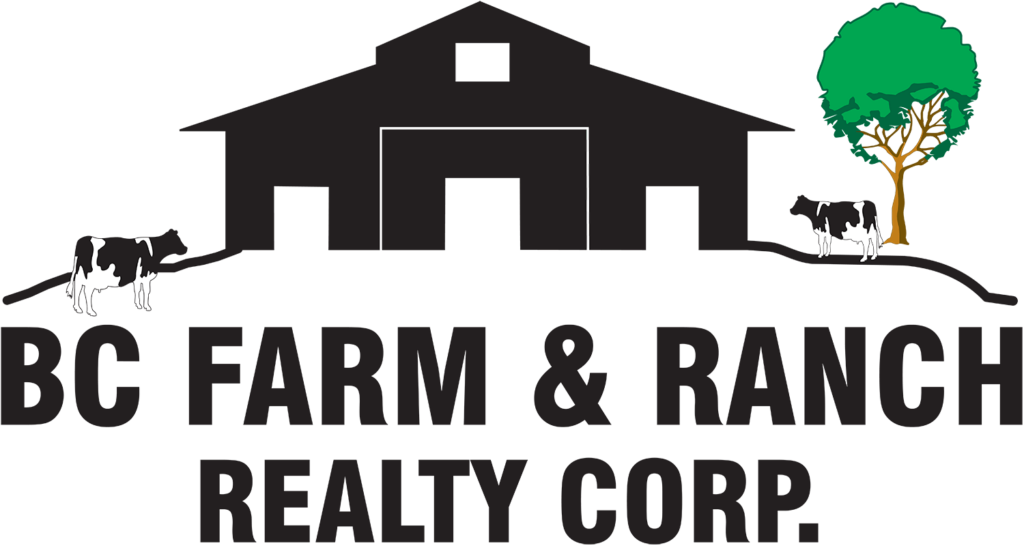Property Details
201 Mccallum Road
Poplar
Abbotsford
V2S 8A1
$1,395,000
Residential
beds: 2
baths: 2.0
908 sq. ft.
built: 2020
- Status:
- Active
- Prop. Type:
- Residential
- MLS® Num:
- R3029439
- Bedrooms:
- 2
- Bathrooms:
- 2
- Year Built:
- 2020
- Photos (40)
- Schedule / Email
- Send listing
- Mortgage calculator
- Print listing
Schedule a viewing:
Cancel any time.
THE MOST UNIQUE PROPERTY IN ABBOTSFORD! Entertain in the stunning wine room w/ incredible ambiance & exquisite chandeliers. Enjoy a glass of wine or a cup of coffee on the deck while taking in Mt. Baker views! This 0.609 acre property is your private slice of paradise. A 2020-built, 908 sqft, 2-bed home features 960 sqft attached shop/garage w/ quality finishes throughout, including a Bertazzoni gas range & canopy hood fan + central A/C. Located on desirable no-thru street in the best area, minutes from all amenities, city water & Hwy 1. Potential to build your dream home at the back of the property. OUT OF FLOODPLAIN! Save $$ w/ existing septic system & conceptual plans! Board of Variance-approved reduced setbacks & ALC Exemption Letter. Bring your offer, vendor financing may be available
- Property Type:
- Residential
- Dwelling Type:
- Single Family Residence
- Home Style:
- Two Levels
- Ownership:
- Freehold NonStrata
- Year built:
- 2020 (Age: 5)
- Living Area:
- 908 sq. ft.84.4 m2
- Building Area - Total:
- 908 sq. ft.84.4 m2
- Levels:
- Two
- Bedrooms:
- 2 (Above Grd: 2)
- Bathrooms:
- 2.0 (Full:2/Half:0)
- Taxes:
- $3,684.09 / 2024
- Lot Area:
- 26,528 sq. ft.2,465 m2
- Lot Frontage:
- 33'2"10.1 m
- Lot Details:
- 33.14 x 803
- Outdoor Area:
- Fenced
- Plan:
- NWP9047
- Construction Materials:
- Frame Wood, Mixed (Exterior)
- No. Floor Levels:
- 2.0
- Other Structures:
- Workshop Attached
- Floor Area Fin - Above Main:
- 428 sq. ft.39.8 m2
- Floor Area Fin - Above Main 2:
- 0 sq. ft.0 m2
- Floor Area Fin - Main:
- 480 sq. ft.44.6 m2
- Floor Area Fin - Total:
- 908 sq. ft.84.4 m2
- Fireplaces:
- 0
- # Of Garage Spaces:
- 2.0
- Garage Size:
- 59'7x15'
- Workshop/Shed Size:
- 59'7x15'
- Patio And Porch Features:
- Patio, Deck
- Parking Features:
- Tandem, Open, RV Access/Parking, Gravel
- Parking:
- Tandem, Open, RV Access/Parking
- Parking Total/Covered:
- 15 / 3
- Driveway:
- Gravel Parking
- Workshop Attached
- MT BAKER
- Shopping Nearby
- 1
- Dishwasher, Refrigerator
- Washer/Dryer, Dishwasher, Refrigerator, Stove
- Age Restrictions:
- No
- Tax Utilities Included:
- false
- Home Owners Association:
- No
- Land Lease:
- No
- Utilities:
- Electricity Connected, Natural Gas Connected, Water Connected
- Electricity:
- Yes
- Sewer:
- Septic Tank
-
Living area with concrete flooring and a dry bar
-
Kitchen featuring extractor fan, range with two ovens, white cabinets, dark wood-style flooring, and tasteful backsplash
-
Back of house featuring a balcony
-
Detached garage featuring a mountain view
-
Exterior space
-
View of outbuilding
-
Aerial view of sparsely populated area featuring property parcel outlined and rows of crops
-
Detailed view of a chandelier and a heating unit
-
View of indoor bar
-
Misc room with concrete flooring and a chandelier
-
View of front of property with a mountain view
-
View of dirt / gravel road with a gated entry
-
View of yard featuring a view of rural / pastoral area and a mountain view
-
View of front of house with a balcony
-
Living room with ornamental molding, dark wood-style flooring, recessed lighting, and stairs
-
Dining space with ornamental molding, dark wood-style flooring, and recessed lighting
-
Kitchen with stainless steel appliances, wall chimney exhaust hood, white cabinets, light stone countertops, and decorative backsplash
-
Kitchen with appliances with stainless steel finishes, dark stone countertops, wall chimney exhaust hood, white cabinets, and tasteful backsplash
-
Kitchen featuring wall chimney range hood, stainless steel appliances, tasteful backsplash, dark wood finished floors, and white cabinets
-
Kitchen featuring stainless steel appliances, dark wood-style flooring, backsplash, white cabinetry, and ornamental molding
-
Foyer with dark wood-type flooring, crown molding, and stairs
-
Carpeted bedroom featuring a chandelier
-
Bedroom with a closet and carpet
-
Full bath featuring shower / bath combo with shower curtain and vanity
-
Bedroom featuring dark wood finished floors and baseboards
-
Bedroom with lofted ceiling, access to exterior, dark wood finished floors, and multiple windows
-
Deck featuring a mountain view
-
Balcony with a mountain view and a view of rural / pastoral area
-
Detailed view of a chandelier
-
Living area with concrete flooring and a fireplace
-
Living room with a towering ceiling, concrete floors, a bar, and a fireplace
-
Indoor dry bar with concrete flooring
-
View of common area
-
Bedroom featuring a chandelier, a high ceiling, and concrete flooring
-
Community lobby featuring wood ceiling
-
Sitting room with a chandelier and concrete flooring
-
Bathroom featuring a stall shower and vanity
-
View of yard featuring a mountain view
-
View of mountain backdrop featuring rural landscape
-
View of road featuring a rural view
Virtual Tour
Larger map options:
Listed by B.C. Farm & Ranch Realty Corp.
Data was last updated August 20, 2025 at 10:40 AM (UTC)
- Greg Walton
- BC FARM & RANCH REALTY CORP.
- (604) 864-1610
- Contact by Email
The data relating to real estate on this website comes in part from the MLS® Reciprocity program of either the Greater Vancouver REALTORS® (GVR), the Fraser Valley Real Estate Board (FVREB) or the Chilliwack and District Real Estate Board (CADREB). Real estate listings held by participating real estate firms are marked with the MLS® logo and detailed information about the listing includes the name of the listing agent. This representation is based in whole or part on data generated by either the GVR, the FVREB or the CADREB which assumes no responsibility for its accuracy. The materials contained on this page may not be reproduced without the express written consent of either the GVR, the FVREB or the CADREB.
powered by myRealPage.com

Interested In This Property?



