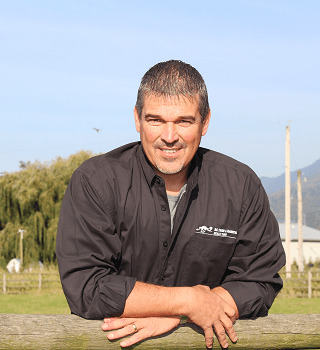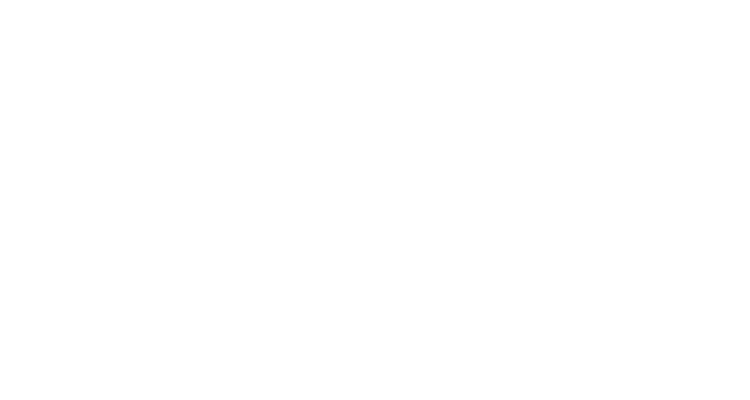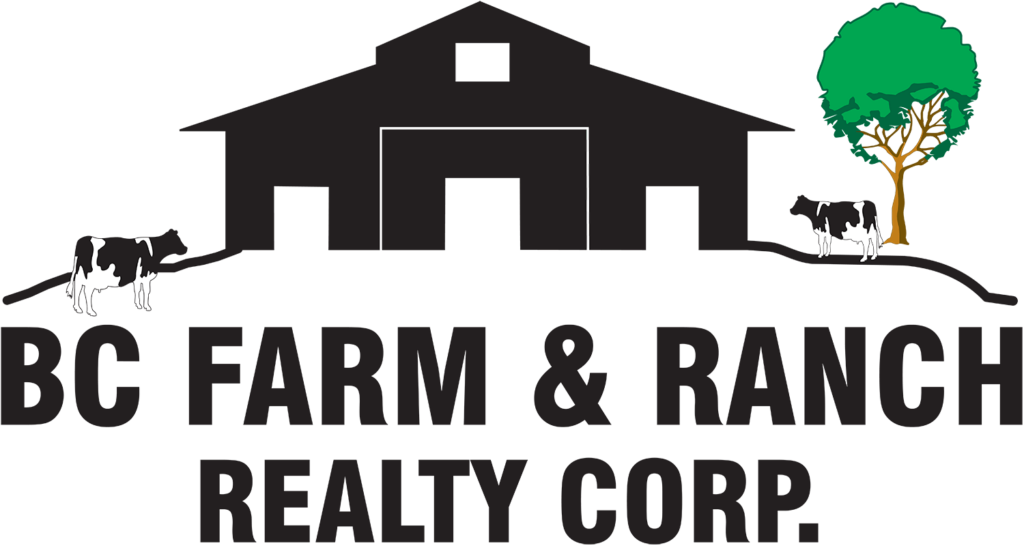Property Details
13939 28 Avenue
Elgin Chantrell
Surrey
V4P 1T5
$6,977,000
Residential
beds: 6
baths: 7.0
9,729 sq. ft.
built: 2010
- Status:
- Active
- Prop. Type:
- Residential
- MLS® Num:
- R3030065
- Bedrooms:
- 6
- Bathrooms:
- 7
- Year Built:
- 2010
- Photos (40)
- Schedule / Email
- Send listing
- Mortgage calculator
- Print listing
Schedule a viewing:
Cancel any time.
Experience timeless elegance in this 1-ACRE LOT stunning European-inspired gated estate, nestled in the prestigious Elgin Chantrell neighbourhood. Designed for luxurious living and entertaining, this grand limestone residence offers expansive living spaces and impeccable craftsmanship throughout. A dramatic foyer with soaring ceilings and marble flooring sets the tone for sophistication. The main level includes formal living and dining rooms, a private office, and a beautifully appointed kitchen with French doors opening to an expansive wraparound deck. Upstairs, you'll find a charming library and 4 spacious bedrooms, including a luxurious principal suite. The walkout lower level is a true entertainer’s dream, featuring a sprawling recreation room, media room, gym, and more.
- Property Type:
- Residential
- Dwelling Type:
- Single Family Residence
- Home Style:
- Exterior Entry to Basement, Two Levels
- Ownership:
- Freehold NonStrata
- Year built:
- 2010 (Age: 15)
- Living Area:
- 9,729 sq. ft.904 m2
- Building Area - Total:
- 9,729 sq. ft.904 m2
- Levels:
- Two
- Bedrooms:
- 6 (Above Grd: 6)
- Bathrooms:
- 7.0 (Full:6/Half:1)
- Taxes:
- $24,116.84 / 2024
- Lot Area:
- 1.01 acre(s)0.41 hectare(s)
- Lot Frontage:
- 165'7"50.5 m
- Lot Details:
- 165.58 x 265
- Outdoor Area:
- Fenced
- Plan:
- NWP43853
- Construction Materials:
- Concrete Frame, Stone (Exterior), Stucco
- No. Floor Levels:
- 2.0
- Floor Area Fin - Above Main:
- 2,318 sq. ft.215 m2
- Floor Area Fin - Above Main 2:
- 0 sq. ft.0 m2
- Floor Area Fin - Main:
- 3,694 sq. ft.343 m2
- Floor Area Fin - Total:
- 9,729 sq. ft.904 m2
- Fireplaces:
- 5
- Fireplace Details:
- Gas
- # Of Garage Spaces:
- 3.0
- Parking Features:
- Additional Parking, Garage Triple, RV Access/Parking, Front Access, Paver Block, Garage Door Opener
- Parking:
- Additional Parking, Garage Triple, RV Access/Parking
- Parking Total/Covered:
- 12 / 4
- Driveway:
- Paver Block Parking
- Central Vacuum
- Private Yard
- Laundry In Unit
- Northshore Mountain
- Golf
- Security System
- 2
- Heat Recov. Vent., Sprinkler - Inground, Garage Door Opener, Window Coverings, Central Vacuum, Security System
- Dishwasher, Refrigerator, Microwave, Laundry In Unit
- Washer/Dryer, Dishwasher, Disposal, Refrigerator, Stove, Microwave
- Heat Recov. Vent., Sprinkler - Inground
- In Unit
- Window Coverings
- Age Restrictions:
- No
- Tax Utilities Included:
- false
- Home Owners Association:
- No
- Land Lease:
- No
- Utilities:
- Community, Electricity Connected, Natural Gas Connected, Water Connected
- Electricity:
- Yes
- Sewer:
- Public Sewer, Sanitary Sewer, Storm Sewer
-
Photo 1 of 40
-
Photo 2 of 40
-
Photo 3 of 40
-
Photo 4 of 40
-
Photo 5 of 40
-
Photo 6 of 40
-
Photo 7 of 40
-
Photo 8 of 40
-
Photo 9 of 40
-
Photo 10 of 40
-
Photo 11 of 40
-
Photo 12 of 40
-
Photo 13 of 40
-
Photo 14 of 40
-
Photo 15 of 40
-
Photo 16 of 40
-
Photo 17 of 40
-
Photo 18 of 40
-
Photo 19 of 40
-
Photo 20 of 40
-
Photo 21 of 40
-
Photo 22 of 40
-
Photo 23 of 40
-
Photo 24 of 40
-
Photo 25 of 40
-
Photo 26 of 40
-
Photo 27 of 40
-
Photo 28 of 40
-
Photo 29 of 40
-
Photo 30 of 40
-
Photo 31 of 40
-
Photo 32 of 40
-
Hallway featuring light wood-style floors and recessed lighting
-
Photo 34 of 40
-
Photo 35 of 40
-
Photo 36 of 40
-
Photo 37 of 40
-
Photo 38 of 40
-
Photo 39 of 40
-
Photo 40 of 40
Larger map options:
Listed by RE/MAX Crest Realty
Data was last updated August 1, 2025 at 04:10 AM (UTC)
- Greg Walton
- BC FARM & RANCH REALTY CORP.
- (604) 864-1610
- Contact by Email
The data relating to real estate on this website comes in part from the MLS® Reciprocity program of either the Greater Vancouver REALTORS® (GVR), the Fraser Valley Real Estate Board (FVREB) or the Chilliwack and District Real Estate Board (CADREB). Real estate listings held by participating real estate firms are marked with the MLS® logo and detailed information about the listing includes the name of the listing agent. This representation is based in whole or part on data generated by either the GVR, the FVREB or the CADREB which assumes no responsibility for its accuracy. The materials contained on this page may not be reproduced without the express written consent of either the GVR, the FVREB or the CADREB.
powered by myRealPage.com

Interested In This Property?



