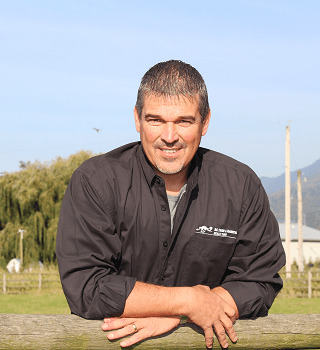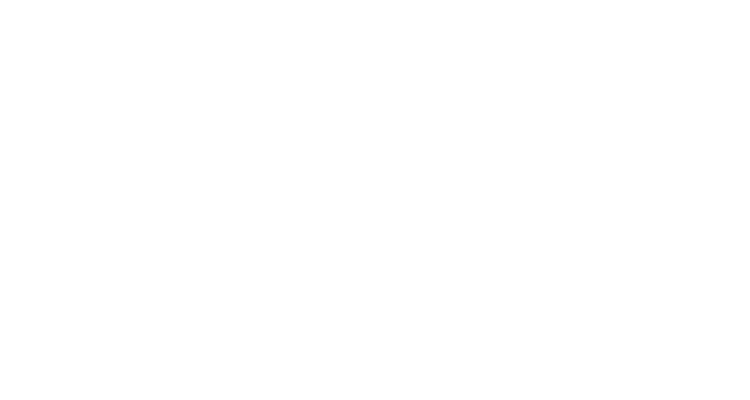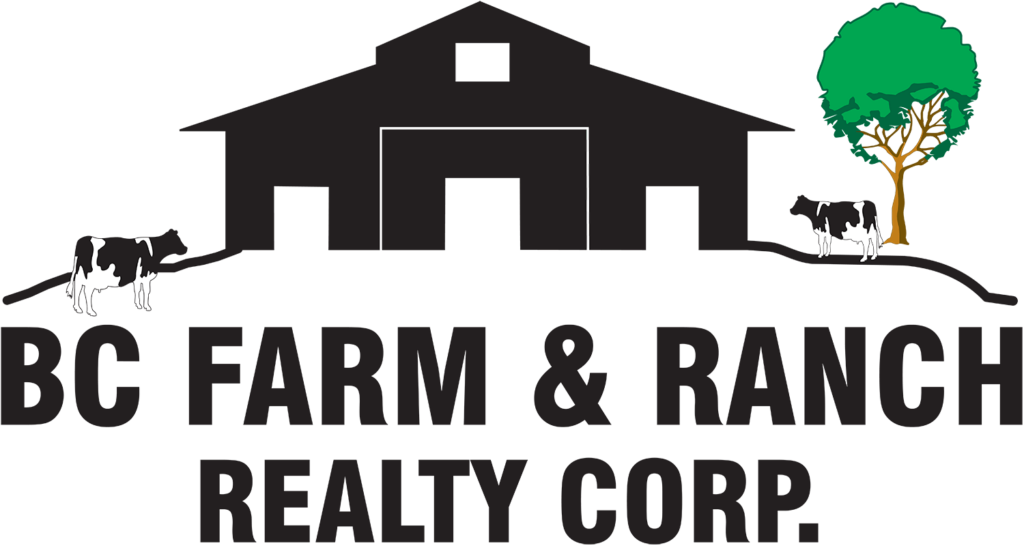Property Details
4843 Giesbrecht Road
Yarrow
Yarrow
V2R 4C5
$3,100,000
Residential
beds: 4
baths: 3.0
2,153 sq. ft.
built: 1997
- Status:
- Active
- Prop. Type:
- Residential
- MLS® Num:
- R3034575
- Bedrooms:
- 4
- Bathrooms:
- 3
- Year Built:
- 1997
- Photos (19)
- Schedule / Email
- Send listing
- Mortgage calculator
- Print listing
Schedule a viewing:
Cancel any time.
6.44 Acre Specialty Broiler Farm in Yarrow! This is a rare opportunity to acquire a well developed family-fit farm with infrastructure in place and room to grow in one of Chilliwack’s prime agricultural areas. Out of the floodplain, but a walk to the river - sits this gorgeous parcel improved with 40’ x 225’ double-decker barn with automated feeding, watering, and ventilation systems on both levels, controlled by Phason. Power is backed by an 86 kW Winco diesel generator (2022) and new 300L diesel tank. 25' x 25' storage barn, two feed bins, and newly built 3,123 sq.ft. 3 bay shop add to the functionality of the farm. The main residence is a 2,153 sq.ft. two-storey home built in 1997, offering four bedrooms, three bathrooms, multiple living areas, and updated flooring in 2023.
- Property Type:
- Residential
- Dwelling Type:
- Single Family Residence
- Home Style:
- Two Levels
- Ownership:
- Freehold NonStrata
- Year built:
- 1997 (Age: 28)
- Living Area:
- 2,153 sq. ft.200 m2
- Floor Area - Unfinished:
- 0 sq. ft.0 m2
- Building Area - Total:
- 2,153 sq. ft.200 m2
- Levels:
- Two
- Bedrooms:
- 4 (Above Grd: 4)
- Bathrooms:
- 3.0 (Full:2/Half:1)
- Kitchens:
- 1
- Rooms:
- 10
- Taxes:
- $3,617.13 / 2024
- Lot Area:
- 6.44 acre(s)2.61 hectare(s)
- Lot Frontage:
- 490'10½"150 m
- Lot Details:
- 490.88 x
- Rear Yard Exposure:
- West
- Water Supply:
- Well Drilled
- Plan:
- NWP3595, 24518, 25601, 27129, 29942, 59260
- Construction Materials:
- Concrete, Mixed (Exterior)
- Foundation:
- Concrete Perimeter
- Basement:
- Crawl Space
- Roof:
- Asphalt
- No. Floor Levels:
- 2.0
- Other Structures:
- Barn(s)
- Floor Finish:
- Mixed
- Floor Area Fin - Above Grade:
- 2,153 sq. ft.200 m2
- Floor Area Fin - Above Main:
- 899 sq. ft.83.5 m2
- Floor Area Fin - Above Main 2:
- 0 sq. ft.0 m2
- Floor Area Fin - Main:
- 1,254 sq. ft.117 m2
- Floor Area Fin - Below Main:
- 0 sq. ft.0 m2
- Floor Area Fin - Below Grade:
- 0 sq. ft.0 m2
- Floor Area Fin - Basement:
- 0 sq. ft.0 m2
- Floor Area Fin - Total:
- 2,153 sq. ft.200 m2
- Heating:
- Forced Air, Natural Gas
- Fireplaces:
- 1
- Fireplace Details:
- Gas
- # Of Garage Spaces:
- 2.0
- Garage Size:
- 19'2x22'
- Patio And Porch Features:
- Patio, Deck
- Parking Features:
- Garage Double, Open, RV Access/Parking
- Parking:
- Garage Double, Open, RV Access/Parking
- Barn Size:
- 40'x225'
- Flood Plain:
- No
- Suite:
- Other
- Private
- Barn(s)
- Mountains and Pasture
- 1
- Dishwasher, Refrigerator
- Washer/Dryer, Dishwasher, Refrigerator, Stove
- LOT 4, PLAN NWP3595, SECTION 3, TOWNSHIP 23, NEW WESTMINSTER LAND DISTRICT, EXC: FIRSTLY: PT SUBDIVIVED BY PL 24518; SECONDLY: PT SUBDIVIDED BY PL 25601; THIRDLY: PT SUBDIVIDED BY PL 27129; FOURTHLY: PT SUBDIVIDED BY PL 29942; FIFTHLY: PT SUBDIVIDED BY PL 59260
- Floor
- Type
- Size
- Other
- Main
- Kitchen
- 13'4"4.06 m × 13'3"4.04 m
- -
- Main
- Eating Area
- 13'4"4.06 m × 8'6"2.59 m
- -
- Main
- Dining Room
- 14'11"4.55 m × 10'1"3.07 m
- -
- Main
- Living Room
- 13'5"4.09 m × 11'7"3.53 m
- -
- Main
- Family Room
- 22'6.71 m × 13'3"4.04 m
- -
- Main
- Laundry
- 11'3"3.43 m × 9'2.74 m
- -
- Above
- Primary Bedroom
- 14'1"4.29 m × 11'7"3.53 m
- -
- Above
- Bedroom
- 10'4"3.15 m × 9'4"2.84 m
- -
- Above
- Bedroom
- 11'7"3.53 m × 9'6"2.90 m
- -
- Above
- Bedroom
- 11'7"3.53 m × 11'5"3.48 m
- -
- Floor
- Ensuite
- Pieces
- Other
- Main
- No
- 2
- Above
- No
- 4
- Above
- Yes
- 3
- Age Restrictions:
- No
- GST Included:
- No
- Tax Utilities Included:
- false
- Property Disclosure:
- No
- Fixtures Leased:
- No
- Fixtures Removed:
- No
- Home Owners Association:
- No
- Original Price:
- $3,100,000
- Land Lease:
- No
- Zoning:
- AL
- Utilities:
- Electricity Connected, Natural Gas Connected, Water Connected
- Electricity:
- Yes
- Sewer:
- Septic Tank
-
Overview of rural landscape with property parcel outlined and mountains
-
Aerial view of property and surrounding area with rural landscape and mountains
-
Aerial overview of property's location with rural landscape and rows of crops
-
Overview of rural landscape featuring extensive farmland
-
Aerial view of property's location
-
Aerial view of a mountainous background
-
Aerial view of a mountainous background and a forest
-
View of front of home featuring a garage, driveway, and a shingled roof
-
View of nature
-
Colonial inspired home with asphalt driveway, an attached garage, and a shingled roof
-
View of front facade with a balcony and driveway
-
View of front of home featuring a balcony, roof with shingles, an attached garage, and driveway
-
Aerial view of sparsely populated area with extensive farmland
-
View of pole building featuring a lawn, a wooded view, and a mountain view
-
View of pole building featuring a wooded view
-
Overview of rural landscape with a forest
-
View of barn featuring a view of trees and a rural view
-
View of tree filled area
-
Overview of rural landscape featuring property boundaries highlighted and farmland
Virtual Tour
Larger map options:
Listed by B.C. Farm & Ranch Realty Corp.
Data was last updated August 20, 2025 at 10:40 AM (UTC)
- Greg Walton
- BC FARM & RANCH REALTY CORP.
- (604) 864-1610
- Contact by Email
The data relating to real estate on this website comes in part from the MLS® Reciprocity program of either the Greater Vancouver REALTORS® (GVR), the Fraser Valley Real Estate Board (FVREB) or the Chilliwack and District Real Estate Board (CADREB). Real estate listings held by participating real estate firms are marked with the MLS® logo and detailed information about the listing includes the name of the listing agent. This representation is based in whole or part on data generated by either the GVR, the FVREB or the CADREB which assumes no responsibility for its accuracy. The materials contained on this page may not be reproduced without the express written consent of either the GVR, the FVREB or the CADREB.
powered by myRealPage.com

Interested In This Property?



