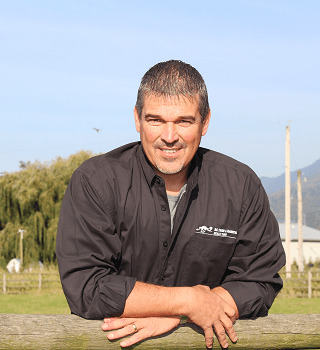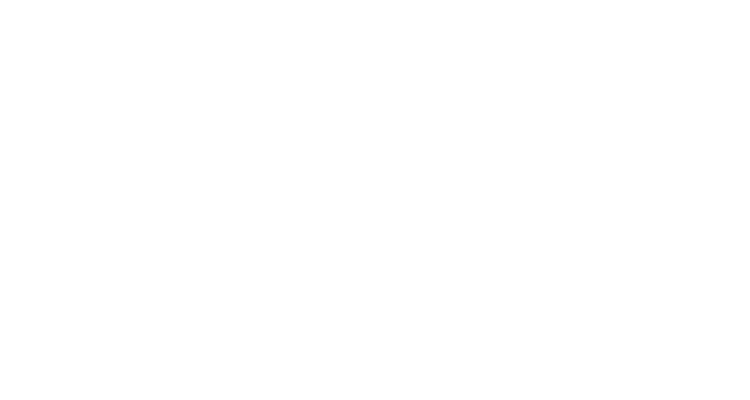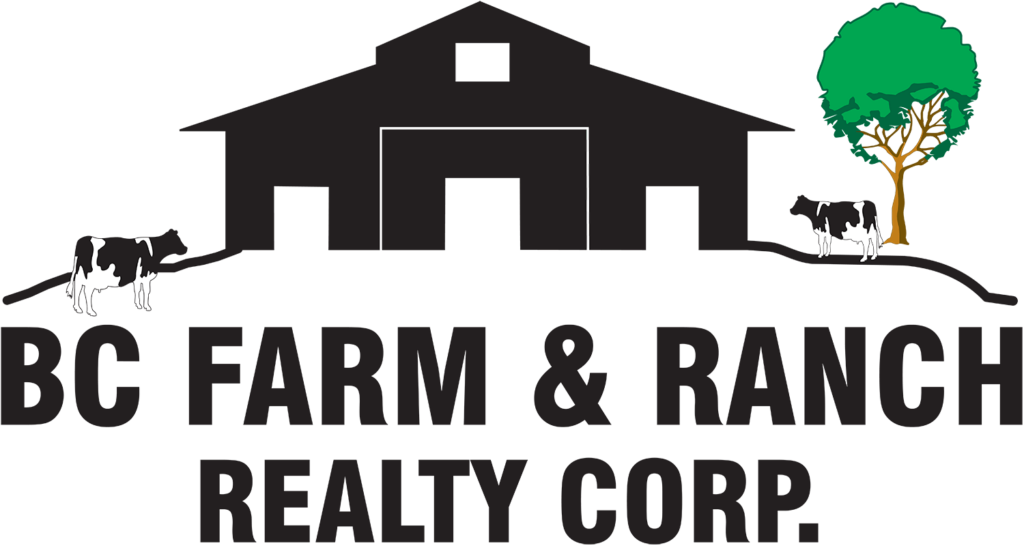Property Details
5796 244 Street
Salmon River
Langley
V2Z 1G6
$1,775,000
Residential
beds: 4
baths: 3.0
2,249 sq. ft.
built: 1975
- Status:
- Active
- Prop. Type:
- Residential
- MLS® Num:
- R3034897
- Bedrooms:
- 4
- Bathrooms:
- 3
- Year Built:
- 1975
- Photos (40)
- Schedule / Email
- Send listing
- Mortgage calculator
- Print listing
Schedule a viewing:
Cancel any time.
SALMON RIVER FLAT ½ ACRE WITH RENOVATED 2250 SQ/FT HOME! 1430 SQ/FT 3-BAY SHOP WITH 555 SQ/FT LOFT / STORAGE. Home features stunning open concept with updated kitchen & living room. Updates also include flooring, fixtures, high efficiency furnace, central air condition, new generator, pex plumbing. Home features 4 bedrooms, 2.5 bathrooms & easily suiteable! 90.5 FT frontage, 2 driveways & city water. Private & fully fenced backyard w/heated above-ground oval pool, gazebo, apple trees, garden shed, treehouse among the mature trees. SHOP is ideal for you hobby or business. 1 Bay w/ 12 FT door & 40FT length + 2 more bays (1 heated & insulated), workshop area + mezzanine storage! Located mins to DW Poppy, N. Otter Elem, Otter Trail Winery, Krause Berry Farms, all amenities & Hwy 1 access.
- Property Type:
- Residential
- Dwelling Type:
- Single Family Residence
- Home Style:
- Exterior Entry to Basement, Split Entry, Two Levels
- Ownership:
- Freehold NonStrata
- Year built:
- 1975 (Age: 50)
- Living Area:
- 2,249 sq. ft.209 m2
- Building Area - Total:
- 2,249 sq. ft.209 m2
- Levels:
- Two, Split Entry
- Bedrooms:
- 4 (Above Grd: 4)
- Bathrooms:
- 3.0 (Full:2/Half:1)
- Taxes:
- $7,356.63 / 2024
- Lot Area:
- 21,946 sq. ft.2,039 m2
- Lot Frontage:
- 90'7"27.6 m
- Lot Details:
- 90.55 x 242
- Outdoor Area:
- Fenced, Balcony
- Plan:
- NWP44337
- Construction Materials:
- Frame Wood, Stucco
- Property Condition:
- Renovation Partly
- No. Floor Levels:
- 2.0
- Other Structures:
- Workshop Detached, Shed(s)
- Floor Area Fin - Above Main:
- 0 sq. ft.0 m2
- Floor Area Fin - Above Main 2:
- 0 sq. ft.0 m2
- Floor Area Fin - Main:
- 1,149 sq. ft.107 m2
- Floor Area Fin - Total:
- 2,249 sq. ft.209 m2
- Cooling:
- Central Air, Air Conditioning
- Fireplaces:
- 2
- Fireplace Details:
- Electric, Gas
- Patio And Porch Features:
- Patio, Deck
- Parking Features:
- Carport Single, Detached, RV Access/Parking
- Parking:
- Carport Single, Detached, RV Access/Parking
- # Of Carport Spaces:
- 1.0
- Parking Total/Covered:
- 10 / 6
- Pool Features:
- Outdoor Pool
- Storage
- Balcony, Private Yard
- Outdoor Pool, Central Air, Workshop Detached, Storage
- Shopping Nearby
- Security System
- Split Entry
- 2
- Air Conditioning, Other Structures - Shed(s), Swimming Pool Equip., Window Coverings, Insulated Windows, Security System
- Outdoor Pool, Air Conditioning, Dishwasher, Refrigerator, Cooling, Storage
- Washer/Dryer, Dishwasher, Refrigerator, Stove
- Swimming Pool Equip.
- Window Coverings, Insulated Windows
- Age Restrictions:
- No
- Tax Utilities Included:
- false
- Home Owners Association:
- No
- Land Lease:
- No
- Utilities:
- Electricity Connected, Natural Gas Connected, Water Connected
- Electricity:
- Yes
- Sewer:
- Septic Tank
-
Photo 1 of 40
-
Photo 2 of 40
-
Photo 3 of 40
-
Photo 4 of 40
-
Photo 5 of 40
-
Photo 6 of 40
-
Photo 7 of 40
-
Photo 8 of 40
-
Photo 9 of 40
-
Photo 10 of 40
-
Photo 11 of 40
-
Photo 12 of 40
-
Photo 13 of 40
-
Photo 14 of 40
-
Photo 15 of 40
-
Photo 16 of 40
-
Photo 17 of 40
-
Photo 18 of 40
-
Photo 19 of 40
-
Photo 20 of 40
-
Photo 21 of 40
-
Photo 22 of 40
-
Photo 23 of 40
-
Photo 24 of 40
-
Photo 25 of 40
-
Photo 26 of 40
-
Photo 27 of 40
-
Photo 28 of 40
-
Photo 29 of 40
-
Photo 30 of 40
-
Photo 31 of 40
-
Photo 32 of 40
-
Photo 33 of 40
-
Photo 34 of 40
-
Photo 35 of 40
-
Photo 36 of 40
-
Photo 37 of 40
-
Photo 38 of 40
-
Photo 39 of 40
-
Photo 40 of 40
Virtual Tour
Larger map options:
Listed by B.C. Farm & Ranch Realty Corp. and Royal LePage Little Oak Realty
Data was last updated August 20, 2025 at 10:40 AM (UTC)
- Greg Walton
- BC FARM & RANCH REALTY CORP.
- (604) 864-1610
- Contact by Email
The data relating to real estate on this website comes in part from the MLS® Reciprocity program of either the Greater Vancouver REALTORS® (GVR), the Fraser Valley Real Estate Board (FVREB) or the Chilliwack and District Real Estate Board (CADREB). Real estate listings held by participating real estate firms are marked with the MLS® logo and detailed information about the listing includes the name of the listing agent. This representation is based in whole or part on data generated by either the GVR, the FVREB or the CADREB which assumes no responsibility for its accuracy. The materials contained on this page may not be reproduced without the express written consent of either the GVR, the FVREB or the CADREB.
powered by myRealPage.com

Interested In This Property?



