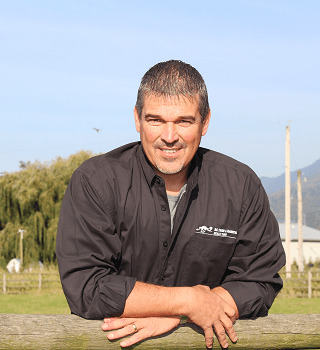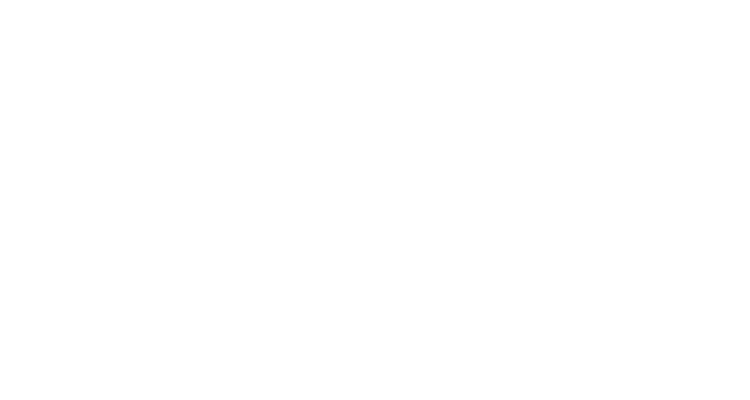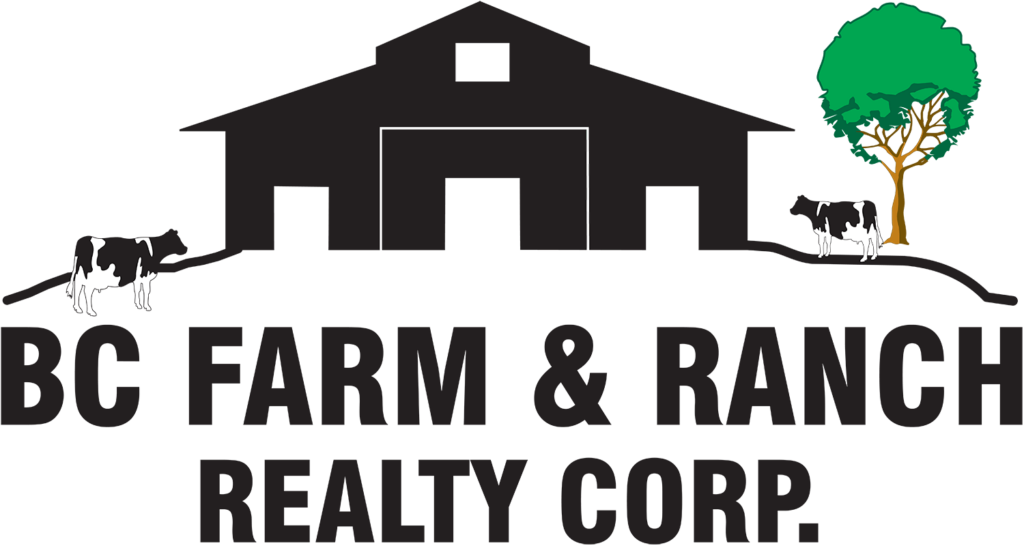Property Details
12290 252 Street
Websters Corners
Maple Ridge
V4R 1G6
$1,980,000
Residential
beds: 4
baths: 2.0
1,974 sq. ft.
built: 1966
- Status:
- Active
- Prop. Type:
- Residential
- MLS® Num:
- R3038084
- Bedrooms:
- 4
- Bathrooms:
- 2
- Year Built:
- 1966
- Photos (38)
- Schedule / Email
- Send listing
- Mortgage calculator
- Print listing
Schedule a viewing:
Cancel any time.
Nestled on 2 serene, flat acres, this charming property offers the perfect balance of rural tranquility and modern convenience. The home features 4 spacious bedrooms and 2 beautifully updated bathrooms, thoughtfully renovated over the years for modern comfort and style. Equestrian enthusiasts will love the 6-stall barn with hot water + tack room, along with a riding ring for year-round enjoyment. Gardeners will appreciate the two large greenhouses, perfect for growing fresh produce or flowers. Located on a quiet street, this gem is within walking distance to both Elementary and High schools, with easy access to town, nearby recreation, and transit just a block away. The ideal retreat for those seeking both space and accessibility!
- Property Type:
- Residential
- Dwelling Type:
- Single Family Residence
- Home Style:
- Exterior Entry to Basement, Split Entry
- Ownership:
- Freehold NonStrata
- Year built:
- 1966 (Age: 59)
- Living Area:
- 1,974 sq. ft.183 m2
- Building Area - Total:
- 1,974 sq. ft.183 m2
- Levels:
- Split Entry
- Bedrooms:
- 4 (Above Grd: 2)
- Bathrooms:
- 2.0 (Full:2/Half:0)
- Taxes:
- $779.98 / 2024
- Lot Area:
- 2 acre(s)0.81 hectare(s)
- Lot Frontage:
- 170'51.8 m
- Lot Details:
- 170 x 593
- Plan:
- NWP30634
- Name of Complex/Subdivision:
- Websters Corner
- Construction Materials:
- Frame Wood, Stucco, Wood Siding
- No. Floor Levels:
- 2.0
- Other Structures:
- Barn(s)
- Floor Area Fin - Above Main:
- 0 sq. ft.0 m2
- Floor Area Fin - Above Main 2:
- 0 sq. ft.0 m2
- Floor Area Fin - Main:
- 987 sq. ft.91.7 m2
- Floor Area Fin - Total:
- 1,974 sq. ft.183 m2
- Fireplaces:
- 2
- Fireplace Details:
- Wood Burning
- # Of Garage Spaces:
- 1.0
- Patio And Porch Features:
- Patio, Deck
- Parking Features:
- Garage Single, Open, RV Access/Parking, Front Access
- Parking:
- Garage Single, Open, RV Access/Parking
- Parking Total/Covered:
- 10 / 1
- Storage
- Private Yard
- Laundry In Unit, Barn(s), Storage
- Shopping Nearby
- Split Entry
- 1
- Window Coverings
- Dishwasher, Refrigerator, Laundry In Unit, Storage
- Washer/Dryer, Dishwasher, Refrigerator, Stove
- In Unit
- Window Coverings
- Age Restrictions:
- No
- Tax Utilities Included:
- false
- Home Owners Association:
- No
- Land Lease:
- No
- Utilities:
- Electricity Connected, Natural Gas Connected, Water Connected
- Electricity:
- Yes
- Sewer:
- Septic Tank
-
View of front facade featuring a front yard, stucco siding, and a chimney
-
View of yard
-
Drone / aerial view of a forest
-
Back of house with a trampoline, a chimney, stairs, driveway, and a patio area
-
Back of property featuring a trampoline, a lawn, and a balcony
-
Living room with ornamental molding, dark wood-type flooring, and a brick fireplace
-
Living room featuring crown molding, dark wood-style flooring, a fireplace, and a ceiling fan
-
Living room featuring ornamental molding, dark wood finished floors, and ceiling fan
-
Kitchen with ornamental molding, dark wood-style flooring, appliances with stainless steel finishes, hanging light fixtures, and rail lighting
-
Dining area featuring ornamental molding and dark wood finished floors
-
Dining room featuring healthy amount of natural light, dark wood-style floors, and ornamental molding
-
Bedroom with multiple windows and dark carpet
-
Bedroom with light colored carpet and a closet
-
Washroom featuring wood finished floors and washer and clothes dryer
-
Bathroom featuring vanity, a shower stall, dark tile patterned flooring, and a chandelier
-
Living area featuring a paneled ceiling, light colored carpet, and stairway
-
Bedroom with light colored carpet and baseboards
-
Full bath featuring vanity and curtained shower
-
Bedroom with carpet floors and baseboards
-
Bedroom featuring carpet and a closet
-
Living room with a wood stove, a drop ceiling, and carpet flooring
-
Back of property featuring a chimney, a deck, and view of wooded area
-
View of front facade with a chimney, a porch, and stairs
-
Rear view of house with a chimney, roof with shingles, stucco siding, stairs, and a deck
-
View of community with a vegetable garden and a view of countryside
-
View of playground with an outbuilding and exterior structure
-
View of yard with an outbuilding and a greenhouse
-
View of greenhouse
-
View of front of house with an enclosed riding area, an exterior structure, a view of trees, an outdoor structure, and a rural view
-
View of detached garage
-
View of horse barn
-
View of horse barn
-
View of horse barn
-
View of yard with an exterior structure, an outdoor riding arena, an outdoor structure, and a view of countryside
-
View of property's community featuring an enclosed riding area, an exterior structure, a rural view, an outbuilding, and a view of trees
-
View of yard featuring a view of countryside, an outdoor structure, an outdoor riding arena, a forest view, and an exterior structure
-
Aerial view
-
Aerial perspective of suburban area
Larger map options:
Listed by Royal LePage Elite West
Data was last updated November 8, 2025 at 04:10 AM (UTC)
- Greg Walton
- BC FARM & RANCH REALTY CORP.
- (604) 864-1610
- Contact by Email
The data relating to real estate on this website comes in part from the MLS® Reciprocity program of either the Greater Vancouver REALTORS® (GVR), the Fraser Valley Real Estate Board (FVREB) or the Chilliwack and District Real Estate Board (CADREB). Real estate listings held by participating real estate firms are marked with the MLS® logo and detailed information about the listing includes the name of the listing agent. This representation is based in whole or part on data generated by either the GVR, the FVREB or the CADREB which assumes no responsibility for its accuracy. The materials contained on this page may not be reproduced without the express written consent of either the GVR, the FVREB or the CADREB.
powered by myRealPage.com

Interested In This Property?



