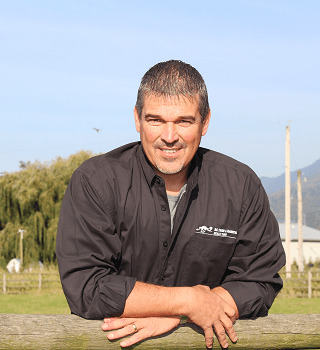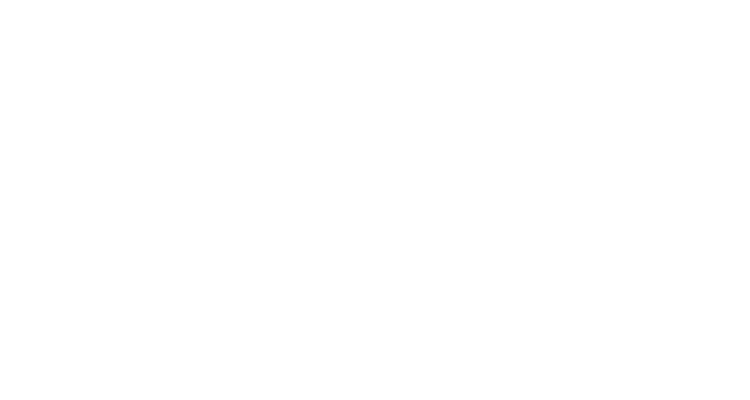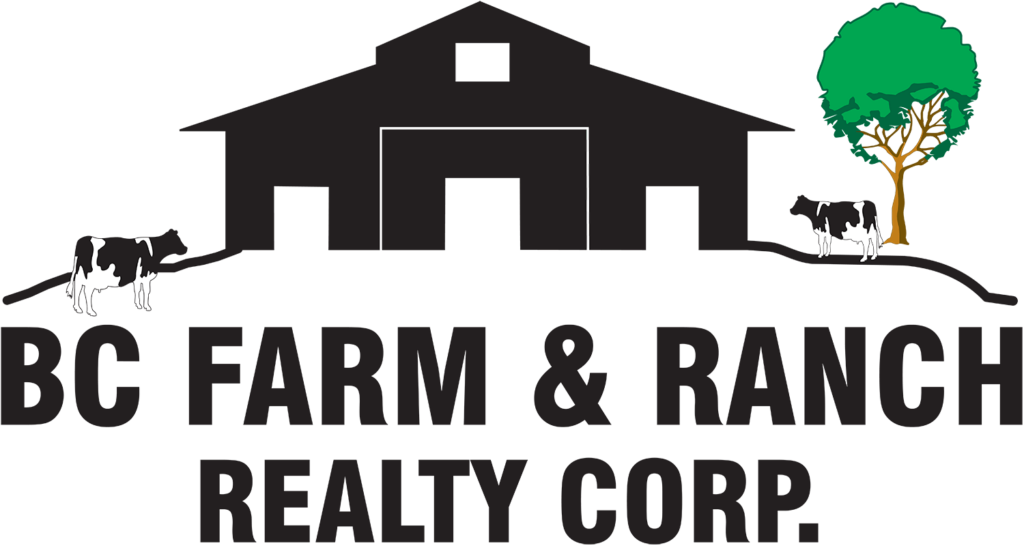Property Details
311 19911 76 Avenue
Willoughby Heights
Langley
V0V 0V0
$754,900
Residential
beds: 2
baths: 2.0
877 sq. ft.
built: 2026
- Status:
- Active
- Prop. Type:
- Residential
- MLS® Num:
- R3039811
- Bedrooms:
- 2
- Bathrooms:
- 2
- Year Built:
- 2026
- Photos (3)
- Schedule / Email
- Send listing
- Mortgage calculator
- Print listing
Schedule a viewing:
Cancel any time.
ASSIGNMENT OF CONTRACT – Modern 2-bed, 2-bath with 95 sq.ft. enclosed solarium (retractable glass panels for year-round use). 877 sq.ft. interior plus solarium. Buyer receives $10K credit at completion + upgrades package (A/C, laminate in bedrooms, custom closets, integrated dishwasher, storage locker). Community offers 35,000+ sq.ft. of retail & amenities: games/party rooms, rooftop patios, dog park, kids’ play areas, fire pits, parcel lockers & more. Estimated completion Nov 2025. GST applicable. Developer info provided; buyer to verify.
- Property Type:
- Residential
- Dwelling Type:
- Apartment/Condo
- Ownership:
- Freehold Strata
- Common Interest:
- Condominium
- Year built:
- 2026 (Age: -)
- Living Area:
- 877 sq. ft.81.5 m2
- Building Area - Total:
- 877 sq. ft.81.5 m2
- Bedrooms:
- 2 (Above Grd: 2)
- Bathrooms:
- 2.0 (Full:2/Half:0)
- Num Storeys:
- 6
- Taxes:
- $0 / 2024
- Outdoor Area:
- Balcony
- Plan:
- EPP114230
- Name of Complex/Subdivision:
- Hayer Town Centre By Hayer Builders Grou
- New Construction:
- Yes
- Construction Materials:
- Concrete, Frame Wood, Brick (Exterior), Fibre Cement (Exterior)
- Property Condition:
- Under Construction
- No. Floor Levels:
- 1.0
- Floor Area Fin - Above Main:
- 0 sq. ft.0 m2
- Floor Area Fin - Above Main 2:
- 0 sq. ft.0 m2
- Floor Area Fin - Main:
- 877 sq. ft.81.5 m2
- Floor Area Fin - Total:
- 877 sq. ft.81.5 m2
- Parking Features:
- Underground
- Parking:
- Underground
- Parking Total/Covered:
- 1 / 1
- Playground, Balcony
- Playground, Clubhouse, Concierge
- Clubhouse, Concierge, Caretaker, Maintenance Grounds, Gas, Hot Water, Management
- Smoke Detector(s), Fire Sprinkler System
- 2
- Window Coverings, Smoke Detector(s), Fire Sprinkler System
- Dishwasher, Refrigerator, Microwave, Clubhouse
- Washer/Dryer, Dishwasher, Refrigerator, Stove, Microwave
- Window Coverings
- Association Fee:
- $386.00
- Age Restrictions:
- No
- Tax Utilities Included:
- false
- By-Law Restrictions:
- Pets Allowed With Restrictions
- Common Walls:
- 2+ Common Walls
- Pets Allowed:
- Cats OK, Dogs OK, Number Limit (Two), Yes With Restrictions
- Cats:
- Cats OK
- Dogs:
- Dogs OK
- Home Owners Association:
- Yes
- Land Lease:
- No
- Utilities:
- Community, Electricity Connected, Natural Gas Connected, Water Connected
- Sewer:
- Public Sewer, Sanitary Sewer, Storm Sewer
Larger map options:
Listed by RE/MAX Treeland Realty
Data was last updated November 21, 2025 at 03:40 AM (UTC)
- Greg Walton
- BC FARM & RANCH REALTY CORP.
- (604) 864-1610
- Contact by Email
The data relating to real estate on this website comes in part from the MLS® Reciprocity program of either the Greater Vancouver REALTORS® (GVR), the Fraser Valley Real Estate Board (FVREB) or the Chilliwack and District Real Estate Board (CADREB). Real estate listings held by participating real estate firms are marked with the MLS® logo and detailed information about the listing includes the name of the listing agent. This representation is based in whole or part on data generated by either the GVR, the FVREB or the CADREB which assumes no responsibility for its accuracy. The materials contained on this page may not be reproduced without the express written consent of either the GVR, the FVREB or the CADREB.
powered by myRealPage.com

Interested In This Property?



