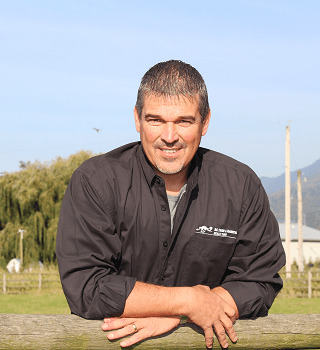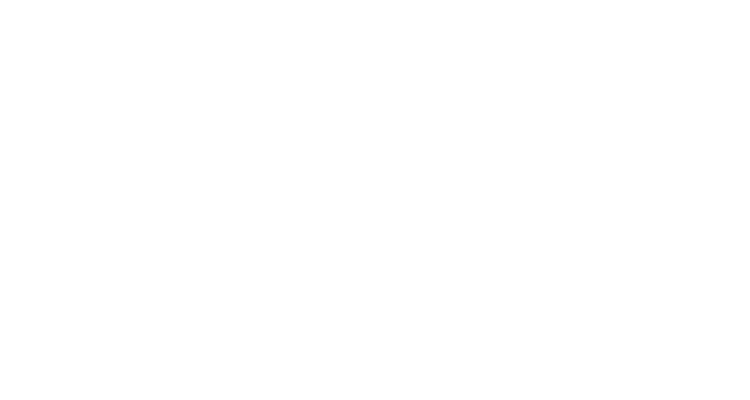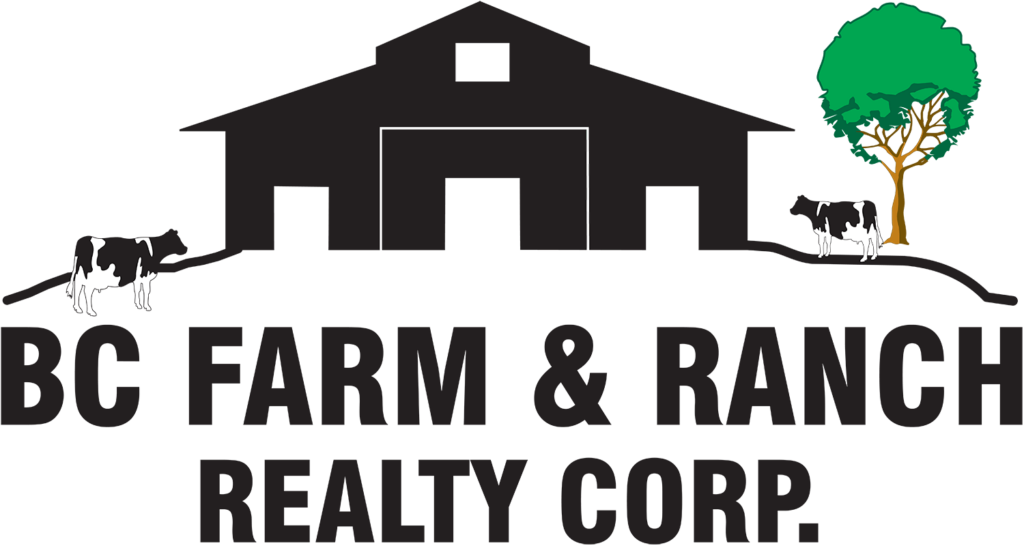Property Details
26560 Cunningham Avenue
Thornhill MR
Maple Ridge
V2W 1M8
$2,399,900
Residential
beds: 6
baths: 4.0
5,392 sq. ft.
built: 2002
- Status:
- Active
- Prop. Type:
- Residential
- MLS® Num:
- R3042871
- Bedrooms:
- 6
- Bathrooms:
- 4
- Year Built:
- 2002
- Photos (37)
- Schedule / Email
- Send listing
- Mortgage calculator
- Print listing
Schedule a viewing:
Cancel any time.
Discover the epitome of luxury and elegance. Nestled on meticulously manicured 6.3 acres with large decks, patios, and a heated pool (2022), offering stunning mountain views. Over $1 Million Dollars in renovations since 2020! Each room is spacious, the upper main floor is filled with natural light thanks to its large windows and complimented by a gourmet kitchen. The house has in-floor radiant heating, decking, glass railings, with fresh landscaping, auto pool cover, hot tub, gazebo, and outdoor kitchen facilities on the property as well. The property includes a 3000 sqft warehouse/shop, Trailer and RV Parking, New Well and Sump Pump. Single and Double car garages, large storage shed and a new Generator that powers nearly everything on the property. Set up for horses and pasture.
- Property Type:
- Residential
- Dwelling Type:
- Single Family Residence
- Home Style:
- Three Or More Levels
- Ownership:
- Freehold NonStrata
- Year built:
- 2002 (Age: 23)
- Living Area:
- 5,392 sq. ft.501 m2
- Building Area - Total:
- 5,392 sq. ft.501 m2
- Levels:
- Three Or More
- Bedrooms:
- 6 (Above Grd: 5)
- Bathrooms:
- 4.0 (Full:4/Half:0)
- Taxes:
- $8,097.71 / 2024
- Lot Area:
- 6.3 acre(s)2.55 hectare(s)
- Outdoor Area:
- Fenced
- Plan:
- NWP54091
- Name of Complex/Subdivision:
- Thornhill Mr
- Construction Materials:
- Frame Wood, Vinyl Siding
- No. Floor Levels:
- 3.0
- Other Structures:
- Shed(s)
- Floor Area Fin - Above Main:
- 2,281 sq. ft.212 m2
- Floor Area Fin - Above Main 2:
- 0 sq. ft.0 m2
- Floor Area Fin - Main:
- 1,599 sq. ft.149 m2
- Floor Area Fin - Total:
- 5,392 sq. ft.501 m2
- Fireplaces:
- 1
- Fireplace Details:
- Gas
- # Of Garage Spaces:
- 3.0
- Workshop/Shed Size:
- 59'9X49'6
- Parking Features:
- Garage Double, Garage Single, RV Access/Parking, Front Access, Asphalt, Gravel, Garage Door Opener
- Parking:
- Garage Double, Garage Single, RV Access/Parking
- Parking Total/Covered:
- 10 / 3
- Driveway:
- Asphalt Parking, Gravel Parking
- Pool Size:
- 38X16
- Spa Features:
- Swirlpool/Hot Tub
- Spa:
- Yes
- Central Vacuum
- Swirlpool/Hot Tub
- MOUNTAIN
- 1
- Other Structures - Shed(s), Swimming Pool Equip., Garage Door Opener, Window Coverings, Swirlpool/Hot Tub, Central Vacuum
- Dishwasher, Refrigerator, Microwave, Swirlpool/Hot Tub
- Washer/Dryer, Dishwasher, Refrigerator, Stove, Microwave, Range Top
- Swimming Pool Equip.
- Window Coverings
- Age Restrictions:
- No
- Tax Utilities Included:
- false
- Home Owners Association:
- No
- Land Lease:
- No
- Utilities:
- Electricity Connected, Natural Gas Connected, Water Connected
- Electricity:
- Yes
- Sewer:
- Septic Tank
-
Kitchen with white cabinetry, a breakfast bar, stainless steel appliances, light wood-type flooring, and a spacious island
-
Sunroom featuring wood finished floors, high vaulted ceiling, a wood ceiling with exposed beams, and recessed lighting
-
Dining area featuring recessed lighting, vaulted ceiling, and light wood finished floors
-
Dining area with recessed lighting and light wood-style flooring
-
Living area with recessed lighting, a wooden ceiling with exposed beams, a stone fireplace, wood finished floors, and high vaulted ceiling
-
Living room featuring lofted ceiling, wood finished floors, recessed lighting, and wooden ceiling
-
Balcony featuring a mountain view
-
Mountain view featuring a heavily wooded area
-
View of mountain background featuring a forest
-
Back of house featuring french doors, driveway, a view of trees, an attached garage, and a patio area
-
View of outbuilding
-
View of pool with a mountain view
-
Back of house featuring a balcony and a deck
-
Entryway with french doors, recessed lighting, and stairway
-
Bedroom featuring wood finished floors, ceiling fan, and recessed lighting
-
Bedroom with access to outside, light wood-style floors, and a ceiling fan
-
Bathroom featuring a stall shower, double vanity, and a bath
-
Spacious closet featuring light wood-style flooring
-
Bedroom with wood finished floors, ceiling fan, and a closet
-
Bathroom with shower / bath combo and vanity
-
Living area with light wood-style floors and recessed lighting
-
Dining room featuring light wood-style flooring and recessed lighting
-
Dining area featuring recessed lighting and light wood-style flooring
-
Kitchen featuring stainless steel appliances, backsplash, light wood-type flooring, recessed lighting, and dark stone counters
-
Bedroom with light wood finished floors and ceiling fan
-
Full bathroom featuring shower / bath combo, vanity, and dark tile patterned floors
-
Entryway featuring light wood-style flooring and recessed lighting
-
Home theater room featuring light wood finished floors and recessed lighting
-
Game room featuring recessed lighting and light wood-type flooring
-
Exercise area featuring light wood finished floors and recessed lighting
-
Office featuring a barn door, light wood-type flooring, and recessed lighting
-
Home office with light wood finished floors and recessed lighting
-
Full bath featuring vanity and a marble finish shower
-
Laundry room featuring cabinet space, light wood-style floors, and washer and clothes dryer
-
View of yard featuring an outbuilding and a forest view
-
View of front of property with a sunroom, stairs, a shingled roof, and a wooden deck
-
View of green lawn with a sunroom
Virtual Tour
Larger map options:
Listed by One Percent Realty Ltd.
Data was last updated September 14, 2025 at 12:40 AM (UTC)
- Greg Walton
- BC FARM & RANCH REALTY CORP.
- (604) 864-1610
- Contact by Email
The data relating to real estate on this website comes in part from the MLS® Reciprocity program of either the Greater Vancouver REALTORS® (GVR), the Fraser Valley Real Estate Board (FVREB) or the Chilliwack and District Real Estate Board (CADREB). Real estate listings held by participating real estate firms are marked with the MLS® logo and detailed information about the listing includes the name of the listing agent. This representation is based in whole or part on data generated by either the GVR, the FVREB or the CADREB which assumes no responsibility for its accuracy. The materials contained on this page may not be reproduced without the express written consent of either the GVR, the FVREB or the CADREB.
powered by myRealPage.com

Interested In This Property?



