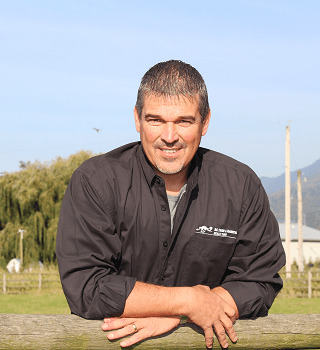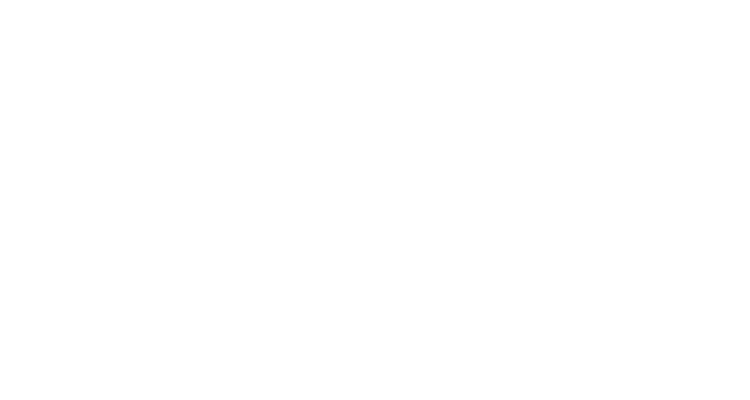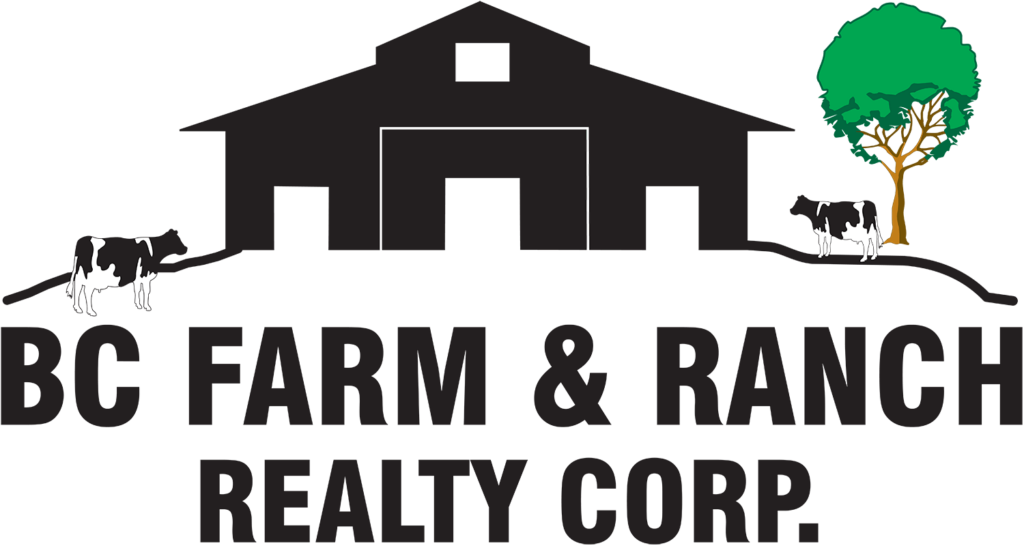Property Details
48811 Elk View Road
Ryder Lake
Chilliwack
V4Z 1G7
$2,799,999
Residential
beds: 4
baths: 3.0
4,368 sq. ft.
built: 2022
- Status:
- Active
- Prop. Type:
- Residential
- MLS® Num:
- R3043721
- Bedrooms:
- 4
- Bathrooms:
- 3
- Year Built:
- 2022
- Photos (38)
- Schedule / Email
- Send listing
- Mortgage calculator
- Print listing
Schedule a viewing:
Cancel any time.
10-Acre Private Estate, just minutes from town yet a world away. This custom home offers a sleek, ultra-stylish design. Step inside and be greeted by floor-to-ceiling windows that frame breathtaking mountain views and flood the interior with natural light. The open design is anchored by polished concrete floors with in-floor radiant heating, creating a seamless blend of comfort and sophistication. Spacious family room, large 14x28 heated pool – perfect for entertaining or quiet evenings at home. Car enthusiasts will love the large heated garage with extra-high ceilings. The property is equipped with a top-of-the-line boiler system, HRV, and private well water system for unmatched efficiency and peace of mind. Experience privacy, luxury and mountain serenity in one extraordinary package.
- Property Type:
- Residential
- Dwelling Type:
- Single Family Residence
- Home Style:
- Two Levels
- Ownership:
- Freehold NonStrata
- Year built:
- 2022 (Age: 3)
- Living Area:
- 4,368 sq. ft.406 m2
- Building Area - Total:
- 5,972 sq. ft.555 m2
- Levels:
- Two
- Bedrooms:
- 4 (Above Grd: 4)
- Bathrooms:
- 3.0 (Full:2/Half:1)
- Taxes:
- $9,123.07 / 2025
- Lot Area:
- 10 acre(s)4.05 hectare(s)
- Lot Frontage:
- 540'165 m
- Lot Details:
- 540 x 953
- Outdoor Area:
- Balcony
- Plan:
- EPP83467
- Construction Materials:
- Frame Wood, Metal Siding
- No. Floor Levels:
- 2.0
- Floor Area Fin - Above Main:
- 1,465 sq. ft.136 m2
- Floor Area Fin - Above Main 2:
- 0 sq. ft.0 m2
- Floor Area Fin - Main:
- 2,401 sq. ft.223 m2
- Floor Area Fin - Total:
- 4,368 sq. ft.406 m2
- Fireplaces:
- 1
- Fireplace Details:
- Wood Burning
- # Of Garage Spaces:
- 2.0
- Patio And Porch Features:
- Patio, Deck
- Parking Features:
- Garage Double, Front Access, Asphalt
- Parking:
- Garage Double
- Parking Total/Covered:
- 6 / 4
- Driveway:
- Asphalt Parking
- Road Surface:
- Gravel
- Vaulted Ceiling(s)
- Balcony
- Mountain
- Shopping Nearby
- 2
- Swimming Pool Equip., Water Treatment, Insulated Windows, Vaulted Ceiling(s)
- Dishwasher, Refrigerator
- Washer/Dryer, Dishwasher, Refrigerator, Stove
- Swimming Pool Equip., Water Treatment
- Insulated Windows
- Age Restrictions:
- No
- GST Included:
- No
- Tax Utilities Included:
- false
- Home Owners Association:
- No
- Land Lease:
- No
- Utilities:
- Electricity Connected, Natural Gas Connected, Water Connected
- Electricity:
- Yes
- Sewer:
- Septic Tank
-
View of front of house featuring driveway and an attached garage
-
Hall featuring wood ceiling and recessed lighting
-
Hall featuring wooden ceiling and dark speckled floor
-
Reception featuring wooden ceiling, recessed lighting, and high vaulted ceiling
-
Reception featuring high vaulted ceiling, wooden ceiling, and recessed lighting
-
Kitchen with modern cabinets, open shelves, double oven, dark stone counters, and recessed lighting
-
Kitchen with modern cabinets, brown cabinets, a large island with sink, wooden ceiling, and open shelves
-
Kitchen featuring brown cabinetry, recessed lighting, wood ceiling, open shelves, and modern cabinets
-
Kitchen with brown cabinetry, recessed lighting, modern cabinets, decorative backsplash, and a breakfast bar
-
Kitchen with brown cabinetry, modern cabinets, recessed lighting, high vaulted ceiling, and a spacious island
-
Dining space with high vaulted ceiling, recessed lighting, finished concrete flooring, and wooden ceiling
-
Kitchen with wood ceiling, modern cabinets, recessed lighting, hanging light fixtures, and stainless steel microwave
-
Dining space featuring wooden ceiling, high vaulted ceiling, and recessed lighting
-
Dining room with wooden ceiling, high vaulted ceiling, a chandelier, recessed lighting, and concrete flooring
-
Lobby featuring wood ceiling, high vaulted ceiling, and recessed lighting
-
Living area featuring wood ceiling, healthy amount of natural light, high vaulted ceiling, recessed lighting, and concrete flooring
-
Sitting room with wood ceiling, vaulted ceiling, speckled floor, and recessed lighting
-
Staircase featuring wood ceiling
-
Bedroom featuring multiple windows and access to exterior
-
Full bath with tile walls, double vanity, and wainscoting
-
Full bath with a freestanding tub, tile walls, a stall shower, and wainscoting
-
Bathroom with a walk in shower, double vanity, and recessed lighting
-
Living area featuring recessed lighting, a ceiling fan, attic access, and dark speckled floor
-
View of bedroom
-
View of carpeted bedroom
-
Bedroom featuring light colored carpet
-
Laundry room featuring cabinet space and independent washer and dryer
-
View of carpeted office space
-
Bathroom featuring double vanity, dark aggregate flooring, and recessed lighting
-
View of side of property with a garden and a lawn
-
View of doorway to outside
-
View of yard with a wooden deck and view of scattered trees
-
Back of house with a wooden deck, a metal roof, a standing seam roof, board and batten siding, and french doors
-
View of outdoor pool
-
Swimming pool with an outdoor living space, a patio area, and a wooden deck
-
View of pool with a patio, a covered pool, and an outdoor living space
-
View of pool with a deck, a covered pool, and grilling area
-
View of gate
Virtual Tour
Larger map options:
Listed by eXp Realty of Canada, Inc.
Data was last updated December 7, 2025 at 04:40 PM (UTC)
- Greg Walton
- BC FARM & RANCH REALTY CORP.
- (604) 864-1610
- Contact by Email
The data relating to real estate on this website comes in part from the MLS® Reciprocity program of either the Greater Vancouver REALTORS® (GVR), the Fraser Valley Real Estate Board (FVREB) or the Chilliwack and District Real Estate Board (CADREB). Real estate listings held by participating real estate firms are marked with the MLS® logo and detailed information about the listing includes the name of the listing agent. This representation is based in whole or part on data generated by either the GVR, the FVREB or the CADREB which assumes no responsibility for its accuracy. The materials contained on this page may not be reproduced without the express written consent of either the GVR, the FVREB or the CADREB.
powered by myRealPage.com

Interested In This Property?



