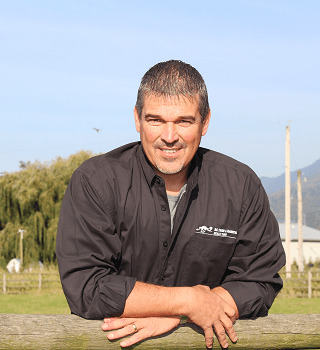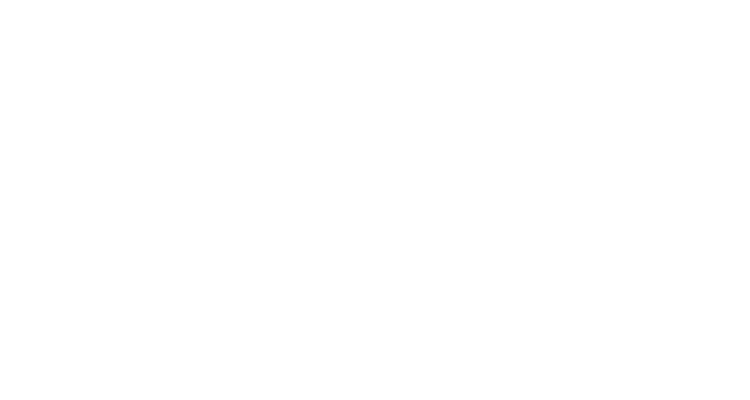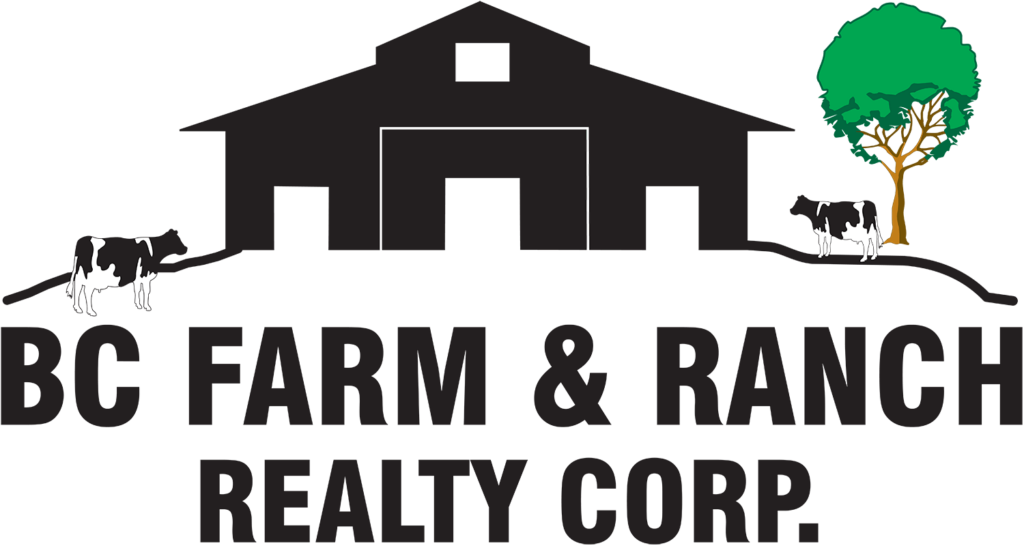Property Details
12702 Cathy Crescent
Stave Falls
Mission
V4S 1C8
$1,925,000
Residential
beds: 5
baths: 6.0
6,898 sq. ft.
built: 2016
- Status:
- Active
- Prop. Type:
- Residential
- MLS® Num:
- R3043754
- Bedrooms:
- 5
- Bathrooms:
- 6
- Year Built:
- 2016
- Photos (12)
- Schedule / Email
- Send listing
- Mortgage calculator
- Print listing
Schedule a viewing:
Cancel any time.
Visit REALTOR® website for additional information. Hire a contractor or roll up your sleeves to complete this custom multigenerational living country estate home with beautiful southern exposure surrounded by permaculture style landscaping. Owner/builders have put heart & soul into building an energy efficient quality home without sparing the details for a bountiful lifestyle. The building permit is active as interior finishing is needed to achieve final occupancy. BC Housing Owner Disclosure Statement with 2/3/10 yr Statutory Protection available. Features incl: 100 amp backup Generator, milled cedar chicken coop & garden planters, 458' drilled well, whole home communications panel, sprinkler system, many building materials
- Property Type:
- Residential
- Dwelling Type:
- Single Family Residence
- Home Style:
- One and One Half Levels
- Ownership:
- Freehold Strata
- Common Interest:
- Condominium
- Year built:
- 2016 (Age: 10)
- Living Area:
- 6,898 sq. ft.641 m2
- Building Area - Total:
- 6,898 sq. ft.641 m2
- Levels:
- One and One Half
- Bedrooms:
- 5 (Above Grd: 5)
- Bathrooms:
- 6.0 (Full:4/Half:2)
- Taxes:
- $6,990.84 / 2024
- Lot Area:
- 2.23 acre(s)0.9 hectare(s)
- Lot Frontage:
- 371'9"113 m
- Lot Details:
- 371.75 x 242.75
- Outdoor Area:
- Garden, No Outdoor Area
- Water Meter:
- No
- Plan:
- BCS1718
- Name of Complex/Subdivision:
- Cedar Heights
- New Construction:
- Yes
- Construction Materials:
- Frame Wood, Fibre Cement (Exterior), Wood Siding
- Property Condition:
- Under Construction
- No. Floor Levels:
- 1.0
- Other Structures:
- Barn(s)
- Floor Area Fin - Above Main:
- 3,216 sq. ft.299 m2
- Floor Area Fin - Above Main 2:
- 0 sq. ft.0 m2
- Floor Area Fin - Main:
- 3,682 sq. ft.342 m2
- Floor Area Fin - Total:
- 6,898 sq. ft.641 m2
- Fireplaces:
- 1
- # Of Roughed-in Fireplaces:
- 2
- Fireplace Details:
- Free Standing, Gas
- # Of Garage Spaces:
- 2.0
- Garage Size:
- 30'4x19'10
- Garage Door Height:
- 8'2.44 m
- Workshop/Shed Size:
- 10x10
- Parking Features:
- Garage Double, Open, RV Access/Parking, Front Access, Gravel, Garage Door Opener
- Parking:
- Garage Double, Open, RV Access/Parking
- Parking Total/Covered:
- 2 / 2
- Driveway:
- Gravel Parking
- Road Surface:
- Gravel
- Barn Size:
- 10x12
- Pantry
- Garden, No Outdoor Area, Private Yard
- Garden, Laundry In Common Area, Barn(s), Independent living
- Independent living
- Smoke Detector(s)
- 4
- Free Standing Fireplace, Heat Recov. Vent., Garage Door Opener, Pantry, Smoke Detector(s)
- Dishwasher, Refrigerator, Microwave, Laundry In Common Area
- Washer/Dryer, Dishwasher, Refrigerator, Stove, Microwave
- Heat Recov. Vent.
- Common Area
- Association Fee:
- $.00
- Age Restrictions:
- No
- GST Included:
- No
- Tax Utilities Included:
- false
- Home Owners Association:
- Yes
- Land Lease:
- No
- Utilities:
- Electricity Connected, Natural Gas Connected, Water Connected
- Electricity:
- Yes
- Sewer:
- Septic Tank
-
Rear view of property with a patio
-
A-frame style home with a garage, covered porch, and roof with shingles
-
View from above of property
-
View of subject property featuring a heavily wooded area and a mountain backdrop
-
View of side of property with a shingled roof and driveway
-
View of front of home featuring a patio area and a shingled roof
-
Full bath with a shower stall and a bidet
-
Bathroom with double vanity and a shower with shower curtain
-
Bathroom with a freestanding bath, tile walls, and a wainscoted wall
-
Miscellaneous room with concrete floors, baseboard heating, and a wood stove
-
View of property floor plan
-
View of home floor plan
Larger map options:
Listed by PG Direct Realty
Data was last updated February 12, 2026 at 06:35 PM (UTC)
- Greg Walton
- BC FARM & RANCH REALTY CORP.
- (604) 864-1610
- Contact by Email
The data relating to real estate on this website comes in part from the MLS® Reciprocity program of either the Greater Vancouver REALTORS® (GVR), the Fraser Valley Real Estate Board (FVREB) or the Chilliwack and District Real Estate Board (CADREB). Real estate listings held by participating real estate firms are marked with the MLS® logo and detailed information about the listing includes the name of the listing agent. This representation is based in whole or part on data generated by either the GVR, the FVREB or the CADREB which assumes no responsibility for its accuracy. The materials contained on this page may not be reproduced without the express written consent of either the GVR, the FVREB or the CADREB.
powered by myRealPage.com

Interested In This Property?



