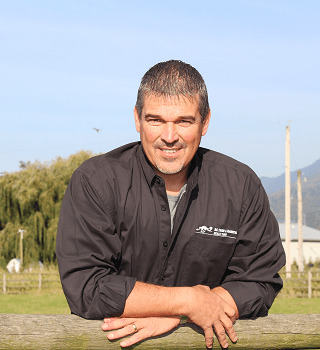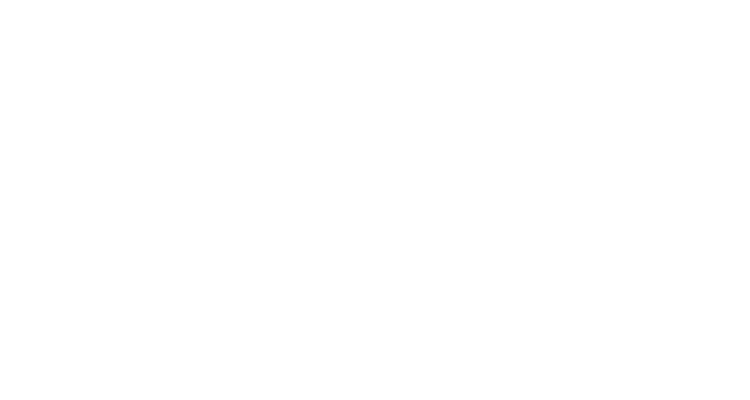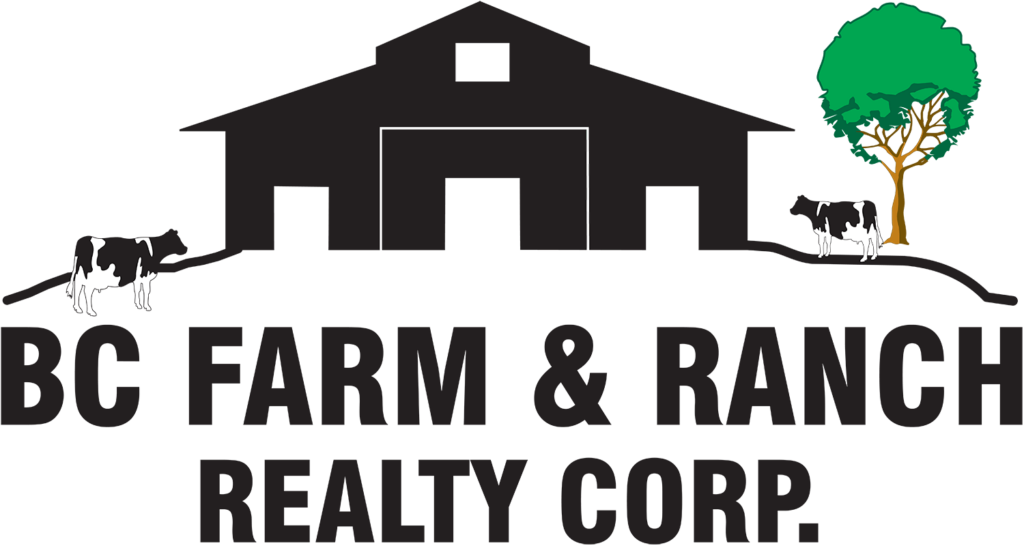Property Details
3163 256 Street
Otter District
Langley
V4W 1Y4
$5,878,000
Residential
beds: 6
baths: 4.0
5,144 sq. ft.
built: 2017
- Status:
- Active
- Prop. Type:
- Residential
- MLS® Num:
- R3046206
- Bedrooms:
- 6
- Bathrooms:
- 4
- Year Built:
- 2017
- Photos (40)
- Schedule / Email
- Send listing
- Mortgage calculator
- Print listing
Schedule a viewing:
Cancel any time.
PRIVACY - DO NOT SOLICIT. Beautiful Spanish Villa located on fully useable 4.38 Acres. Over 5100 sq/ft of pure luxury and a separate 2800 sq/ft Guest house, Gym and office with garage. This Estate home is equipped with a gourmet kitchen, wine room, soaring ceilings, walk in pantry, 5 bedrooms, 4 bathrooms and a huge laundry room. Walk out the 24' sliding doors to a covered patio, an outdoor kitchen and fireplace. Enjoy the evenings with the family around the firepit or spend the day on the sport and playground. Don't miss this one!
- Property Type:
- Residential
- Dwelling Type:
- Single Family Residence
- Home Style:
- Rancher/Bungalow w/Loft, Two Levels
- Ownership:
- Freehold NonStrata
- Year built:
- 2017 (Age: 8)
- Living Area:
- 5,144 sq. ft.478 m2
- Building Area - Total:
- 5,144 sq. ft.478 m2
- Levels:
- Two
- Bedrooms:
- 6 (Above Grd: 6)
- Bathrooms:
- 4.0 (Full:3/Half:1)
- Taxes:
- $6,184 / 2024
- Lot Area:
- 4.38 acre(s)1.77 hectare(s)
- Lot Frontage:
- 0'0 m
- Lot Details:
- 0 x 0
- Outdoor Area:
- Balcony
- Plan:
- NWP42302
- Construction Materials:
- Frame Wood, Stucco
- No. Floor Levels:
- 2.0
- Floor Area Fin - Above Main:
- 2,453 sq. ft.228 m2
- Floor Area Fin - Above Main 2:
- 0 sq. ft.0 m2
- Floor Area Fin - Main:
- 2,691 sq. ft.250 m2
- Floor Area Fin - Total:
- 5,144 sq. ft.478 m2
- Cooling:
- Air Conditioning
- Fireplaces:
- 2
- Fireplace Details:
- Gas
- # Of Garage Spaces:
- 5.0
- Patio And Porch Features:
- Patio, Deck
- Parking Features:
- Garage Double, Garage Triple, Open, Front Access, Concrete, Garage Door Opener
- Parking:
- Garage Double, Garage Triple, Open
- Parking Total/Covered:
- 12 / 5
- Driveway:
- Concrete Parking
- Road Surface:
- Paved
- Balcony, Private Yard
- Gated
- Security System
- 2
- Air Conditioning, Sprinkler - Inground, Water Treatment, Garage Door Opener, Window Coverings, Security System
- Air Conditioning, Dishwasher, Refrigerator, Wine Cooler, Cooling
- Washer/Dryer, Dishwasher, Refrigerator, Stove, Wine Cooler
- Sprinkler - Inground, Water Treatment
- Window Coverings
- Age Restrictions:
- No
- Tax Utilities Included:
- false
- Home Owners Association:
- No
- Land Lease:
- No
- Utilities:
- Electricity Connected, Natural Gas Connected
- Electricity:
- Yes
- Sewer:
- Septic Tank
-
French country style house featuring french doors, concrete driveway, a balcony, and stucco siding
-
View of front of house featuring a balcony, stucco siding, driveway, a garage, and a shingled roof
-
Foyer entrance featuring arched walkways, stairs, french doors, light wood finished floors, and a towering ceiling
-
Living area with a brick fireplace, light wood finished floors, stairs, beam ceiling, and a high ceiling
-
Living area featuring wood finished floors, a towering ceiling, a large fireplace, and a chandelier
-
Living room with french doors, light wood-style floors, stairway, recessed lighting, and a chandelier
-
Dining room featuring light wood-style flooring, recessed lighting, and a chandelier
-
Kitchen featuring decorative backsplash, a breakfast bar area, white cabinets, a center island with sink, and appliances with stainless steel finishes
-
Kitchen featuring white cabinets, glass insert cabinets, appliances with stainless steel finishes, backsplash, and recessed lighting
-
Kitchen with dark countertops, white cabinets, tasteful backsplash, and open shelves
-
Dining room with light wood-type flooring, a chandelier, and recessed lighting
-
View of patio with outdoor dining space and grilling area
-
View of patio / terrace featuring an outdoor living space
-
Rear view of property with stucco siding and a patio
-
View of wine room
-
Office with hardwood / wood-style flooring, recessed lighting, and french doors
-
Bathroom featuring light wood finished floors and vanity
-
Bathroom featuring vanity and shower / bath combination
-
Corridor featuring wood finished floors, beamed ceiling, arched walkways, recessed lighting, and a chandelier
-
Bedroom with access to outside, light wood-style flooring, recessed lighting, and a ceiling fan
-
Balcony featuring a view of countryside
-
Full bathroom featuring light marble finish flooring, french doors, vanity, a marble finish shower, and a freestanding bath
-
Living room featuring light wood-type flooring, recessed lighting, and a chandelier
-
Bedroom with ceiling fan, wood finished floors, and recessed lighting
-
Bedroom featuring light wood-style floors, recessed lighting, ceiling fan, and a desk
-
Bathroom featuring double vanity, dark wood-type flooring, and beamed ceiling
-
Bedroom featuring light wood-type flooring, a ceiling fan, and recessed lighting
-
Back of property with a lawn, a patio area, stucco siding, and a balcony
-
View of yard
-
Aerial view of sparsely populated area
-
View of front of house with a balcony, stucco siding, an attached garage, and roof with shingles
-
Workout area featuring beam ceiling and coffered ceiling
-
Bar area with open shelves, freestanding refrigerator, backsplash, white cabinets, and light stone counters
-
Bathroom with vanity and a marble finish shower
-
Corridor with dark carpet, a chandelier, an upstairs landing, and recessed lighting
-
Office space with coffered ceiling, beamed ceiling, dark colored carpet, and ornamental molding
-
Workout room with plenty of natural light and recessed lighting
-
Aerial view of property's location
-
View from above of property
-
View of property location with rural landscape
Larger map options:
Listed by Royal LePage West Real Estate Services
Data was last updated September 13, 2025 at 10:40 PM (UTC)
- Greg Walton
- BC FARM & RANCH REALTY CORP.
- (604) 864-1610
- Contact by Email
The data relating to real estate on this website comes in part from the MLS® Reciprocity program of either the Greater Vancouver REALTORS® (GVR), the Fraser Valley Real Estate Board (FVREB) or the Chilliwack and District Real Estate Board (CADREB). Real estate listings held by participating real estate firms are marked with the MLS® logo and detailed information about the listing includes the name of the listing agent. This representation is based in whole or part on data generated by either the GVR, the FVREB or the CADREB which assumes no responsibility for its accuracy. The materials contained on this page may not be reproduced without the express written consent of either the GVR, the FVREB or the CADREB.
powered by myRealPage.com

Interested In This Property?



