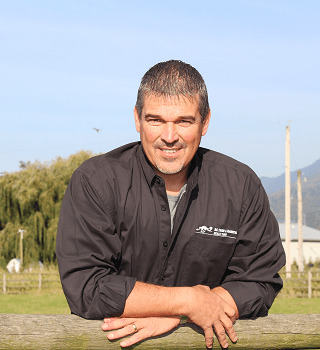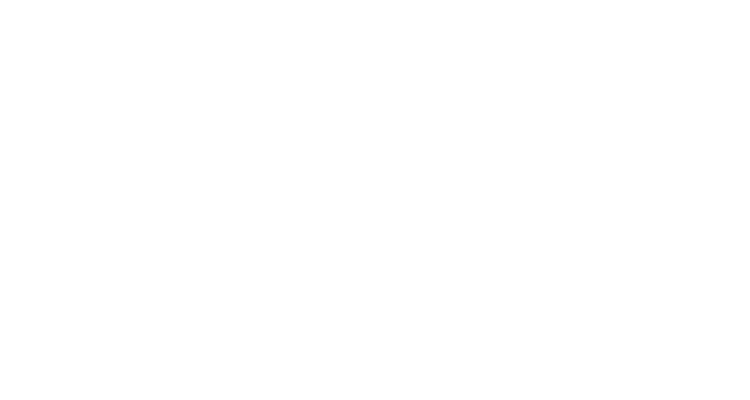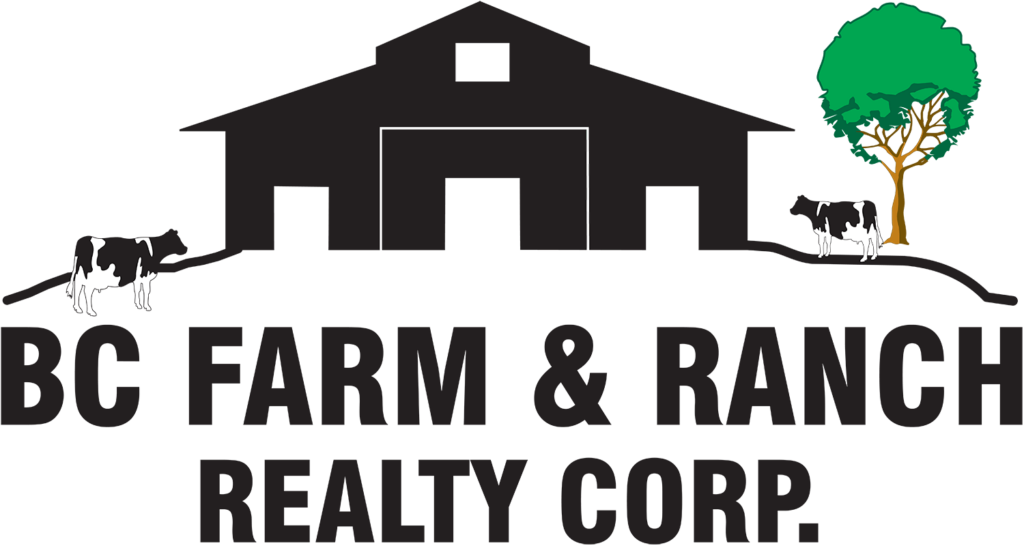Property Details
7342 Clover Road
Pemberton
Pemberton
V0N 2L0
$2,698,000
Residential
beds: 3
baths: 2.0
1,200 sq. ft.
built: 2009
- Status:
- Active
- Prop. Type:
- Residential
- MLS® Num:
- R3047405
- Bedrooms:
- 3
- Bathrooms:
- 2
- Year Built:
- 2009
- Photos (29)
- Schedule / Email
- Send listing
- Mortgage calculator
- Print listing
Schedule a viewing:
Cancel any time.
Dream acreage in beautiful Pemberton, BC. This 10-acre flat parcel is within easy walking distance to Pemberton Village, offers unmatched views of Mount Currie and the Coast Mountain range, along with quiet privacy, all day sun, stands of mature trees, and all the space in the world to make memories. The property consists of a fully renovated 3-bed / 2-bath main home with detached wood burning sauna + Cold plunge, large detached garage, outdoor fire pit, and a ~4000 sqft barn building including a fully rigged live music venue + bar. You never need to leave! Zoning allows a second dwelling, farming, events, and more. Imagine waking up to the sound of wind through the trees, sun rising over Mount Currie, and the quiet solitude of your own 10-acre piece of paradise. Welcome home.
- Property Type:
- Residential
- Dwelling Type:
- Single Family Residence
- Home Style:
- One Level
- Ownership:
- Freehold NonStrata
- Year built:
- 2009 (Age: 16)
- Living Area:
- 1,200 sq. ft.111 m2
- Building Area - Total:
- 1,200 sq. ft.111 m2
- Levels:
- One
- Bedrooms:
- 3 (Above Grd: 3)
- Bathrooms:
- 2.0 (Full:2/Half:0)
- Taxes:
- $3,766.47 / 2025
- Lot Area:
- 10 acre(s)4.05 hectare(s)
- Lot Frontage:
- 265'80.8 m
- Lot Details:
- 265 x 1577
- Plan:
- KAP12831
- Construction Materials:
- Frame Wood, Wood Siding
- No. Floor Levels:
- 1.0
- Other Structures:
- Barn(s), Workshop Detached, Shed(s)
- Floor Area Fin - Above Main:
- 0 sq. ft.0 m2
- Floor Area Fin - Above Main 2:
- 0 sq. ft.0 m2
- Floor Area Fin - Main:
- 1,200 sq. ft.111 m2
- Floor Area Fin - Total:
- 1,200 sq. ft.111 m2
- Cooling:
- Central Air, Air Conditioning
- Fireplaces:
- 1
- Fireplace Details:
- Free Standing, Wood Burning
- # Of Garage Spaces:
- 1.0
- Patio And Porch Features:
- Sundeck
- Parking Features:
- Garage Single, Open, RV Access/Parking, Gravel
- Parking:
- Garage Single, Open, RV Access/Parking
- Parking Total/Covered:
- 20 / 1
- Driveway:
- Gravel Parking
- Vaulted Ceiling(s)
- Central Air, Laundry In Unit, Sauna/Steam Room, Barn(s), Workshop Detached
- Mount Currie
- Sauna/Steam Room
- 2
- Air Conditioning, Free Standing Fireplace, Other Structures - Shed(s), Water Treatment, Window Coverings, Insulated Windows, Vaulted Ceiling(s)
- Air Conditioning, Dishwasher, Refrigerator, Laundry In Unit, Sauna/Steam Room, Cooling
- Washer/Dryer, Dishwasher, Refrigerator, Stove
- Water Treatment
- In Unit
- Window Coverings, Insulated Windows
- Age Restrictions:
- No
- GST Included:
- Yes
- Tax Utilities Included:
- false
- Home Owners Association:
- No
- Land Lease:
- No
- Utilities:
- Electricity Connected
- Electricity:
- Yes
- Sewer:
- Septic Tank
-
Kitchen featuring backsplash, stainless steel appliances, light wood-style floors, a kitchen breakfast bar, and decorative light fixtures
-
View of property exterior featuring a detached garage, a storage unit, an outdoor fire pit, a lawn, and view of scattered trees
-
Living room featuring lofted ceiling, a wood stove, light wood-style flooring, wood ceiling, and track lighting
-
Living room with light wood-type flooring, vaulted ceiling, rail lighting, and wood ceiling
-
Living area featuring rail lighting, light wood-style floors, vaulted ceiling, and wooden ceiling
-
Entryway with baseboards
-
Living room featuring a wood stove, light wood-style flooring, lofted ceiling, wooden ceiling, and rail lighting
-
Living room with a wood stove, wooden ceiling, light wood-style floors, and vaulted ceiling
-
Kitchen with white cabinets, light wood finished floors, stainless steel appliances, and lofted ceiling
-
Kitchen with dark countertops, stainless steel appliances, white cabinets, and under cabinet range hood
-
Kitchen view of a sink
-
Dining room featuring lofted ceiling, light wood finished floors, and wood ceiling
-
Kitchen featuring stainless steel appliances, tasteful backsplash, white cabinets, decorative light fixtures, and a kitchen breakfast bar
-
Bathroom with vanity, a shower stall, and recessed lighting
-
Living area with wood finished floors, a wood stove, and rail lighting
-
Carpeted bedroom featuring recessed lighting and baseboards
-
Bedroom featuring stainless steel fridge, light carpet, recessed lighting, and connected bathroom
-
Bathroom with a shower stall and double vanity
-
Full bathroom featuring healthy amount of natural light, a freestanding bath, and a shower stall
-
Washroom featuring light wood-style flooring, a wood stove, stacked washer / drying machine, and rail lighting
-
Carpeted bedroom featuring baseboards
-
Office space with wine cooler and light wood-style flooring
-
Wooden deck featuring a yard
-
Wooden deck with outdoor dining area and a mountain view
-
Property entrance
-
View of pole building featuring a forest view and a mountain view
-
View of pole building with a forest view and a mountain view
-
View of outdoor structure
-
Sauna featuring hardwood / wood-style flooring and wood walls
Larger map options:
Listed by Angell Hasman & Associates Realty Ltd.
Data was last updated September 18, 2025 at 08:40 AM (UTC)
- Greg Walton
- BC FARM & RANCH REALTY CORP.
- (604) 864-1610
- Contact by Email
The data relating to real estate on this website comes in part from the MLS® Reciprocity program of either the Greater Vancouver REALTORS® (GVR), the Fraser Valley Real Estate Board (FVREB) or the Chilliwack and District Real Estate Board (CADREB). Real estate listings held by participating real estate firms are marked with the MLS® logo and detailed information about the listing includes the name of the listing agent. This representation is based in whole or part on data generated by either the GVR, the FVREB or the CADREB which assumes no responsibility for its accuracy. The materials contained on this page may not be reproduced without the express written consent of either the GVR, the FVREB or the CADREB.
powered by myRealPage.com

Interested In This Property?



