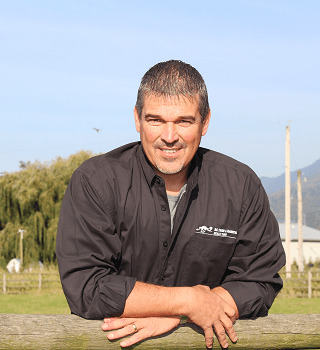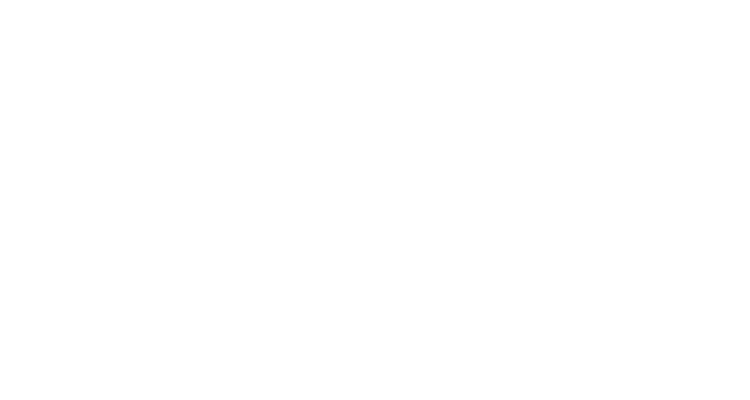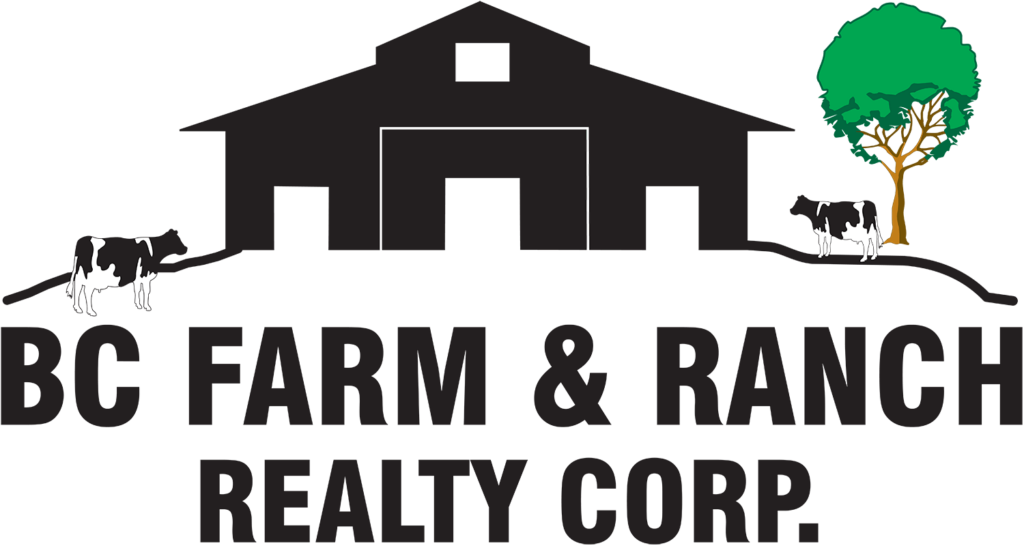Property Details
3 46426 Mullins Road
Promontory
Chilliwack
V2R 3Y4
$1,090,000
Residential
beds: 5
baths: 4.0
3,003 sq. ft.
built: 2011
- Status:
- Active
- Prop. Type:
- Residential
- MLS® Num:
- R3047794
- Bedrooms:
- 5
- Bathrooms:
- 4
- Year Built:
- 2011
- Photos (40)
- Schedule / Email
- Send listing
- Mortgage calculator
- Print listing
Schedule a viewing:
Cancel any time.
This 3,003 sq/ft 5-bedroom, 4-bathroom home is perfect for family living. Step inside to find central a/c, newer appliances, and an abundance of storage! Bedrooms feature custom closets, and both the upstairs and primary bathrooms have been thoughtfully renovated with herringbone and marble accents, custom cabinetry, and cultured marble countertops in soothing, natural tones. The primary ensuite takes luxury a step further with frameless glass shower w/ porcelain tile floors from Italy & soaker tub. Located in a quiet, family-friendly community (bare land strata with just $25/month fee), this home offers both privacy and convenience, with schools and parks just a short walk away. The backyard is a dream w/ a covered patio, playground, and beautiful gardens to enjoy year round.
- Property Type:
- Residential
- Dwelling Type:
- Single Family Residence
- Home Style:
- Two Levels
- Ownership:
- Freehold Strata
- Common Interest:
- Condominium
- Year built:
- 2011 (Age: 14)
- Living Area:
- 3,003 sq. ft.279 m2
- Building Area - Total:
- 3,003 sq. ft.279 m2
- Levels:
- Two
- Bedrooms:
- 5 (Above Grd: 4)
- Bathrooms:
- 4.0 (Full:3/Half:1)
- Taxes:
- $4,273.3 / 2025
- Lot Area:
- 4,487 sq. ft.417 m2
- Lot Frontage:
- 39'4"12 m
- Lot Details:
- 39.32 x 118.29
- Outdoor Area:
- Fenced
- Plan:
- BCS2908
- Construction Materials:
- Frame Wood, Stone (Exterior), Vinyl Siding, Wood Siding
- No. Floor Levels:
- 2.0
- Floor Area Fin - Above Main:
- 1,136 sq. ft.106 m2
- Floor Area Fin - Above Main 2:
- 0 sq. ft.0 m2
- Floor Area Fin - Main:
- 938 sq. ft.87.1 m2
- Floor Area Fin - Total:
- 3,003 sq. ft.279 m2
- Cooling:
- Central Air
- Fireplaces:
- 1
- Fireplace Details:
- Gas
- # Of Garage Spaces:
- 2.0
- Garage Size:
- 18'11x19'7
- Patio And Porch Features:
- Patio
- Parking Features:
- Garage Double, Open, Front Access, Concrete
- Parking:
- Garage Double, Open
- Parking Total/Covered:
- 2 / 2
- Driveway:
- Concrete Parking
- Storage, Central Vacuum Roughed In
- Private Yard
- Central Air, Storage
- Mountains
- Snow Removal
- 1
- Central Vacuum Roughed In
- Dishwasher, Refrigerator, Microwave, Cooling, Storage
- Washer/Dryer, Dishwasher, Refrigerator, Stove, Microwave
- Association Fee:
- $25.00
- Age Restrictions:
- No
- GST Included:
- No
- Tax Utilities Included:
- false
- Home Owners Association:
- Yes
- Land Lease:
- No
- Utilities:
- Electricity Connected, Natural Gas Connected, Water Connected
- Electricity:
- Yes
- Sewer:
- Public Sewer, Sanitary Sewer, Storm Sewer
-
Craftsman house featuring stone siding, a shingled roof, concrete driveway, and covered porch
-
Foyer entrance featuring ornamental molding, dark wood-style floors, wainscoting, and a decorative wall
-
Corridor featuring recessed lighting, dark wood-style floors, a wainscoted wall, a decorative wall, and stairs
-
Living room with wood finished floors, ornamental molding, a stone fireplace, a ceiling fan, and recessed lighting
-
Living area featuring light wood finished floors, ceiling fan, a chandelier, and recessed lighting
-
Living area with ornamental molding, recessed lighting, a ceiling fan, wood finished floors, and stairway
-
Kitchen featuring decorative backsplash, decorative light fixtures, ornamental molding, a kitchen breakfast bar, and light wood-style flooring
-
Kitchen featuring appliances with stainless steel finishes, a breakfast bar, backsplash, decorative light fixtures, and a center island
-
Dining area with dark wood-style flooring and crown molding
-
Kitchen featuring stainless steel appliances, ornamental molding, dark stone countertops, backsplash, and light wood-style floors
-
Kitchen with stainless steel appliances, decorative backsplash, dark stone countertops, and crown molding
-
Kitchen with stainless steel appliances, ornamental molding, dark wood-type flooring, backsplash, and dark stone counters
-
Dining space with crown molding, dark wood-style flooring, healthy amount of natural light, recessed lighting, and a chandelier
-
Washroom featuring stone finish floors, cabinet space, healthy amount of natural light, and washer and clothes dryer
-
Corridor featuring crown molding, carpet floors, a chandelier, and an upstairs landing
-
Carpeted bedroom featuring a ceiling fan and ensuite bathroom
-
Bathroom featuring vanity, a bath, and light tile patterned floors
-
Bathroom featuring a shower stall and toilet
-
Carpeted bedroom featuring ceiling fan and baseboards
-
Bedroom featuring carpet floors and ceiling fan
-
Bedroom featuring carpet, a closet, and a ceiling fan
-
Bedroom with light colored carpet and a ceiling fan
-
Carpeted bedroom with ceiling fan and a closet
-
Full bath with vanity and light tile patterned flooring
-
Staircase featuring crown molding and wood finished floors
-
Living room featuring recessed lighting, dark wood-style flooring, and crown molding
-
Living area featuring crown molding, a barn door, stairs, dark wood-style flooring, and recessed lighting
-
Bedroom with crown molding and dark wood finished floors
-
Bedroom with crown molding, wood walls, a closet, and dark wood-style floors
-
Wooden deck with outdoor dining area
-
Deck featuring outdoor dining space
-
View of yard with a wooden deck and a playground
-
Back of property with a fenced backyard, a patio, and a wooden deck
-
Fenced backyard featuring a playground and a deck with mountain view
-
Drone / aerial view
-
Craftsman inspired home with stone siding, driveway, roof with shingles, a porch, and a garage
-
Craftsman house featuring a garage, stone siding, concrete driveway, roof with shingles, and covered porch
-
Bird's eye view
-
Aerial view of residential area
-
View of home's community with a balcony
Virtual Tour
Larger map options:
Listed by B.C. Farm & Ranch Realty Corp.
Data was last updated September 18, 2025 at 02:40 AM (UTC)
- Greg Walton
- BC FARM & RANCH REALTY CORP.
- (604) 864-1610
- Contact by Email
The data relating to real estate on this website comes in part from the MLS® Reciprocity program of either the Greater Vancouver REALTORS® (GVR), the Fraser Valley Real Estate Board (FVREB) or the Chilliwack and District Real Estate Board (CADREB). Real estate listings held by participating real estate firms are marked with the MLS® logo and detailed information about the listing includes the name of the listing agent. This representation is based in whole or part on data generated by either the GVR, the FVREB or the CADREB which assumes no responsibility for its accuracy. The materials contained on this page may not be reproduced without the express written consent of either the GVR, the FVREB or the CADREB.
powered by myRealPage.com

Interested In This Property?



