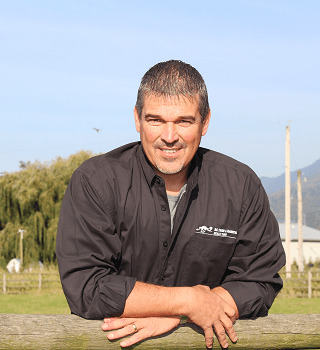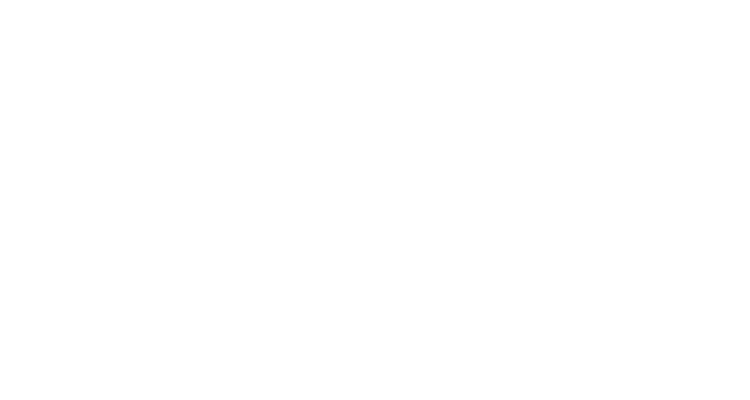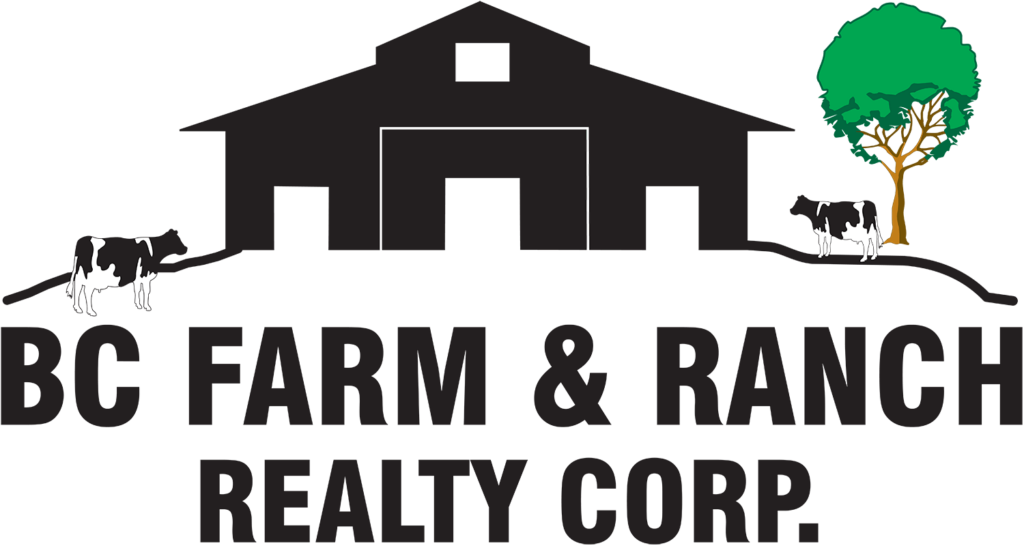Property Details
7756 W Saanich Road
Out of Town
No City Value
V8M 1R8
$19,200,000
Residential
beds: 4
baths: 6.0
3,892 sq. ft.
built: 2010
- Status:
- Active
- Prop. Type:
- Residential
- MLS® Num:
- R3048563
- Bedrooms:
- 4
- Bathrooms:
- 6
- Year Built:
- 2010
- Photos (40)
- Schedule / Email
- Send listing
- Mortgage calculator
- Print listing
Schedule a viewing:
Cancel any time.
Roundstone Estate – A luxury equestrian estate set on nearly 14 acres of oceanfront serenity on Vancouver Island. The re-imagined 2010 residence showcases steel beams, cedar cladding, Loewen glass, soaring ceilings, and a chef’s kitchen with Wolf, Sub-Zero, and Miele appliances. Comfort is assured with radiant in-floor heating, five-zone cooling, and backup generator. Facilities include a 72’x36’ stable with six stalls, heated tack rooms, wash bay, riding ring, and multiple fenced paddocks and pastures. A 180-mixed-fruit tree orchard, abundant irrigation, and Hagen Creek water rights ensure sustainable living. A self-sustaining sanctuary designed for elegance, equestrian pursuits,and only a short drive from Victoria International Airport, Swartz Bay ferry terminal and the city of Victoria.
- Property Type:
- Residential
- Dwelling Type:
- Single Family Residence
- Home Style:
- Two Levels
- Ownership:
- Freehold NonStrata
- Year built:
- 2010 (Age: 15)
- Living Area:
- 3,892 sq. ft.362 m2
- Building Area - Total:
- 3,892 sq. ft.362 m2
- Levels:
- Two
- Bedrooms:
- 4 (Above Grd: 4)
- Bathrooms:
- 6.0 (Full:5/Half:1)
- Taxes:
- $9,000 / 2024
- Lot Area:
- 13.4 acre(s)5.44 hectare(s)
- Lot Frontage:
- 396'10"121 m
- Lot Details:
- 120.95 x 248.475
- Outdoor Area:
- Garden, Balcony
- Plan:
- VIP78509
- Construction Materials:
- Frame Metal, Frame Wood, Aluminum Siding, Concrete (Exterior), Wood Siding
- Property Condition:
- Renovation Complete
- No. Floor Levels:
- 2.0
- Other Structures:
- Barn(s), Shed(s)
- Floor Area Fin - Above Main:
- 1,833 sq. ft.170 m2
- Floor Area Fin - Above Main 2:
- 0 sq. ft.0 m2
- Floor Area Fin - Main:
- 2,059 sq. ft.191 m2
- Floor Area Fin - Total:
- 3,892 sq. ft.362 m2
- Cooling:
- Air Conditioning
- Fireplaces:
- 1
- Fireplace Details:
- Gas
- # Of Garage Spaces:
- 3.0
- Garage Size:
- 38'5 X 22'7
- Workshop/Shed Size:
- 73'2 X 11'0
- Patio And Porch Features:
- Patio, Deck
- Parking Features:
- Garage Triple, Front Access, Asphalt, Concrete
- Parking:
- Garage Triple
- Parking Total/Covered:
- 15 / 7
- Driveway:
- Asphalt Parking, Concrete Parking
- Road Surface:
- Paved
- Barn Size:
- 72'1 X 35'1
- Storage
- Garden, Balcony
- Garden, Laundry In Unit, Barn(s), Storage
- Mountain, Ocean
- Fire Sprinkler System
- 3
- Air Conditioning, Other Structures - Shed(s), Sprinkler - Inground, Fire Sprinkler System
- Air Conditioning, Dishwasher, Refrigerator, Microwave, Laundry In Unit, Cooling, Storage
- Washer, Dryer, Dishwasher, Refrigerator, Stove, Microwave
- Sprinkler - Inground
- In Unit
- Age Restrictions:
- No
- GST Included:
- No
- Tax Utilities Included:
- false
- Home Owners Association:
- No
- Land Lease:
- No
- Utilities:
- Electricity Connected, Water Connected
- Electricity:
- Yes
- Sewer:
- Septic Tank
-
Photo 1 of 40
-
Photo 2 of 40
-
Photo 3 of 40
-
Photo 4 of 40
-
Photo 5 of 40
-
Photo 6 of 40
-
Photo 7 of 40
-
Photo 8 of 40
-
Photo 9 of 40
-
Photo 10 of 40
-
Photo 11 of 40
-
Photo 12 of 40
-
Photo 13 of 40
-
Photo 14 of 40
-
Photo 15 of 40
-
Photo 16 of 40
-
Photo 17 of 40
-
Photo 18 of 40
-
Photo 19 of 40
-
Photo 20 of 40
-
Photo 21 of 40
-
Photo 22 of 40
-
Photo 23 of 40
-
Photo 24 of 40
-
Photo 25 of 40
-
Photo 26 of 40
-
Photo 27 of 40
-
Photo 28 of 40
-
Photo 29 of 40
-
Photo 30 of 40
-
Photo 31 of 40
-
Photo 32 of 40
-
Photo 33 of 40
-
Photo 34 of 40
-
Photo 35 of 40
-
Photo 36 of 40
-
Photo 37 of 40
-
Photo 38 of 40
-
Photo 39 of 40
-
Photo 40 of 40
Virtual Tour
Larger map options:
Listed by Engel & Volkers Vancouver
Data was last updated September 18, 2025 at 08:35 AM (UTC)
- Greg Walton
- BC FARM & RANCH REALTY CORP.
- (604) 864-1610
- Contact by Email
The data relating to real estate on this website comes in part from the MLS® Reciprocity program of either the Greater Vancouver REALTORS® (GVR), the Fraser Valley Real Estate Board (FVREB) or the Chilliwack and District Real Estate Board (CADREB). Real estate listings held by participating real estate firms are marked with the MLS® logo and detailed information about the listing includes the name of the listing agent. This representation is based in whole or part on data generated by either the GVR, the FVREB or the CADREB which assumes no responsibility for its accuracy. The materials contained on this page may not be reproduced without the express written consent of either the GVR, the FVREB or the CADREB.
powered by myRealPage.com

Interested In This Property?



