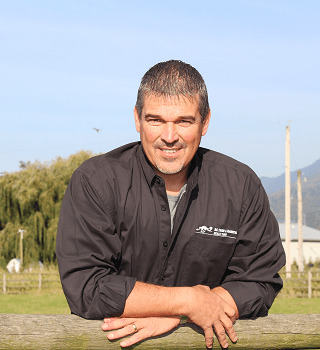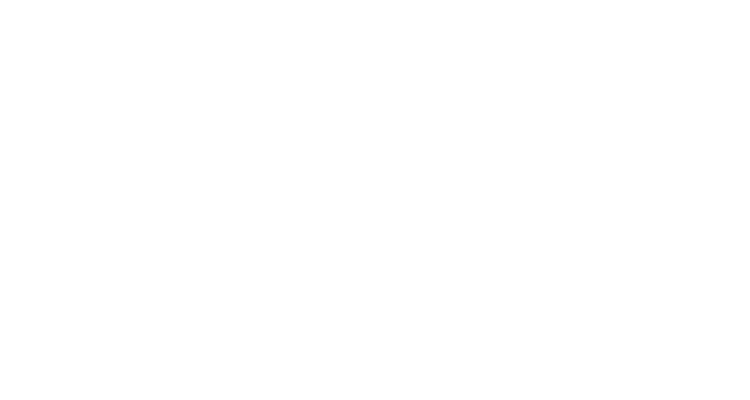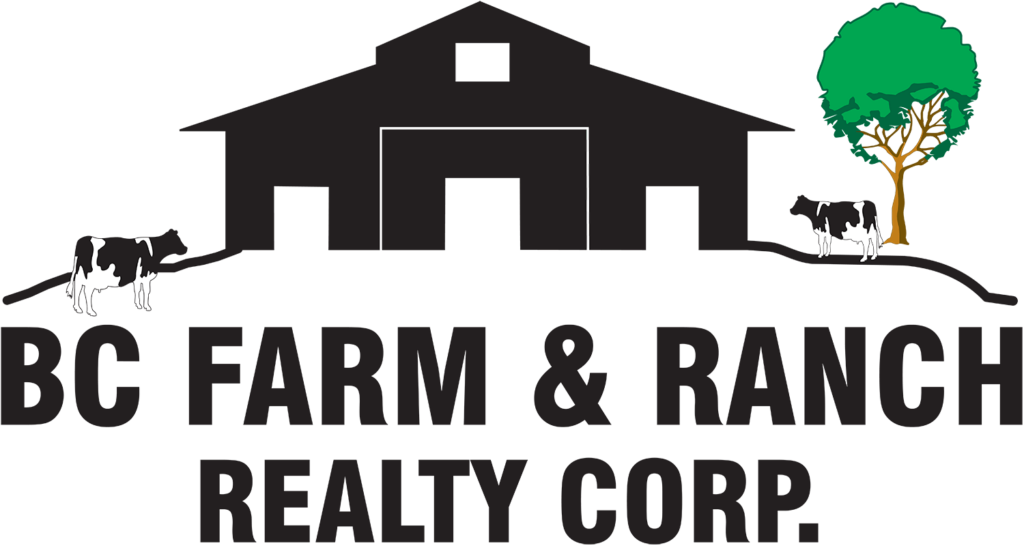Property Details
42919 South Sumas Road
Greendale
Chilliwack
V2R 4L7
$2,599,900
Residential
beds: 5
baths: 4.0
4,475 sq. ft.
built: 1968
- Status:
- Active
- Prop. Type:
- Residential
- MLS® Num:
- R3050459
- Bedrooms:
- 5
- Bathrooms:
- 4
- Year Built:
- 1968
- Photos (36)
- Schedule / Email
- Send listing
- Mortgage calculator
- Print listing
Schedule a viewing:
Cancel any time.
Beautiful Greendale acreage featuring a 4500 sqft home completely re-done in 2009. Roof, plumbing, insulation, electrical, windows, drywall were all replaced at that time. Private wing added for the master suite boasting tons of natural light, walk-in closets, double sided fireplace leading to the ensuite soaker tub, double vanity, huge shower with double heads! 3 extra large bedrooms upstairs plus a den could easily be used as a 4th bed. Kitchen has tons of high end features including a "Fisher and Paykel" gas range and new stone counter tops. Additional 200AMP power available for your future build ideas (shop, coach house?). Tons of space for cars and toys with a 3 car garage plus a detached workshop. 1 bed 750 sqft detached suite with separate garage and septic system. Don't miss out!
- Property Type:
- Residential
- Dwelling Type:
- Single Family Residence
- Home Style:
- Two Levels
- Ownership:
- Freehold NonStrata
- Year built:
- 1968 (Age: 57)
- Living Area:
- 4,475 sq. ft.416 m2
- Building Area - Total:
- 4,475 sq. ft.416 m2
- Levels:
- Two
- Bedrooms:
- 5 (Above Grd: 5)
- Bathrooms:
- 4.0 (Full:4/Half:0)
- Taxes:
- $8,527.36 / 2025
- Lot Area:
- 3.52 acre(s)1.42 hectare(s)
- Lot Frontage:
- 205'62.5 m
- Lot Details:
- 205 x
- Outdoor Area:
- Fenced
- Plan:
- EPP51807
- Construction Materials:
- Frame Wood, Vinyl Siding
- Property Condition:
- Renovation Complete
- No. Floor Levels:
- 2.0
- Floor Area Fin - Above Main:
- 2,518 sq. ft.234 m2
- Floor Area Fin - Above Main 2:
- 0 sq. ft.0 m2
- Floor Area Fin - Main:
- 1,957 sq. ft.182 m2
- Floor Area Fin - Total:
- 4,475 sq. ft.416 m2
- Fireplaces:
- 3
- Fireplace Details:
- Gas
- # Of Garage Spaces:
- 3.0
- Patio And Porch Features:
- Patio, Deck
- Parking Features:
- Detached, Garage Triple, RV Access/Parking
- Parking:
- Detached, Garage Triple, RV Access/Parking
- Parking Total/Covered:
- 12 / 6
- Mountain
- 2
- Dishwasher, Refrigerator, Wine Cooler
- Washer/Dryer, Dishwasher, Refrigerator, Stove, Wine Cooler
- Age Restrictions:
- No
- Tax Utilities Included:
- false
- Home Owners Association:
- No
- Land Lease:
- No
- Utilities:
- Electricity Connected, Natural Gas Connected, Water Connected
- Electricity:
- Yes
- Sewer:
- Septic Tank
-
Aerial view of sparsely populated area with property boundaries highlighted and abundant farmland
-
Map / location featuring property parcel outlined
-
Aerial perspective of suburban area featuring property boundaries highlighted
-
View of front facade featuring asphalt driveway
-
Property entrance with a shingled roof
-
Entrance foyer with wood finished floors, a barn door, and recessed lighting
-
Entrance foyer featuring wood finished floors, recessed lighting, and a stone fireplace
-
Living room featuring wood finished floors, a stone fireplace, and recessed lighting
-
Living area with wood finished floors, a stone fireplace, recessed lighting, and french doors
-
Living area featuring recessed lighting, wood finished floors, and stairway
-
Entrance foyer with recessed lighting, wood finished floors, stairway, and a chandelier
-
Living area with a glass covered fireplace, wood finished floors, ornamental molding, recessed lighting, and a tray ceiling
-
Living room with a barn door, wood finished floors, crown molding, a tray ceiling, and recessed lighting
-
Living room featuring a tray ceiling, ornamental molding, dark wood-type flooring, a fireplace, and recessed lighting
-
Kitchen featuring dark brown cabinetry, glass insert cabinets, a raised ceiling, a kitchen breakfast bar, and freestanding refrigerator
-
Kitchen with dark brown cabinets, stainless steel appliances, a breakfast bar, glass insert cabinets, and a raised ceiling
-
Kitchen with wall chimney range hood, dark brown cabinets, and stainless steel appliances
-
Dining room with a raised ceiling, dark wood-style flooring, french doors, crown molding, and a chandelier
-
Mudroom with light wood-style floors and a wainscoted wall
-
Office space with dark wood-style floors and recessed lighting
-
Full bath with a stall shower and wainscoting
-
Bedroom with multiple windows, dark wood-type flooring, ornamental molding, a ceiling fan, and recessed lighting
-
Bedroom with ornamental molding, dark wood-type flooring, a ceiling fan, and recessed lighting
-
Full bathroom featuring crown molding, a stall shower, double vanity, and recessed lighting
-
Full bath with ornamental molding, double vanity, and a stall shower
-
Full bath with plenty of natural light, a bath, ornamental molding, and a glass covered fireplace
-
Bedroom featuring dark wood-style floors and baseboards
-
Bedroom featuring vaulted ceiling, dark wood-style floors, and a ceiling fan
-
Bedroom with dark wood-style floors, lofted ceiling, a closet, and ceiling fan
-
Bedroom featuring lofted ceiling, dark wood-style floors, and a ceiling fan
-
Bonus room with carpet, vaulted ceiling, and recessed lighting
-
Bathroom with vanity and shower / bath combination with curtain
-
Kitchen with white appliances, light wood-style floors, french doors, white cabinetry, and recessed lighting
-
Bedroom with light wood-style flooring and baseboard heating
-
Bathroom with vanity, plenty of natural light, and a shower stall
-
View of room layout
Larger map options:
Listed by Advantage Property Management
Data was last updated October 14, 2025 at 08:40 PM (UTC)
- Greg Walton
- BC FARM & RANCH REALTY CORP.
- (604) 864-1610
- Contact by Email
The data relating to real estate on this website comes in part from the MLS® Reciprocity program of either the Greater Vancouver REALTORS® (GVR), the Fraser Valley Real Estate Board (FVREB) or the Chilliwack and District Real Estate Board (CADREB). Real estate listings held by participating real estate firms are marked with the MLS® logo and detailed information about the listing includes the name of the listing agent. This representation is based in whole or part on data generated by either the GVR, the FVREB or the CADREB which assumes no responsibility for its accuracy. The materials contained on this page may not be reproduced without the express written consent of either the GVR, the FVREB or the CADREB.
powered by myRealPage.com

Interested In This Property?



