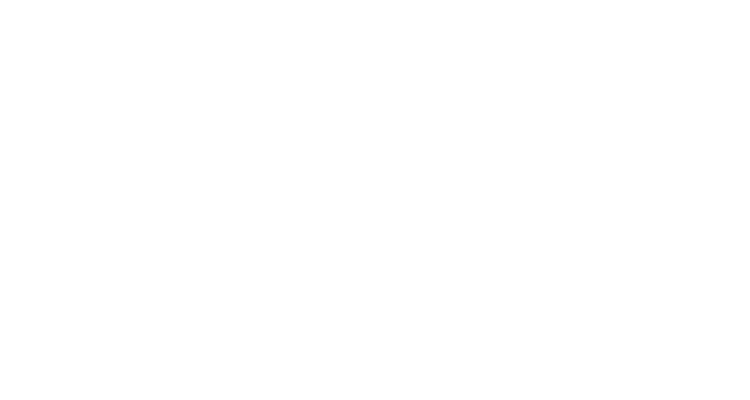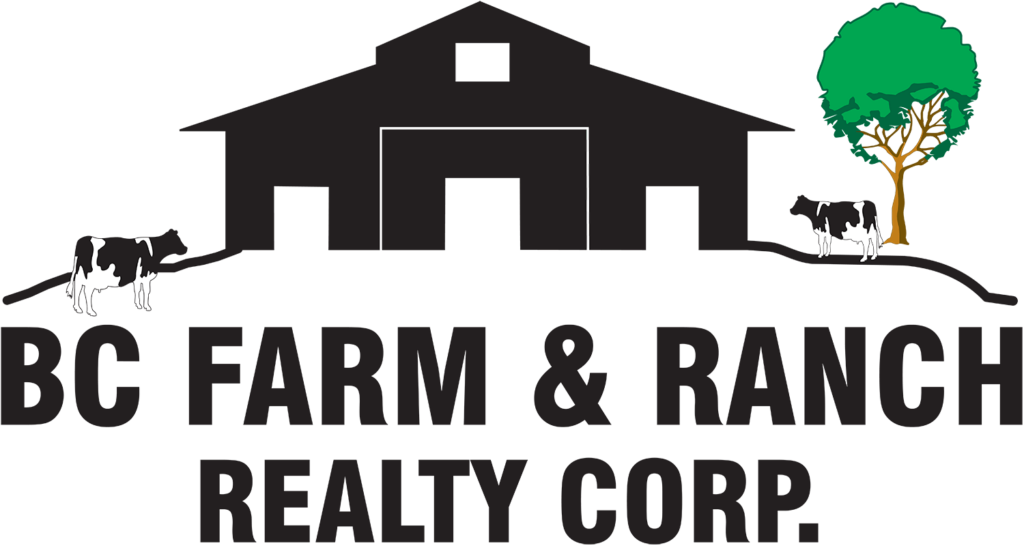Property Details
32702 Harris Road
Matsqui
Abbotsford
V4X 1W1
$3,188,000
Residential
beds: 5
baths: 3.0
2,778 sq. ft.
built: 1980
- Status:
- Active
- Prop. Type:
- Residential
- MLS® Num:
- R3058675
- Bedrooms:
- 5
- Bathrooms:
- 3
- Year Built:
- 1980
- Photos (21)
- Schedule / Email
- Send listing
- Mortgage calculator
- Print listing
Schedule a viewing:
Cancel any time.
Desirable Corner Property with 2 Legal Homes and 2 Road Frontages on 19.97 Acres in a Great Central Location in Matsqui Prairie. Approximately 12 acres planted in mature Blueberries. Original farmhouse and barn have access off of Harris Rd. Both homes are connected to City Water. There is also plenty of room for truck parking. The Primary 2778 sq ft Basement Entry 5 bedroom/3 bath home with a 2 bedroom In-Law Suite and a large sundeck for entertaining with Mt Baker views plus a detached single bay garage/workshop has access off of 5541 GLADWIN RD.
- Property Type:
- Residential
- Dwelling Type:
- Single Family Residence
- Home Style:
- Basement Entry
- Ownership:
- Freehold NonStrata
- Year built:
- 1980 (Age: 46)
- Living Area:
- 2,778 sq. ft.258 m2
- Building Area - Total:
- 2,778 sq. ft.258 m2
- Bedrooms:
- 5 (Above Grd: 3)
- Bathrooms:
- 3.0 (Full:2/Half:1)
- Taxes:
- $6,687.96 / 2025
- Lot Area:
- 20 acre(s)8.08 hectare(s)
- Lot Frontage:
- 391'119 m
- Lot Details:
- 391 x
- Plan:
- 10735, 7859
- Construction Materials:
- Frame Wood, Mixed (Exterior), Wood Siding
- Property Condition:
- Renovation Partly
- No. Floor Levels:
- 2.0
- Other Structures:
- Barn(s), Workshop Detached
- Floor Area Fin - Above Main:
- 0 sq. ft.0 m2
- Floor Area Fin - Above Main 2:
- 0 sq. ft.0 m2
- Floor Area Fin - Main:
- 1,582 sq. ft.147 m2
- Floor Area Fin - Total:
- 2,778 sq. ft.258 m2
- Fireplaces:
- 2
- Fireplace Details:
- Gas
- # Of Garage Spaces:
- 2.0
- Patio And Porch Features:
- Sundeck
- Parking Features:
- Garage Double, Asphalt
- Parking:
- Garage Double
- Parking Total/Covered:
- 10 / 2
- Driveway:
- Asphalt Parking
- Private Yard
- Barn(s), Workshop Detached
- Mt Baker
- Exterior Entry
- 2
- Dishwasher, Refrigerator
- Washer/Dryer, Dishwasher, Refrigerator, Stove
- Age Restrictions:
- No
- Tax Utilities Included:
- false
- Home Owners Association:
- No
- Land Lease:
- No
- Utilities:
- Natural Gas Connected
- Electricity:
- No
- Sewer:
- Septic Tank
-
Map / location featuring property boundaries highlighted
-
View of yard
-
View of front facade with a chimney
-
Kitchen featuring black range with electric cooktop, brown cabinets, stainless steel dishwasher, light countertops, and range hood
-
Kitchen featuring brown cabinetry, a peninsula, pendant lighting, appliances with stainless steel finishes, and under cabinet range hood
-
Dining area with a chandelier, a textured ceiling, and dark wood-type flooring
-
Dining space with a mountain view and a chandelier
-
Family room
-
Living room featuring a textured ceiling and wood finished floors
-
Carpeted bedroom featuring ceiling fan and a textured ceiling
-
Bedroom with dark carpet
-
Carpeted office featuring a textured ceiling and ceiling fan
-
Full bath featuring vanity and a shower with curtain
-
Balcony with a view of rural / pastoral area
-
Living room with dark wood-style flooring, a brick fireplace, a textured ceiling, and a chandelier
-
Bedroom with dark wood-style flooring, a textured ceiling, and ceiling fan
-
Kitchen featuring white appliances, under cabinet range hood, light countertops, a textured ceiling, and brown cabinets
-
Photo 18 of 21
-
View of outbuilding
-
Photo 20 of 21
-
Mountain view
Larger map options:
Listed by Homelife Advantage Realty Ltd.
Data was last updated January 29, 2026 at 04:05 AM (UTC)
- Greg Walton
- BC FARM & RANCH REALTY CORP.
- (604) 864-1610
- Contact by Email
The data relating to real estate on this website comes in part from the MLS® Reciprocity program of either the Greater Vancouver REALTORS® (GVR), the Fraser Valley Real Estate Board (FVREB) or the Chilliwack and District Real Estate Board (CADREB). Real estate listings held by participating real estate firms are marked with the MLS® logo and detailed information about the listing includes the name of the listing agent. This representation is based in whole or part on data generated by either the GVR, the FVREB or the CADREB which assumes no responsibility for its accuracy. The materials contained on this page may not be reproduced without the express written consent of either the GVR, the FVREB or the CADREB.
powered by myRealPage.com

Interested In This Property?



