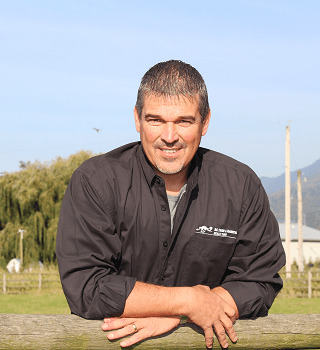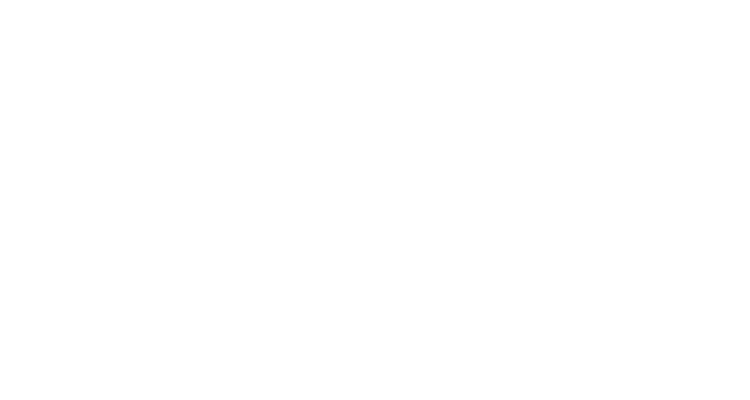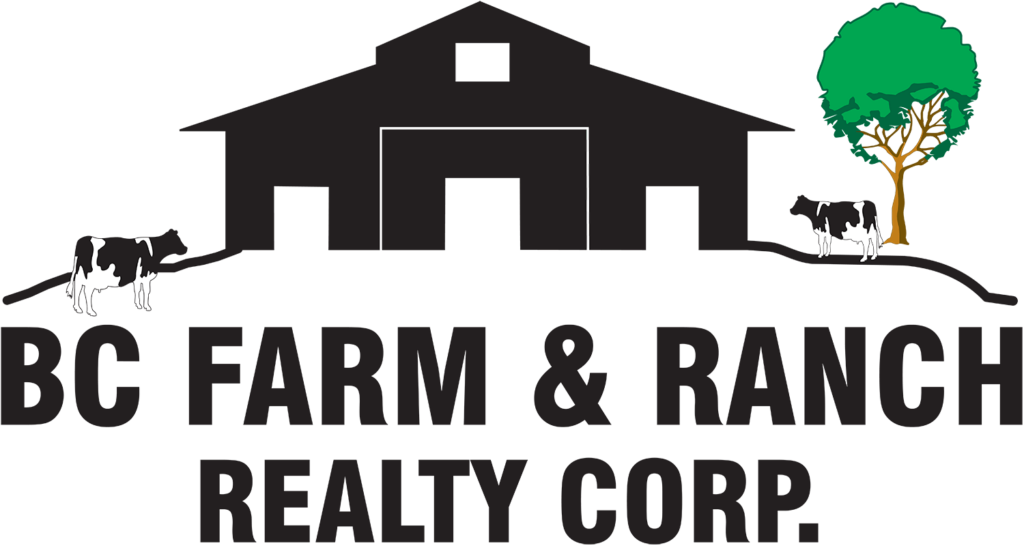Property Details
2675 166a Street
Grandview Surrey
Surrey
V3Z 9X1
$3,500,000
Residential
beds: 5
baths: 5.0
6,623 sq. ft.
built: 1991
- Status:
- Active
- Prop. Type:
- Residential
- MLS® Num:
- R3060729
- Bedrooms:
- 5
- Bathrooms:
- 5
- Year Built:
- 1991
- Photos (40)
- Schedule / Email
- Send listing
- Mortgage calculator
- Print listing
Schedule a viewing:
Cancel any time.
Rarely available over 1 acre lot, privately gated, exquisite French Manor Estate at Grandview Heights. Beautifully park-like landscaping with heated salt swimming pool and hot tub/spa. Impressive entrance hall leads to double-height formal dining room. Custom-built with master bdrm on the main with his/her closet. Functional kitchen with wet bar and butler pantry for your creative renovation ideas. Family room has fireplace and French doors open to extensive exposed concrete patios and pergola. 2nd staircase leads to upstairs game room and 4 large bdrms. Central location, close to Southridge School, golf course, shopping centre and new aquarium centre.
- Property Type:
- Residential
- Dwelling Type:
- Single Family Residence
- Home Style:
- Two Levels
- Ownership:
- Freehold NonStrata
- Year built:
- 1991 (Age: 34)
- Living Area:
- 6,623 sq. ft.615 m2
- Building Area - Total:
- 6,623 sq. ft.615 m2
- Levels:
- Two
- Bedrooms:
- 5 (Above Grd: 5)
- Bathrooms:
- 5.0 (Full:3/Half:2)
- Taxes:
- $14,809.3 / 2025
- Lot Area:
- 1.11 acre(s)0.45 hectare(s)
- Lot Frontage:
- 132'40.2 m
- Lot Details:
- 132 x 1.11AC
- Outdoor Area:
- Fenced, Garden
- Plan:
- NWP86282
- Construction Materials:
- Frame Wood, Stucco
- No. Floor Levels:
- 2.0
- Other Structures:
- Shed(s)
- Floor Area Fin - Above Main:
- 2,205 sq. ft.205 m2
- Floor Area Fin - Above Main 2:
- 0 sq. ft.0 m2
- Floor Area Fin - Main:
- 3,141 sq. ft.292 m2
- Floor Area Fin - Total:
- 6,623 sq. ft.615 m2
- Fireplaces:
- 3
- Fireplace Details:
- Gas
- # Of Garage Spaces:
- 3.0
- Patio And Porch Features:
- Patio
- Parking Features:
- Garage Triple, Front Access, Garage Door Opener
- Parking:
- Garage Triple
- Parking Total/Covered:
- 8 / 3
- Pool Features:
- Outdoor Pool
- Spa Features:
- Swirlpool/Hot Tub
- Spa:
- Yes
- Storage
- Garden, Private Yard
- Outdoor Pool, Garden, Swirlpool/Hot Tub, Storage
- Shopping Nearby
- 3
- Other Structures - Shed(s), Garage Door Opener, Window Coverings, Swirlpool/Hot Tub
- Outdoor Pool, Dishwasher, Refrigerator, Swirlpool/Hot Tub, Storage
- Washer/Dryer, Dishwasher, Refrigerator, Stove, Oven
- Window Coverings
- Age Restrictions:
- No
- Tax Utilities Included:
- false
- Home Owners Association:
- No
- Land Lease:
- No
- Utilities:
- Electricity Connected, Natural Gas Connected, Water Connected
- Electricity:
- Yes
- Sewer:
- Septic Tank
-
View of asphalt driveway featuring a gate, a gated entry, and street lights
-
View of front of property featuring concrete driveway and a front yard
-
View of front of home featuring driveway and stucco siding
-
View of front of home featuring stucco siding, asphalt driveway, an attached garage, and a chimney
-
Foyer with a high ceiling, a chandelier, ornamental molding, ornate columns, and hardwood / wood-style flooring
-
Foyer featuring a high ceiling, hardwood / wood-style floors, ornamental molding, recessed lighting, and stairway
-
Office area featuring ornamental molding, a tray ceiling, and light colored carpet
-
Unfurnished living room featuring arched walkways, a tray ceiling, a high end fireplace, carpet flooring, and crown molding
-
Unfurnished living room featuring a fireplace, french doors, beam ceiling, track lighting, and a ceiling fan
-
Living area featuring ornamental molding, a towering ceiling, plenty of natural light, hardwood / wood-style floors, and a chandelier
-
Living room featuring arched walkways, a high ceiling, light wood-style flooring, ornate columns, and ornamental molding
-
Kitchen featuring backsplash, glass insert cabinets, a chandelier, crown molding, and pendant lighting
-
Kitchen with ornamental molding, light stone countertops, a center island, brown cabinets, and stainless steel appliances
-
Kitchen featuring glass insert cabinets, tasteful backsplash, a kitchen breakfast bar, ornamental molding, and recessed lighting
-
Dining space featuring ornamental molding, light tile patterned flooring, a chandelier, vaulted ceiling, and a tiled fireplace
-
Hallway featuring a chandelier, carpet floors, crown molding, recessed lighting, and an upstairs landing
-
Stairs with wood finished floors, a chandelier, and a towering ceiling
-
Carpeted bedroom with baseboards
-
Home office with carpet and crown molding
-
Unfurnished bedroom with carpet flooring, crown molding, and connected bathroom
-
Bedroom with carpet flooring and baseboard heating
-
Office space with light carpet and baseboard heating
-
Bathroom with vanity, a whirlpool tub, a stall shower, light tile patterned floors, and ornamental molding
-
Bathroom with vanity, light tile patterned floors, and tiled shower / bath
-
Full bath with vanity, ornamental molding, dark tile patterned flooring, enclosed tub / shower combo, and recessed lighting
-
Bonus room with lofted ceiling and light colored carpet
-
Washroom with cabinet space, separate washer and dryer, and light tile patterned floors
-
Kitchen featuring white cabinets, glass insert cabinets, decorative backsplash, recessed lighting, and light wood-style flooring
-
Kitchen featuring white cabinets, glass insert cabinets, tasteful backsplash, light wood-style floors, and recessed lighting
-
Bonus room featuring light wood finished floors and recessed lighting
-
View of balcony
-
View of front facade featuring a balcony, stucco siding, and french doors
-
View of green lawn
-
View of yard with a patio area
-
Rear view of property with a lawn and stucco siding
-
View of yard with view of scattered trees
-
View of yard
-
Outdoor pool featuring a yard, a diving board, and a patio
-
Back of property featuring a patio, a hot tub, and stucco siding
-
Exterior space with a patio, stucco siding, and french doors
Larger map options:
Listed by Royal Pacific Riverside Realty Ltd.
Data was last updated November 2, 2025 at 12:40 AM (UTC)
- Greg Walton
- BC FARM & RANCH REALTY CORP.
- (604) 864-1610
- Contact by Email
The data relating to real estate on this website comes in part from the MLS® Reciprocity program of either the Greater Vancouver REALTORS® (GVR), the Fraser Valley Real Estate Board (FVREB) or the Chilliwack and District Real Estate Board (CADREB). Real estate listings held by participating real estate firms are marked with the MLS® logo and detailed information about the listing includes the name of the listing agent. This representation is based in whole or part on data generated by either the GVR, the FVREB or the CADREB which assumes no responsibility for its accuracy. The materials contained on this page may not be reproduced without the express written consent of either the GVR, the FVREB or the CADREB.
powered by myRealPage.com

Interested In This Property?



