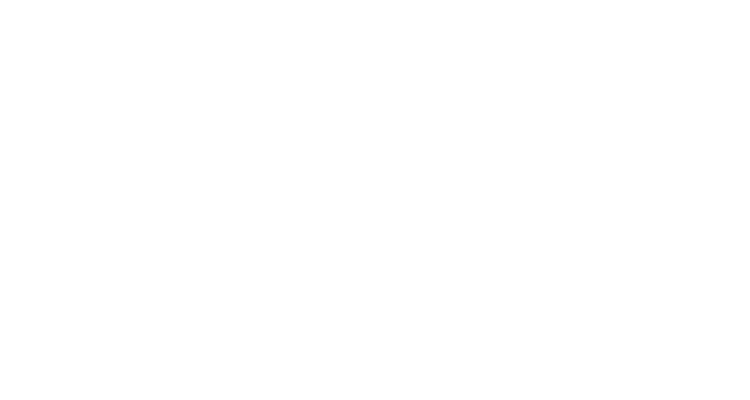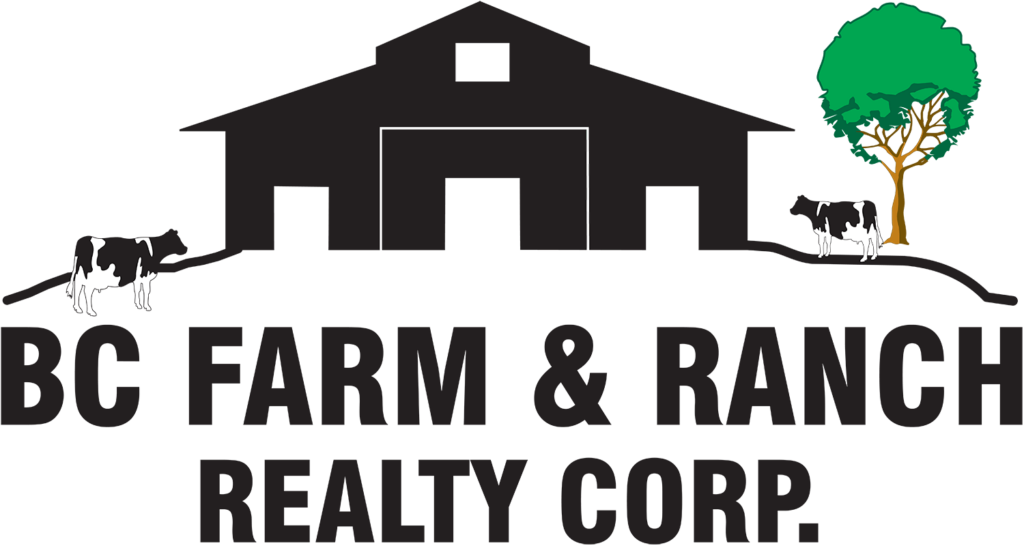Property Details
46 9080 198 Street
Walnut Grove
Langley
V1M 3A8
$258,800
Residential
beds: 2
baths: 1.0
748 sq. ft.
built: 1972
- Status:
- Active
- Prop. Type:
- Residential
- MLS® Num:
- R3061958
- Bedrooms:
- 2
- Bathrooms:
- 1
- Year Built:
- 1972
- Photos (37)
- Schedule / Email
- Send listing
- Mortgage calculator
- Print listing
Schedule a viewing:
Cancel any time.
This is the one! Completely renovated from top to bottom this beautiful 2 bdrm/1 bthrm manufactured home is move in ready! Enjoy peace of mind with BRAND NEW; roof, siding, windows, doors, walls, flooring, ceiling, lighting, kitchen, bathroom, laundry, appliances & hot water tank. Step outside to your new front entrance deck & white picket fenced garden perfect for morning coffee or relaxing in the afternoon sun. Forest Green Estates in Walnut Grove is a tranquil 55+ community nestled among mature trees & nature with quick access to No. 1 hwy, shopping, recreation & every convenience. A newer carport keeps deck & vehicle protected. One small pet (dog up to 18") welcome! Park approval required. PAD rent is $930/month. Lovely Clubhouse for community social events! Call today to view!
- Property Type:
- Residential
- Dwelling Type:
- Manufactured Home
- Home Style:
- Manufactured House
- Ownership:
- Leasehold not prepaid-NonStrata
- CSA or BCE #:
- 25324
- Registered in MHR:
- Yes
- Year built:
- 1972 (Age: 54)
- Living Area:
- 748 sq. ft.69.5 m2
- Building Area - Total:
- 748 sq. ft.69.5 m2
- Bedrooms:
- 2 (Above Grd: 2)
- Bathrooms:
- 1.0 (Full:1/Half:0)
- Taxes:
- $349.76 / 2024
- Outdoor Area:
- Fenced
- Plan:
- MHR7867
- Name of Complex/Subdivision:
- Forest Green Estates
- Construction Materials:
- Vinyl Siding
- Foundation Description:
- skirted & support joists
- No. Floor Levels:
- 1.0
- Other Structures:
- Shed(s)
- Floor Area Fin - Above Main:
- 0 sq. ft.0 m2
- Floor Area Fin - Above Main 2:
- 0 sq. ft.0 m2
- Floor Area Fin - Main:
- 748 sq. ft.69.5 m2
- Floor Area Fin - Total:
- 748 sq. ft.69.5 m2
- Fireplaces:
- 0
- Patio And Porch Features:
- Sundeck
- Parking Features:
- Carport Single, Open
- Parking:
- Carport Single, Open
- # Of Carport Spaces:
- 1.0
- Parking Total/Covered:
- 2 / 1
- Storage
- Private Yard
- Laundry In Unit, Clubhouse, Recreation Facilities, Storage
- Clubhouse, Recreation Facilities
- Adult Oriented, Gated, Shopping Nearby
- 1
- Other Structures - Shed(s)
- Dishwasher, Refrigerator, Microwave, Laundry In Unit, Clubhouse, Storage
- Washer/Dryer, Dishwasher, Refrigerator, Stove, Microwave
- In Unit
- Restricted Age:
- 55+
- Age Restrictions:
- Yes
- Tax Utilities Included:
- false
- By-Law Restrictions:
- Pets Allowed With Restrictions, Age Restrictions
- Pets Allowed:
- Yes With Restrictions
- Home Owners Association:
- No
- Land Lease:
- Yes
- Utilities:
- Electricity Connected, Natural Gas Connected, Water Connected
- Electricity:
- Yes
- Sewer:
- Public Sewer, Sanitary Sewer
-
Photo 1 of 37
-
Photo 2 of 37
-
Photo 3 of 37
-
Photo 4 of 37
-
Photo 5 of 37
-
Photo 6 of 37
-
Photo 7 of 37
-
Photo 8 of 37
-
Photo 9 of 37
-
Photo 10 of 37
-
Photo 11 of 37
-
Photo 12 of 37
-
Photo 13 of 37
-
Photo 14 of 37
-
Photo 15 of 37
-
Photo 16 of 37
-
Photo 17 of 37
-
Photo 18 of 37
-
Photo 19 of 37
-
Photo 20 of 37
-
Photo 21 of 37
-
Photo 22 of 37
-
Photo 23 of 37
-
Photo 24 of 37
-
Photo 25 of 37
-
Photo 26 of 37
-
Photo 27 of 37
-
Photo 28 of 37
-
Photo 29 of 37
-
Photo 30 of 37
-
Photo 31 of 37
-
Photo 32 of 37
-
Photo 33 of 37
-
Photo 34 of 37
-
Photo 35 of 37
-
Photo 36 of 37
-
Photo 37 of 37
Larger map options:
Listed by Sutton Group-West Coast Realty (Langley)
Data was last updated January 9, 2026 at 03:35 PM (UTC)
- Greg Walton
- BC FARM & RANCH REALTY CORP.
- (604) 864-1610
- Contact by Email
The data relating to real estate on this website comes in part from the MLS® Reciprocity program of either the Greater Vancouver REALTORS® (GVR), the Fraser Valley Real Estate Board (FVREB) or the Chilliwack and District Real Estate Board (CADREB). Real estate listings held by participating real estate firms are marked with the MLS® logo and detailed information about the listing includes the name of the listing agent. This representation is based in whole or part on data generated by either the GVR, the FVREB or the CADREB which assumes no responsibility for its accuracy. The materials contained on this page may not be reproduced without the express written consent of either the GVR, the FVREB or the CADREB.
powered by myRealPage.com

Interested In This Property?



